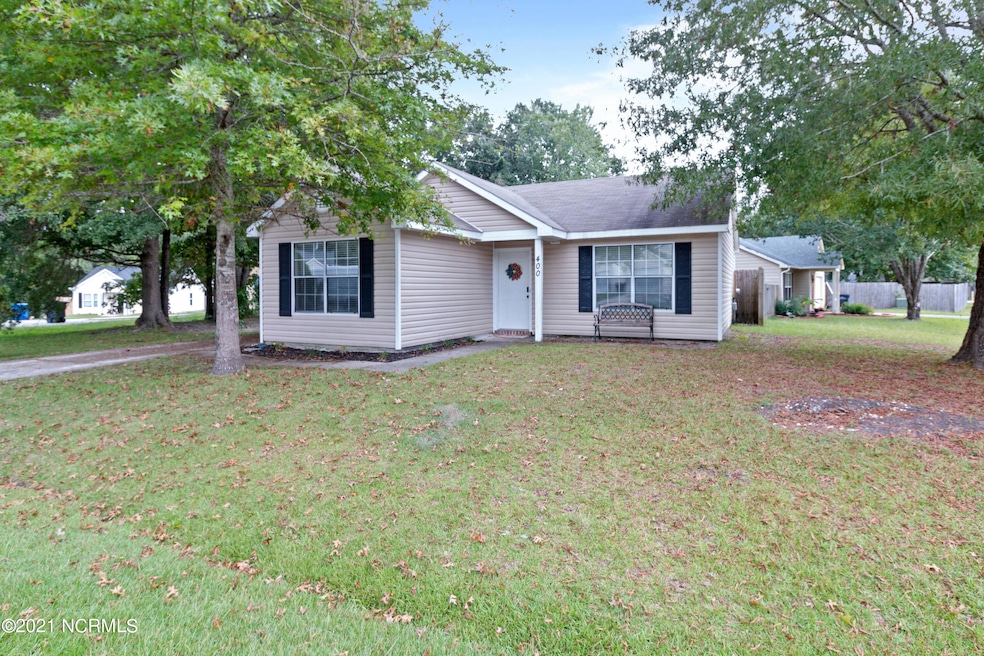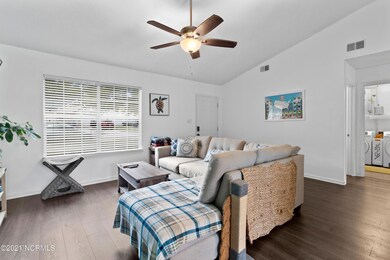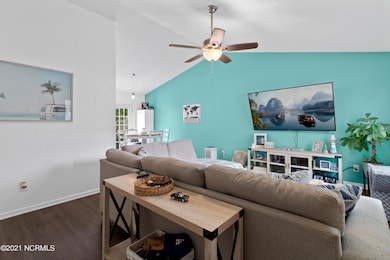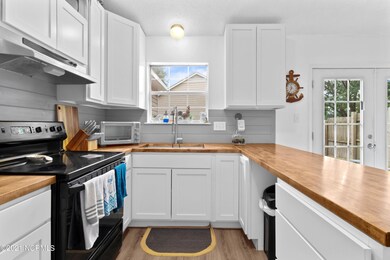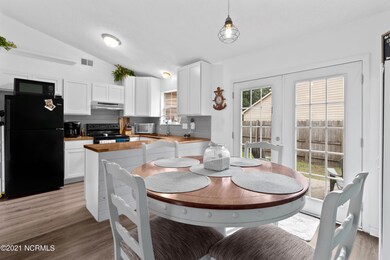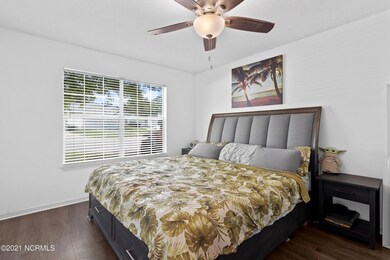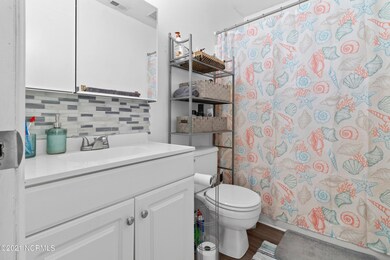400 Somerset Cove Jacksonville, NC 28546
Highlights
- No HOA
- Patio
- Dogs Allowed
- Fenced Yard
- Combination Dining and Living Room
- Heat Pump System
About This Home
Charming 2-bedroom, 2-bath home conveniently located near Camp Lejeune, local restaurants, and shopping. The primary suite features a private bathroom and a spacious walk-in closet. The kitchen boasts beautiful wooden countertops, adding warmth and character to the space. Enjoy the fenced-in backyard with a cozy patio, perfect for grilling or relaxing outdoors.
Listing Agent
Anchor Real Esta Property Mangement
Anchor Real Estate of ENC License #5155 Listed on: 07/01/2025
Home Details
Home Type
- Single Family
Est. Annual Taxes
- $1,486
Year Built
- Built in 1990
Lot Details
- 5,663 Sq Ft Lot
- Fenced Yard
- Wood Fence
Interior Spaces
- 1-Story Property
- Combination Dining and Living Room
- Washer and Dryer Hookup
Bedrooms and Bathrooms
- 2 Bedrooms
- 2 Full Bathrooms
Parking
- Driveway
- Paved Parking
Outdoor Features
- Patio
Schools
- Bell Fork Elementary School
- Jacksonville Commons Middle School
- Northside High School
Utilities
- Heat Pump System
- Electric Water Heater
Listing and Financial Details
- Tenant pays for cable TV, water, supplies, sewer, pest control, lawn maint, heating, electricity, deposit, cooling
Community Details
Overview
- No Home Owners Association
- Cottage Cove Subdivision
Pet Policy
- Dogs Allowed
Map
Source: Hive MLS
MLS Number: 100520221
APN: 049973
- 204 Meadowbrook Ln
- 100 Meadowbrook Ln
- 529 Shadowridge Rd
- 547 Shadowridge Rd
- 202 Broadleaf Dr
- 802 Jasmine Ln
- 302 Broadleaf Dr
- 805 Jasmine Ln
- 304 Broadleaf Dr
- 719 Jasmine Ln
- 105 Shumard Ct
- 717 Jasmine Ln
- 715 Jasmine Ln
- 713 Jasmine Ln
- 711 Jasmine Ln
- 105 Woodside Ct
- 117 Pine Crest Dr
- 801 Brynn Marr Rd
- 122 Tanbark Dr
- 106 Northview Ct
- 303 Meadowbrook Ln
- 415 Mark Ln
- 405 Timberlake Trail
- 411 Timberlake Trail
- 206 Wedgewood Dr
- 408 Southbridge Dr
- 111 Fairwood Ct
- 109 Fairwood Ct
- 705 Timberlake Trail
- 100 Baldwin Ct
- 399 W Frances St
- 508 Jasmine Ln
- 710 Terrace Ct
- 780 Pinewood Dr
- 130 Broadleaf Dr
- 103 Twinwood Dr
- 110 Sycamore Dr
- 149 Dockside Dr
- 106 Persimmon Ct
- 154 Cornerstone Place Unit 38
