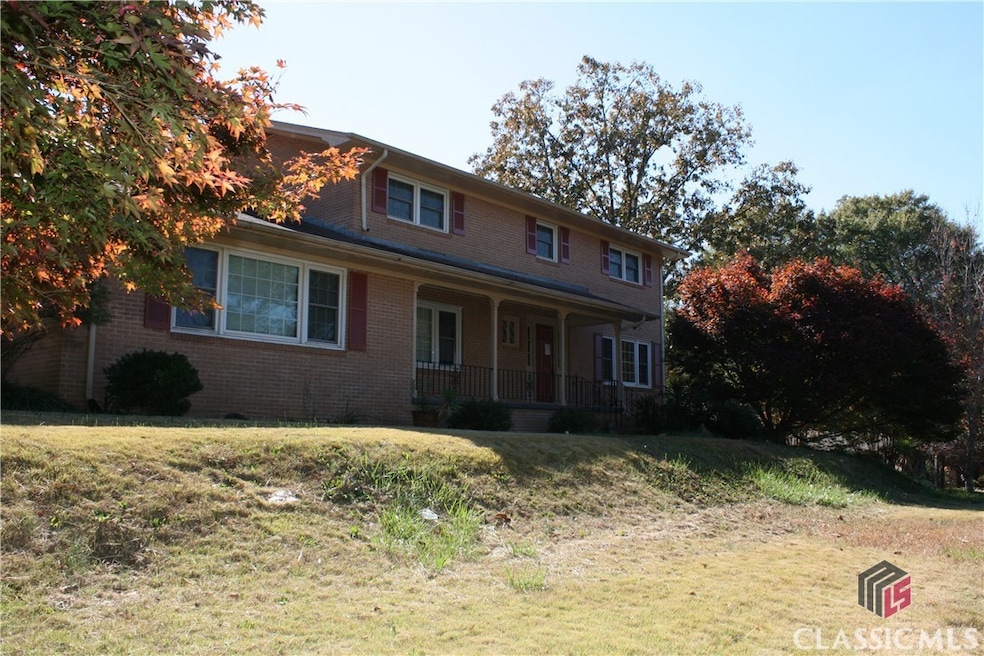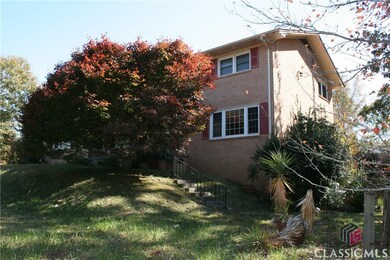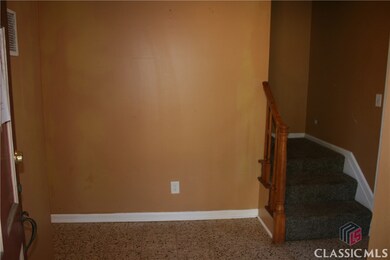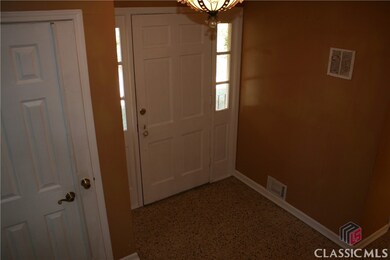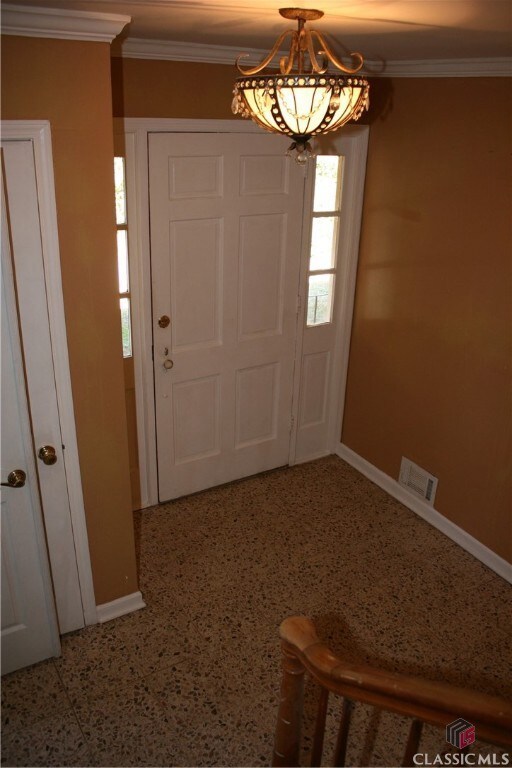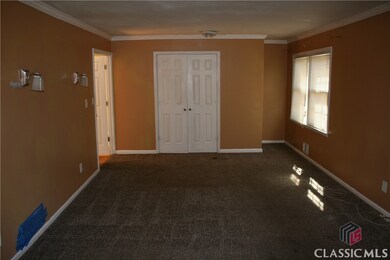
$440,000
- 4 Beds
- 5 Baths
- 3,543 Sq Ft
- 240 W Huntington Rd
- Bogart, GA
A 4-sided brick heritage home located in the quiet and cozy Huntington Park West Side, minutes from downtown Athens. The interior features 4 bedrooms, 3 baths, 2 half baths, formal dining room, living room, family room with brick fireplace, breakfast room, laundry room, mudroom, finished basement with additional storage, and 1 half bath. The kitchen has a stainless steel refrigerator, gas range,
Kyeongsuk Song Virtual Properties Realty.com
