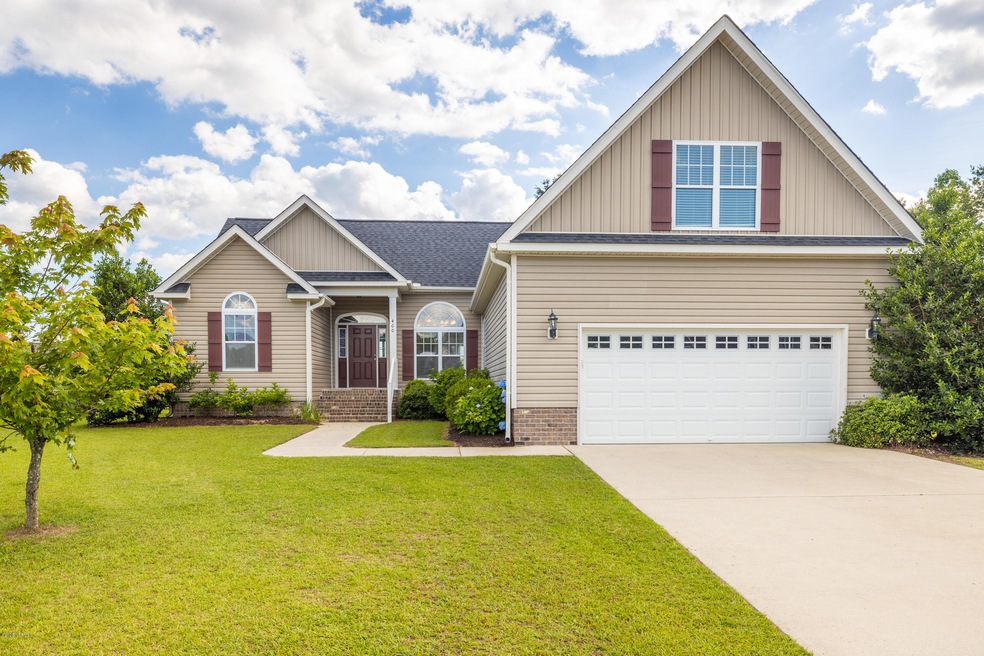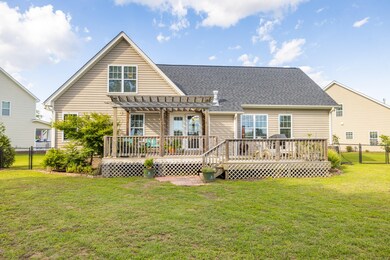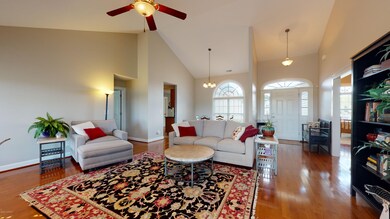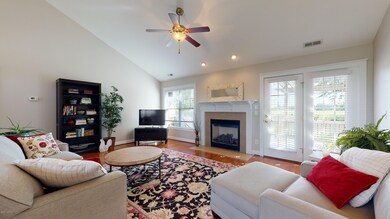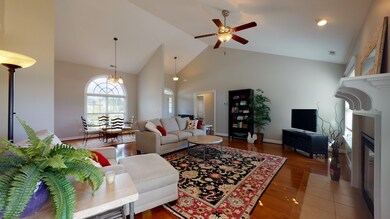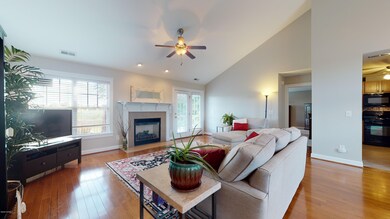
400 Southland Dr Greenville, NC 27858
Highlights
- Deck
- Vaulted Ceiling
- Main Floor Primary Bedroom
- Wintergreen Primary School Rated A-
- Wood Flooring
- Bonus Room
About This Home
As of January 2024Fabulous 4 bedroom, 3 bath home in the Wintergreen, Hope, D. H. Conley school district. Split floor plan on main floor with 3 bedrooms. Upstairs bonus room with closet and another 4th bedroom. Fresh paint and new carpet. Granite countertops in kitchen. Wonderful location on a large cul-de-sac lot. This one won't last long!
Last Agent to Sell the Property
ALDRIDGE & SOUTHERLAND License #281960 Listed on: 06/03/2020
Last Buyer's Agent
Caroline Johnson
REALTY WORLD LEVER & RUSSELL REAL ESTATE License #248788

Home Details
Home Type
- Single Family
Est. Annual Taxes
- $2,789
Year Built
- Built in 2008
Lot Details
- 0.51 Acre Lot
- Cul-De-Sac
- Fenced Yard
Home Design
- Wood Frame Construction
- Shingle Roof
- Vinyl Siding
- Stick Built Home
Interior Spaces
- 2,396 Sq Ft Home
- 2-Story Property
- Vaulted Ceiling
- Ceiling Fan
- Gas Log Fireplace
- Thermal Windows
- Blinds
- Family Room
- Combination Dining and Living Room
- Bonus Room
- Crawl Space
- Fire and Smoke Detector
Kitchen
- Gas Oven
- Built-In Microwave
- Dishwasher
- Disposal
Flooring
- Wood
- Carpet
- Tile
Bedrooms and Bathrooms
- 4 Bedrooms
- Primary Bedroom on Main
- Walk-In Closet
- 3 Full Bathrooms
- Walk-in Shower
Laundry
- Dryer
- Washer
Parking
- 2 Car Attached Garage
- Driveway
Utilities
- Central Air
- Heating System Uses Natural Gas
- On Site Septic
- Septic Tank
Additional Features
- Energy-Efficient Doors
- Deck
Community Details
- No Home Owners Association
- Windemere West Subdivision
Listing and Financial Details
- Assessor Parcel Number 75081
Ownership History
Purchase Details
Home Financials for this Owner
Home Financials are based on the most recent Mortgage that was taken out on this home.Purchase Details
Home Financials for this Owner
Home Financials are based on the most recent Mortgage that was taken out on this home.Purchase Details
Home Financials for this Owner
Home Financials are based on the most recent Mortgage that was taken out on this home.Purchase Details
Purchase Details
Home Financials for this Owner
Home Financials are based on the most recent Mortgage that was taken out on this home.Similar Homes in Greenville, NC
Home Values in the Area
Average Home Value in this Area
Purchase History
| Date | Type | Sale Price | Title Company |
|---|---|---|---|
| Deed | $365,000 | None Listed On Document | |
| Warranty Deed | $267,000 | None Available | |
| Special Warranty Deed | $181,000 | None Available | |
| Trustee Deed | $197,412 | None Available | |
| Deed | $245,500 | None Available |
Mortgage History
| Date | Status | Loan Amount | Loan Type |
|---|---|---|---|
| Previous Owner | $252,938 | New Conventional | |
| Previous Owner | $20,000 | Stand Alone Refi Refinance Of Original Loan | |
| Previous Owner | $144,800 | New Conventional | |
| Previous Owner | $255,672 | VA | |
| Previous Owner | $250,558 | VA |
Property History
| Date | Event | Price | Change | Sq Ft Price |
|---|---|---|---|---|
| 01/30/2024 01/30/24 | Sold | $365,000 | -2.6% | $151 / Sq Ft |
| 12/20/2023 12/20/23 | Pending | -- | -- | -- |
| 12/13/2023 12/13/23 | For Sale | $374,900 | +40.8% | $155 / Sq Ft |
| 07/15/2020 07/15/20 | Sold | $266,250 | +0.5% | $111 / Sq Ft |
| 06/05/2020 06/05/20 | Pending | -- | -- | -- |
| 06/03/2020 06/03/20 | For Sale | $265,000 | +46.4% | $111 / Sq Ft |
| 02/01/2013 02/01/13 | Sold | $181,000 | -17.0% | $74 / Sq Ft |
| 12/21/2012 12/21/12 | Pending | -- | -- | -- |
| 09/13/2012 09/13/12 | For Sale | $218,000 | -- | $89 / Sq Ft |
Tax History Compared to Growth
Tax History
| Year | Tax Paid | Tax Assessment Tax Assessment Total Assessment is a certain percentage of the fair market value that is determined by local assessors to be the total taxable value of land and additions on the property. | Land | Improvement |
|---|---|---|---|---|
| 2024 | $2,789 | $377,765 | $45,000 | $332,765 |
| 2023 | $2,148 | $248,236 | $37,000 | $211,236 |
| 2022 | $2,158 | $248,236 | $37,000 | $211,236 |
| 2021 | $2,148 | $248,236 | $37,000 | $211,236 |
| 2020 | $2,160 | $248,236 | $37,000 | $211,236 |
| 2019 | $1,967 | $221,490 | $37,000 | $184,490 |
| 2018 | $1,825 | $221,490 | $37,000 | $184,490 |
| 2017 | $1,825 | $221,490 | $37,000 | $184,490 |
| 2016 | $1,769 | $221,490 | $37,000 | $184,490 |
| 2015 | $1,769 | $222,193 | $42,500 | $179,693 |
| 2014 | $1,769 | $222,193 | $42,500 | $179,693 |
Agents Affiliated with this Home
-
Caroline Johnson

Seller's Agent in 2024
Caroline Johnson
Caroline Johnson Real Estate Inc
(252) 717-6253
278 Total Sales
-
Carolyn Lyne

Buyer's Agent in 2024
Carolyn Lyne
Keller Williams Realty Points East
(252) 481-7818
36 Total Sales
-
Amanda Garris

Seller's Agent in 2020
Amanda Garris
ALDRIDGE & SOUTHERLAND
(252) 717-9291
109 Total Sales
-
Bertha Pyne

Seller's Agent in 2013
Bertha Pyne
Selective Homes
(252) 347-5049
243 Total Sales
-
K
Buyer's Agent in 2013
KAREN BROOKINS
CENTURY 21 ELITE PROPERTIES
Map
Source: Hive MLS
MLS Number: 100220322
APN: 075081
- 200 Maraschino Dr
- 2900 Groveland Dr
- 4582 N Carolina 43
- 1157 Scarlet Oak Dr
- 107 Cherrywood Dr
- 104 Hardee St
- 3305 Ashley Place
- 1913 Prairiefield Ct
- 2220 Portertown Rd
- 107 Regalwood Rd
- 308 Sparrow Ct
- 100 Excaliber Dr
- 1801 Fox Den Way Unit 6
- 341 Oleander Dr
- 4105 Bluebill Dr Unit 5
- 4104 Bluebill Dr Unit 4
- 212 Evanswood Dr
- 1901 Fox Creek Way Unit 2
- 1901 Fox Creek Way Unit 1
- 602 King Arthur Rd
