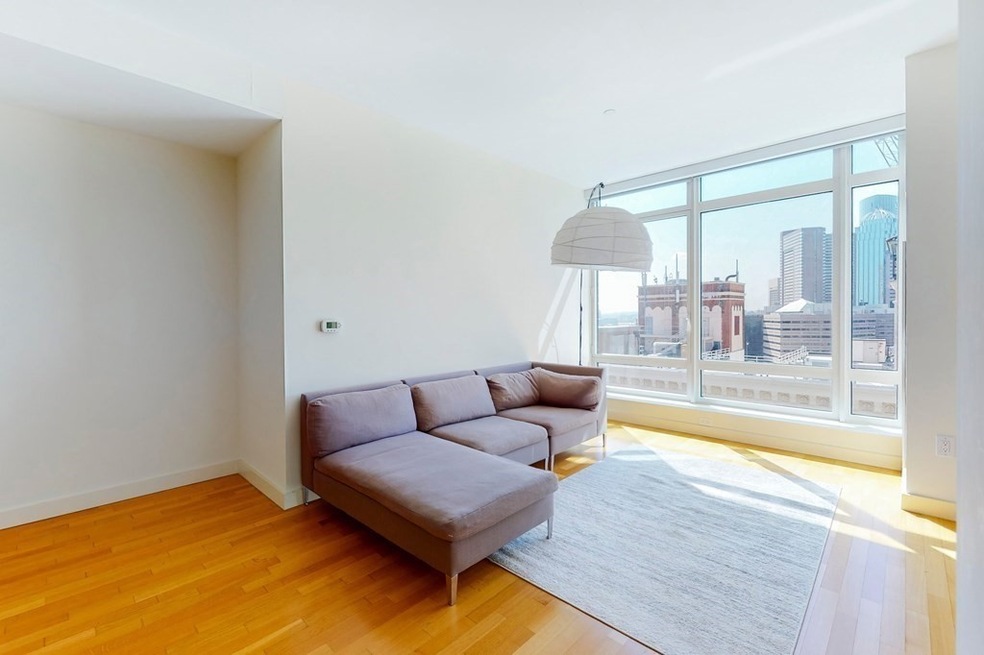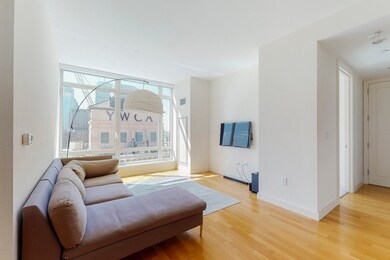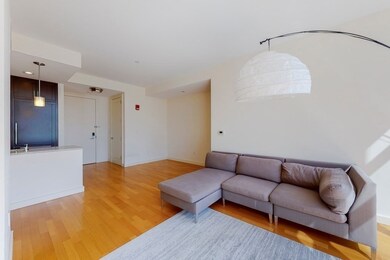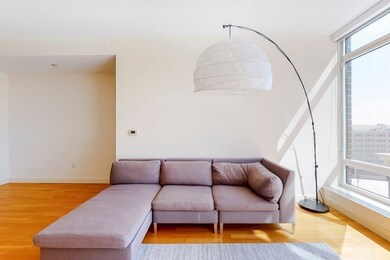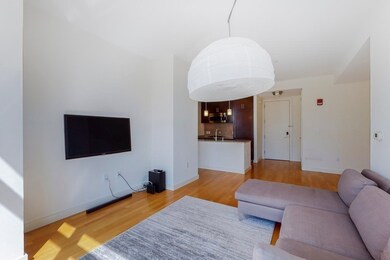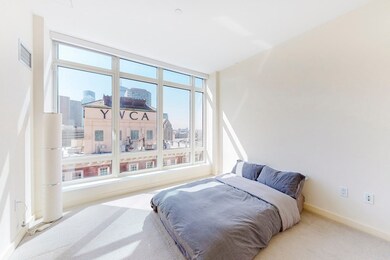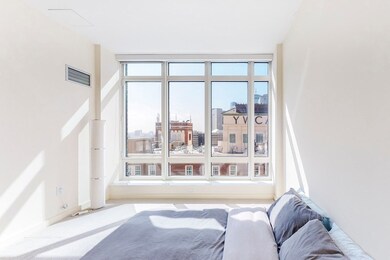The Clarendon 400 Stuart St Unit 18G Boston, MA 02116
Back Bay NeighborhoodHighlights
- Medical Services
- 4-minute walk to Back Bay Station
- Open Floorplan
- City View
- 999,999 Sq Ft lot
- 1-minute walk to Frieda Garcia Park
About This Home
Sensational sun filled living at The Clarendon, Back Bay's most regarded full service luxury residence.Perfectly positioned, unit 18G has an impressive dose of year round light welcomed in by essentially floor to ceiling windows.Open living/kitchen layout welcomes a dining room table or allows for a home office nook. Well crafted chef's kitchen includes Miele & Subzero appliances, generous cabinetry& gas cooking. As a surprise but extremely useful bonus, you will discover this home has a walk-in storage closet.Generous master bedroom, a well proportioned bathroom with fantastic storage &in-unit laundry complete the package.The Clarendon provides 24 concierge & a host of spectacular amenities as the glorious outdoor Sun Terrace, Clubroom, Library, Fitness Center. All this in Back Bay's most prime location!One month broker fee from incoming tenant. Available now /June move-in!
Condo Details
Home Type
- Condominium
Est. Annual Taxes
- $15,577
Year Built
- Built in 2009
Interior Spaces
- 711 Sq Ft Home
- Open Floorplan
- City Views
Kitchen
- Range
- Microwave
- Freezer
- Dishwasher
- Disposal
Bedrooms and Bathrooms
- 1 Bedroom
- Walk-In Closet
- 1 Full Bathroom
Laundry
- Laundry in unit
- Dryer
- Washer
Outdoor Features
- Deck
Location
- Property is near public transit
- Property is near schools
Utilities
- Cooling Available
- Forced Air Heating System
Listing and Financial Details
- Security Deposit $5,285
- Rent includes heat, hot water, gas, water, sewer, trash collection, snow removal, gardener, air conditioning, clubroom, laundry facilities, security
- Assessor Parcel Number 4781177
Community Details
Overview
- No Home Owners Association
Amenities
- Medical Services
- Common Area
- Shops
Recreation
- Park
- Jogging Path
- Bike Trail
Pet Policy
- Call for details about the types of pets allowed
Map
About The Clarendon
Source: MLS Property Information Network (MLS PIN)
MLS Number: 73387471
APN: CBOS-000000-000004-001129-000090
- 400 Stuart St Unit 15G
- 400 Stuart St Unit 18F
- 400 Stuart St Unit 18C
- 400 Stuart St Unit 29C
- 400 Stuart St Unit 17C
- 430 Stuart St Unit 33F
- 430 Stuart St Unit 1507
- 430 Stuart St Unit 1601
- 430 Stuart St Unit 27DE
- 430 Stuart St Unit 32F
- 430 Stuart St Unit 1608
- 430 Stuart St Unit 25D
- 430 Stuart St Unit 25H
- 221 Columbus Ave Unit 202
- 285 Columbus Ave Unit 606
- 285 Columbus Ave Unit 407
- 285 Columbus Ave Unit 803
- 17 Cazenove St Unit 404
- 70 Clarendon St Unit 1
- 40 Isabella St Unit 4W
