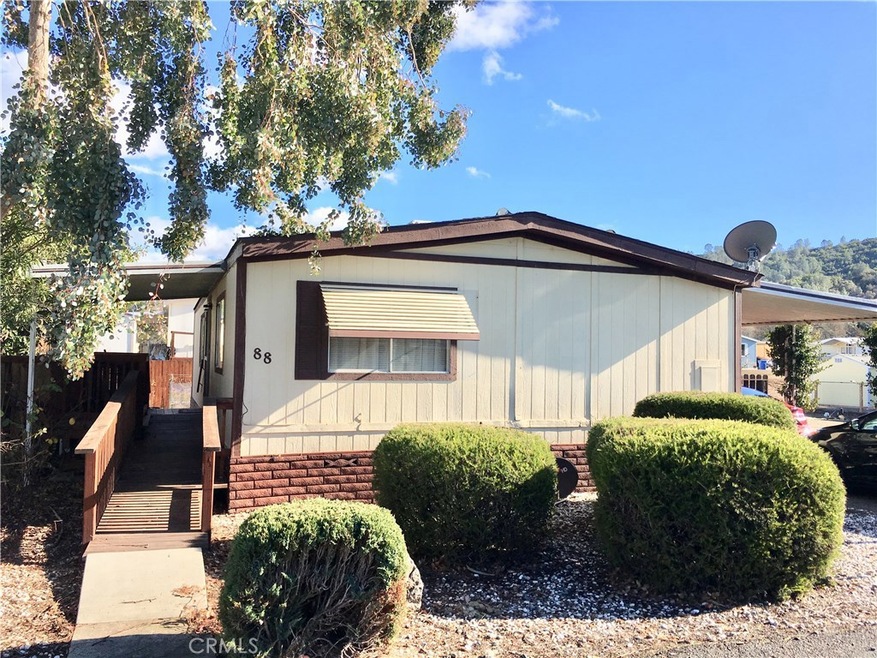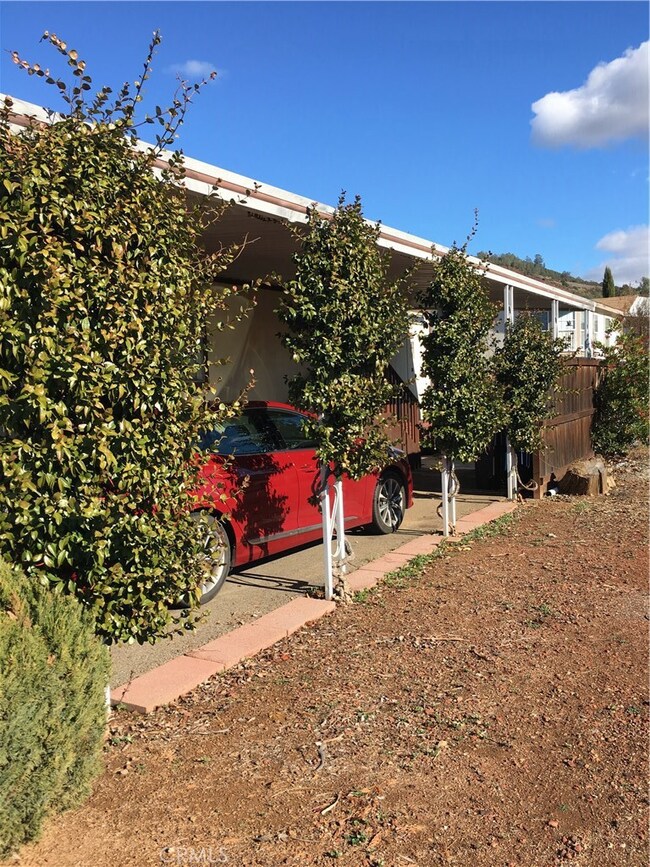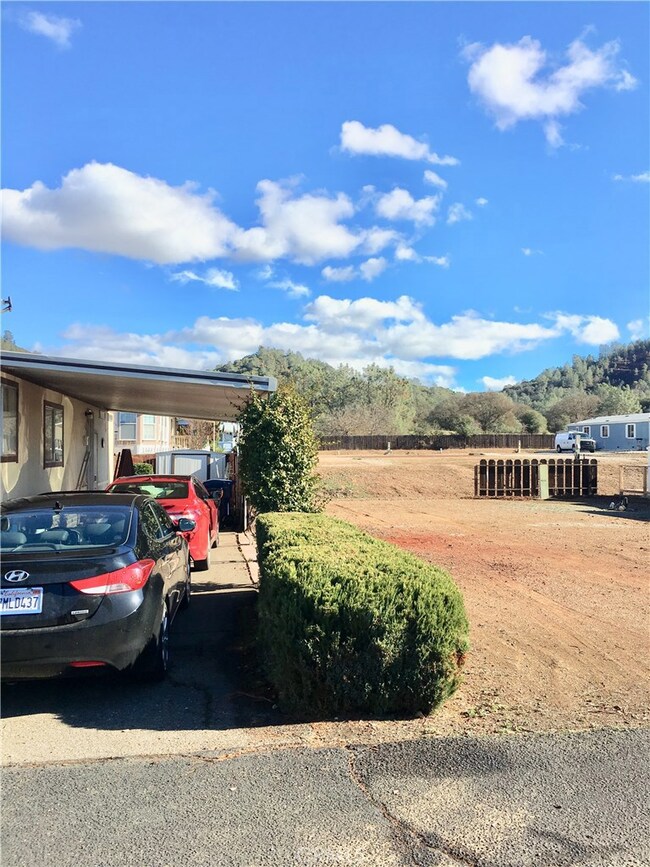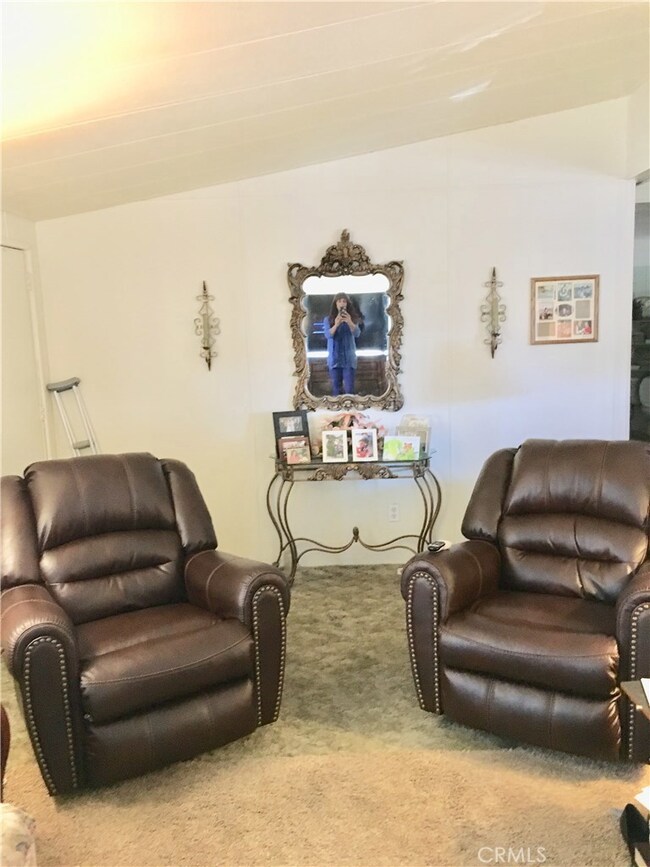
400 Sulphur Bank Dr Unit 88 Clearlake Oaks, CA 95423
Estimated Value: $65,000 - $65,973
Highlights
- In Ground Pool
- Mountain View
- No HOA
- Senior Community
- Deck
- Double Oven
About This Home
As of March 2018Lake Village Estates- Senior Park. Great mountain views! Beautiful Double Wide 2 bdrm, 2ba., manufactured home. Very spacious and open feeling. Huge kitchen and formal dining area. Open living room. Kitchen has double oven and stove top. Microwave and refrigerator included. Large laundry room. Carport. Two storage sheds and exterior furniture included in the sale except for BBQ. Disable accessible. Fully fenced backyard. Do your vegetable gardening in the backyard with cement walkways and patio. Enjoy the outdoor living and redwood decks! Enjoy the lifestyle of active adult community living!
Property Details
Home Type
- Manufactured Home
Est. Annual Taxes
- $231
Year Built
- Built in 1982
Lot Details
- Wood Fence
- Landscaped
- Level Lot
- Corners Of The Lot Have Been Marked
- Back and Front Yard
- Land Lease of $380 per month
Home Design
- Composition Roof
Interior Spaces
- Ceiling Fan
- Living Room
- Mountain Views
Kitchen
- Double Oven
- Electric Oven
- Built-In Range
- Dishwasher
- Formica Countertops
Flooring
- Carpet
- Laminate
Bedrooms and Bathrooms
- 2 Bedrooms
- 2 Full Bathrooms
- Bathtub with Shower
- Walk-in Shower
Laundry
- Laundry Room
- Dryer
- Washer
- 220 Volts In Laundry
Home Security
- Carbon Monoxide Detectors
- Fire and Smoke Detector
Parking
- 2 Parking Spaces
- 2 Carport Spaces
- Parking Available
Accessible Home Design
- Accessibility Features
- No Interior Steps
Pool
- In Ground Pool
- Fence Around Pool
Outdoor Features
- Deck
- Open Patio
- Rain Gutters
- Front Porch
Location
- Suburban Location
Mobile Home
- Mobile home included in the sale
- Mobile Home is 44 Feet Wide
Utilities
- Forced Air Heating and Cooling System
- 220 Volts in Kitchen
- Propane Water Heater
- Cable TV Available
Listing and Financial Details
- Assessor Parcel Number 9100006850
Community Details
Overview
- Senior Community
- No Home Owners Association
- Lake Villiage Estates
- Valley
Recreation
- Community Pool
Similar Homes in Clearlake Oaks, CA
Home Values in the Area
Average Home Value in this Area
Property History
| Date | Event | Price | Change | Sq Ft Price |
|---|---|---|---|---|
| 03/23/2018 03/23/18 | Sold | $32,500 | -27.8% | -- |
| 02/27/2018 02/27/18 | Pending | -- | -- | -- |
| 02/03/2018 02/03/18 | For Sale | $45,000 | 0.0% | -- |
| 02/02/2018 02/02/18 | Price Changed | $45,000 | -9.1% | -- |
| 01/24/2018 01/24/18 | Pending | -- | -- | -- |
| 01/08/2018 01/08/18 | For Sale | $49,500 | -- | -- |
Tax History Compared to Growth
Tax History
| Year | Tax Paid | Tax Assessment Tax Assessment Total Assessment is a certain percentage of the fair market value that is determined by local assessors to be the total taxable value of land and additions on the property. | Land | Improvement |
|---|---|---|---|---|
| 2024 | $231 | -- | -- | -- |
| 2023 | $229 | $0 | $0 | $0 |
| 2022 | $217 | $19,728 | $0 | $19,728 |
| 2021 | $220 | $18,962 | $0 | $18,962 |
| 2020 | $0 | $18,768 | $0 | $18,768 |
| 2019 | $209 | $18,400 | $0 | $18,400 |
| 2018 | $131 | $18,300 | $0 | $18,300 |
| 2017 | $124 | $18,300 | $0 | $18,300 |
| 2016 | $124 | $18,300 | $0 | $18,300 |
| 2015 | -- | $18,300 | $0 | $18,300 |
| 2014 | -- | $18,300 | $0 | $18,300 |
Agents Affiliated with this Home
-
Suman Hartzell
S
Seller's Agent in 2018
Suman Hartzell
Country Air Properties
(707) 636-3800
25 Total Sales
Map
Source: California Regional Multiple Listing Service (CRMLS)
MLS Number: LC18005245
APN: 910-000-685-000
- 400 Sulphur Bank Dr Unit 20
- 400 Sulphur Bank Dr Unit 113
- 400 Sulphur Bank Dr Unit 112
- 400 Sulphur Bank Dr Unit 110
- 400 Sulphur Bank Dr Unit 135
- 400 Sulphur Bank Dr Unit 42
- 400 Sulphur Bank Dr Unit 24
- 400 Sulphur Bank Dr Unit 102
- 13973 Apple Ln
- 14241 Mcbride Ct
- 13882 Apple Ln
- 14243 Tomalee Ln
- 13425 Jensen Rd
- 13488 Marina Village
- 13325 Everglade Blvd
- 13373 Venus Village
- 13344 Venus Village
- 13277 Surf Ln
- 13171 Ebbtide Village
- 13321 Anchor Village
- 400 Sulphur Bank Dr Unit 32
- 400 Sulphur Bank Dr Unit 22
- 400 Sulphur Bank Dr Unit 69
- 400 Sulphur Bank Dr Unit 32
- 400 Sulphur Bank Dr Unit 88
- 400 Sulphur Bank Dr
- 400 Sulphur Bank Dr
- 400 Sulphur Bank Dr
- 400 Sulphur Bank Dr
- 400 Sulphur Bank Dr
- 400 Sulphur Bank Dr
- 400 Sulphur Bank Dr
- 400 Sulphur Bank Dr
- 400 Sulphur Bank Dr
- 400 Sulphur Bank Dr
- 400 Sulphur Bank Dr
- 400 Sulphur Bank Dr Unit 54
- 400 Sulphur Bank Dr Unit 47
- 400 Sulphur Bank Dr Unit 72
- 400 Sulphur Bank Dr Unit 77






