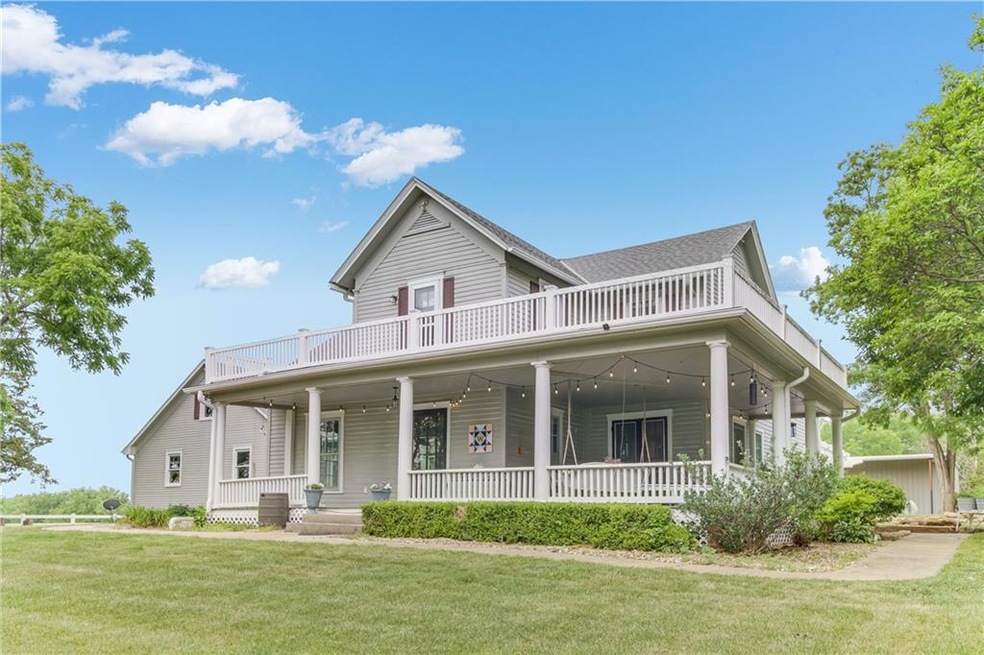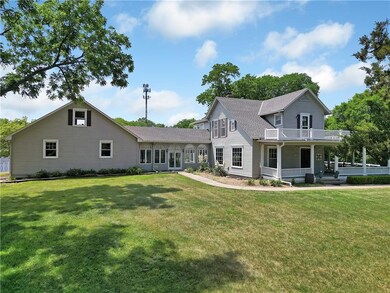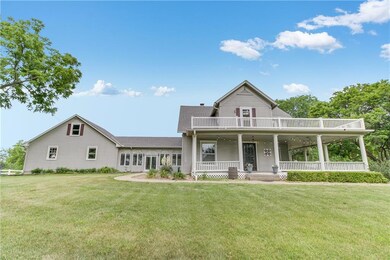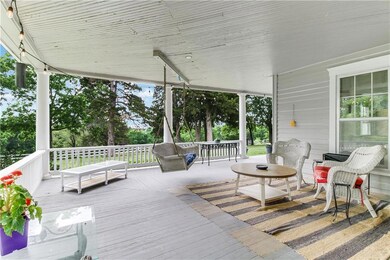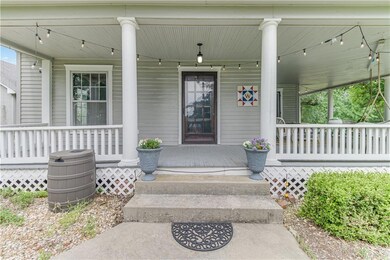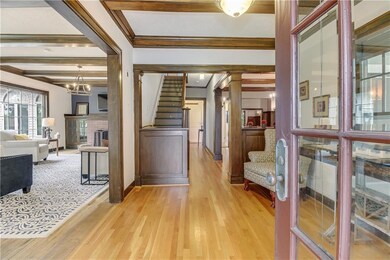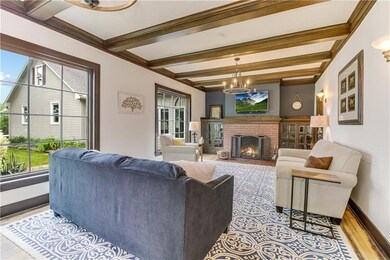
400 SW 15th St Oak Grove, MO 64075
Estimated Value: $634,000 - $842,000
Highlights
- Horse Facilities
- Atrium Room
- Wood Flooring
- 368,518 Sq Ft lot
- Traditional Architecture
- No HOA
About This Home
As of September 2023OWN A PIECE OF HISTORY! The original homestead of Dr. Frick on 8+ fenced acres in Oak Grove offers a private quiet setting on a hill for $650,000! This 1920 two story home with a wrap-around porch & patio has 4 BR's and 3 baths in 3443 sq ft. It has been restored with the hardwood floors, original lead weighted windows, original trim and 2 staircases (one hand carved)! All rooms are generous sizes. Main floor laundry. Dual furnace and air only 4 yrs old. In addition, there is a 984 sq ft carriage house complete with a one BR apartment with laundry facilities. The steel beam constructed free span 40 x 60 shop has a 10 x 60 overhang. The shop has a full concrete floor, a 12 x 14 overhead door with opener, an insulated office space and 220 electricity. Enjoy backing up to the park & having that country feeling in town!
Last Agent to Sell the Property
Realty Executives Brokerage Phone: 816-419-3721 License #1999080252 Listed on: 06/08/2023

Home Details
Home Type
- Single Family
Est. Annual Taxes
- $11,709
Year Built
- Built in 1920
Lot Details
- 8.46 Acre Lot
- East Facing Home
- Aluminum or Metal Fence
Parking
- 3 Car Garage
- Rear-Facing Garage
- Garage Door Opener
Home Design
- Traditional Architecture
- Composition Roof
- Lap Siding
- Vinyl Siding
Interior Spaces
- 4,427 Sq Ft Home
- 2-Story Property
- Ceiling Fan
- Wood Burning Fireplace
- Living Room with Fireplace
- Breakfast Room
- Formal Dining Room
- Atrium Room
- Sun or Florida Room
- Unfinished Basement
- Basement Fills Entire Space Under The House
Kitchen
- Country Kitchen
- Gas Range
- Dishwasher
Flooring
- Wood
- Tile
- Vinyl
Bedrooms and Bathrooms
- 4 Bedrooms
- Walk-In Closet
- 3 Full Bathrooms
Laundry
- Laundry Room
- Laundry on main level
Schools
- Oak Grove Elementary School
- Oak Grove High School
Utilities
- Multiple cooling system units
- Forced Air Heating and Cooling System
- Heating System Uses Natural Gas
Listing and Financial Details
- Exclusions: fireplace
- Assessor Parcel Number 39-210-05-17-00-0-00-000
- $0 special tax assessment
Community Details
Overview
- No Home Owners Association
- Frick & Holcomb Subdivision
Recreation
- Horse Facilities
Ownership History
Purchase Details
Home Financials for this Owner
Home Financials are based on the most recent Mortgage that was taken out on this home.Similar Homes in Oak Grove, MO
Home Values in the Area
Average Home Value in this Area
Purchase History
| Date | Buyer | Sale Price | Title Company |
|---|---|---|---|
| Garlich Nick | -- | First American Title |
Mortgage History
| Date | Status | Borrower | Loan Amount |
|---|---|---|---|
| Previous Owner | Ware Ashley | $424,300 | |
| Previous Owner | Ware Ashley | $422,775 | |
| Previous Owner | Findley Rex L | $200,000 |
Property History
| Date | Event | Price | Change | Sq Ft Price |
|---|---|---|---|---|
| 09/05/2023 09/05/23 | Sold | -- | -- | -- |
| 06/15/2023 06/15/23 | For Sale | $650,000 | +32.8% | $147 / Sq Ft |
| 08/21/2019 08/21/19 | Sold | -- | -- | -- |
| 07/01/2019 07/01/19 | Pending | -- | -- | -- |
| 05/01/2019 05/01/19 | For Sale | $489,500 | -- | $110 / Sq Ft |
Tax History Compared to Growth
Tax History
| Year | Tax Paid | Tax Assessment Tax Assessment Total Assessment is a certain percentage of the fair market value that is determined by local assessors to be the total taxable value of land and additions on the property. | Land | Improvement |
|---|---|---|---|---|
| 2024 | $9,822 | $126,435 | $6,970 | $119,465 |
| 2023 | $9,728 | $126,435 | $6,970 | $119,465 |
| 2022 | $4,406 | $52,267 | $4,195 | $48,072 |
| 2021 | $4,310 | $52,267 | $4,195 | $48,072 |
| 2020 | $3,866 | $45,674 | $4,195 | $41,479 |
| 2019 | $3,678 | $45,674 | $4,195 | $41,479 |
| 2018 | $3,114 | $40,578 | $4,195 | $36,383 |
| 2017 | $3,114 | $40,578 | $4,195 | $36,383 |
| 2016 | $3,123 | $39,453 | $4,195 | $35,258 |
| 2014 | $3,131 | $39,434 | $4,176 | $35,258 |
Agents Affiliated with this Home
-
Debbie Wyrick

Seller's Agent in 2023
Debbie Wyrick
Realty Executives
(816) 419-3721
89 in this area
260 Total Sales
-
Heather Lyn Bortnick

Buyer's Agent in 2023
Heather Lyn Bortnick
ReeceNichols - Country Club Plaza
(913) 269-5455
1 in this area
136 Total Sales
-
Jane Ann Williams
J
Seller's Agent in 2019
Jane Ann Williams
ReeceNichols - Eastland
(816) 229-6391
1 in this area
42 Total Sales
-
Blake Nelson

Buyer's Agent in 2019
Blake Nelson
KW KANSAS CITY METRO
(913) 406-1406
320 Total Sales
Map
Source: Heartland MLS
MLS Number: 2439307
APN: 39-210-05-17-00-0-00-000
- 1706 Locust St
- 1705 Locust St
- 201 SW 12th St
- 1504 SW Stonewall Dr
- 1606 SW Stonewall Dr
- 303 SW 17th St
- 309 SW 17th St
- 1801 SW Cemetery Rd
- 218 SW 20th St
- 1800 SW Cemetery Rd
- 304 SE 17th St
- 200 SE 8th St
- 111 SW 21st St
- 113 SW 21st St
- 1111 SW 13th St
- 1014 SW Whitetail Dr
- 1104 SW 8th St
- 2208 SE Austin St
- 1104 SW Magnolia Cir
- 2202 SE Park Ave
- 400 SW 15th St
- 309 SW 13th St
- 307 SW 13th St
- 401 SW 13th St
- 403 SW 13th St
- 405 SW 13th St
- 310 SW 15th St
- 303 SW 13th St
- 308 SW 15th St
- 1308 SW Mitchell St
- 404 SW 15th St
- 400 SW 13th St
- 400 SW 13th St Unit A
- 301 SW 13th St
- 407 SW 13th St
- 1400 SW Mitchell St
- 306 SW 13th St
- 1304 SW Mitchell St
- 304 SW 13th St
- 1404 SW Mitchell St
