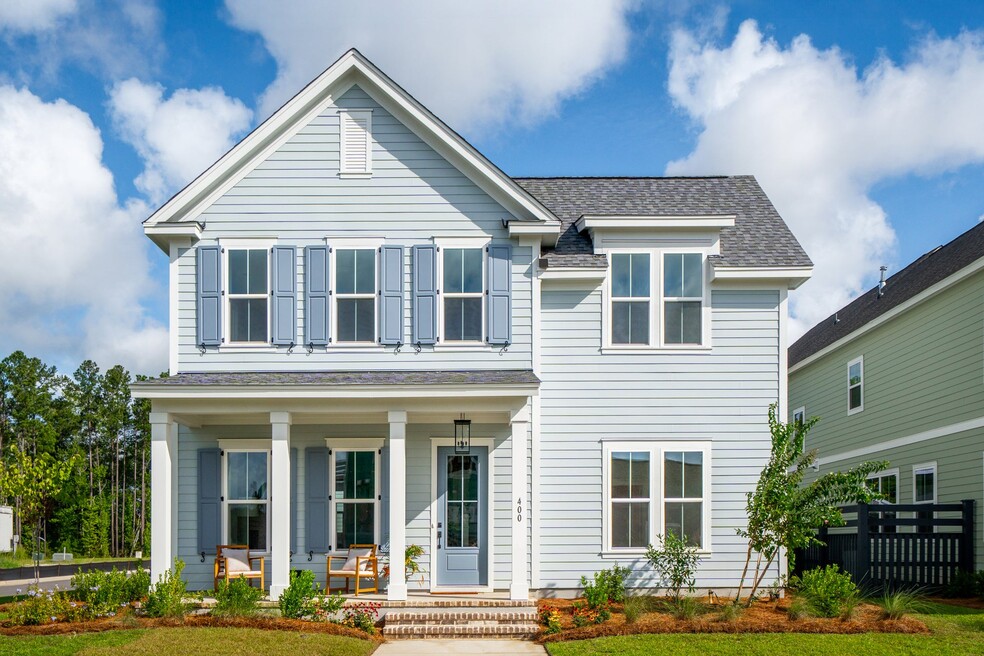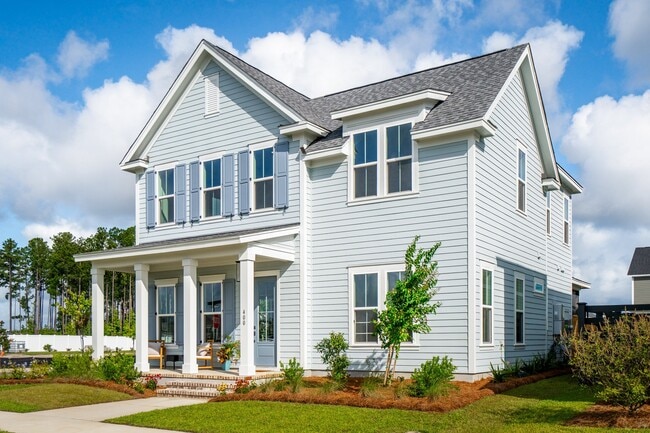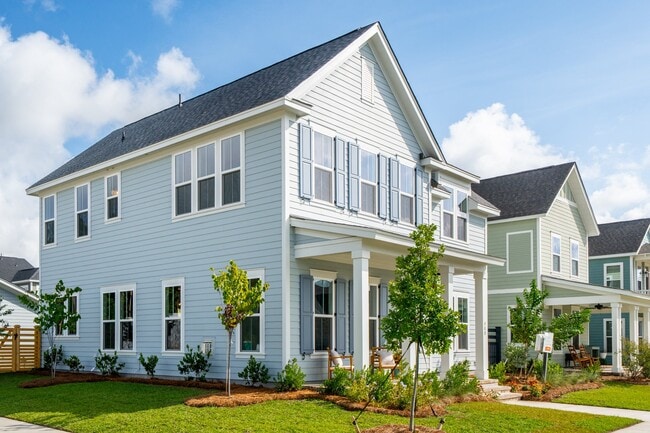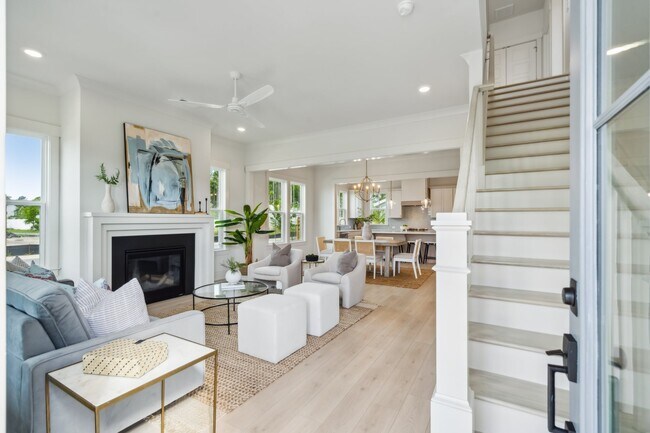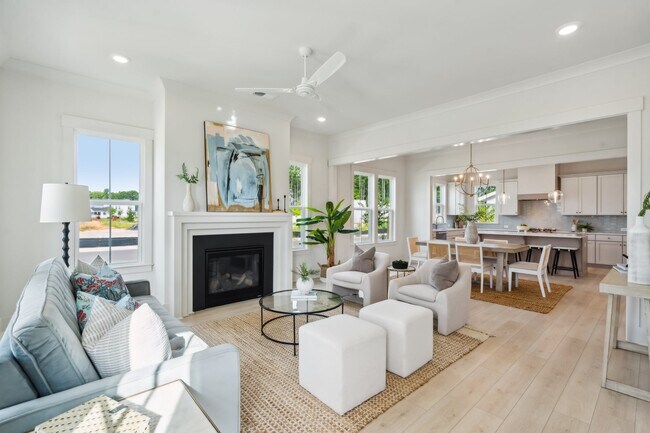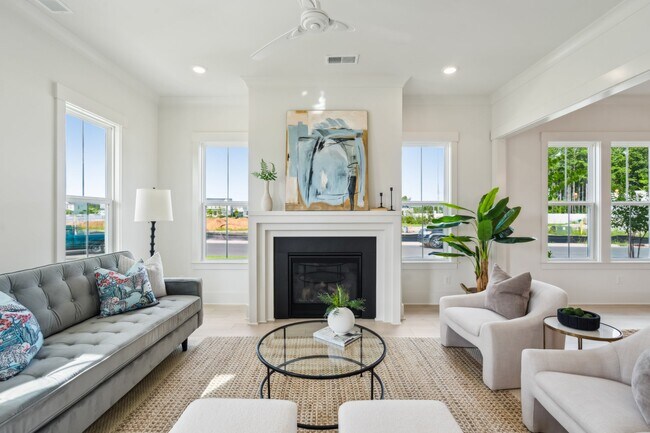
400 Swaying Pine Ln Summerville, SC 29486
Midtown at Nexton - MidtownEstimated payment $4,246/month
Highlights
- Fitness Center
- New Construction
- Pond in Community
- Yoga or Pilates Studio
- Clubhouse
- Community Pool
About This Home
Lock in a 30-Year Fixed Rate at 1% Below Today’s Average With the use of our preferred lender and attorney, you can secure financing at a rate one percent lower than the daily average. No hassle. No gimmicks. Just a straightforward opportunity designed to give you peace of mind, confidence, and long-term security as you take the next step toward your new home. Welcome to your new home at 400 Swaying Pine Lane! This stunning two-story Camellia plan beautifully combines luxury, comfort, and convenience, making it the perfect place for you and your family. With four well-appointed bedrooms and three and a half baths, there’s ample space for everyone. The spacious primary suite is conveniently located on the main level, featuring a luxurious ensuite bathroom and a generous walk-in closet, creating a private retreat for your relaxation. The open layout of the main level is designed for entertaining, seamlessly connecting the kitchen, dining area, and living room. Upstairs, the expansive rec room offers endless possibilities for family activities, entertaining, or customizing your space to suit your needs. A detached two-car garage provides convenient parking and additional storage options, while the cozy screened porch invites you to enjoy your morning coffee or unwind with an evening glass of wine. Located in Nexton, recently named the #1 Master Planned Community in the country, this home offers access to a vibrant lifestyle filled with parks, trails, and community events.
Sales Office
All tours are by appointment only. Please contact sales office to schedule.
Home Details
Home Type
- Single Family
Parking
- 2 Car Garage
Home Design
- New Construction
Interior Spaces
- 2-Story Property
Bedrooms and Bathrooms
- 4 Bedrooms
Community Details
Overview
- Pond in Community
Amenities
- Community Fire Pit
- Clubhouse
Recreation
- Yoga or Pilates Studio
- Tennis Courts
- Community Basketball Court
- Pickleball Courts
- Community Playground
- Fitness Center
- Community Pool
- Splash Pad
- Park
- Trails
Map
Other Move In Ready Homes in Midtown at Nexton - Midtown
About the Builder
- 220 Swaying Pine Ln
- 323 Trailmore Ln
- 244 Clearpath Dr
- 708 Rumbling Leaf Ln
- 726 Rumbling Leaf Ln
- 723 Ln
- Midtown at Nexton - Townhomes
- 806 Gentle Breeze Dr
- 815 Gentle Breeze Dr
- 741 Blueway Ave
- 747 Blueway Ave
- 767 Blueway Ave
- 1719 June Berry Dr
- 501 Ivy Green Ln
- Midtown at Nexton - The Domus Collection at Midtown Nexton
- Midtown at Nexton - Single Family Homes
- Midtown at Nexton
- Midtown at Nexton - Midtown
- Midtown at Nexton - The Piedmont Collection at Midtown Nexton
- Midtown at Nexton - Nexton - Midtown - The Park Collection
