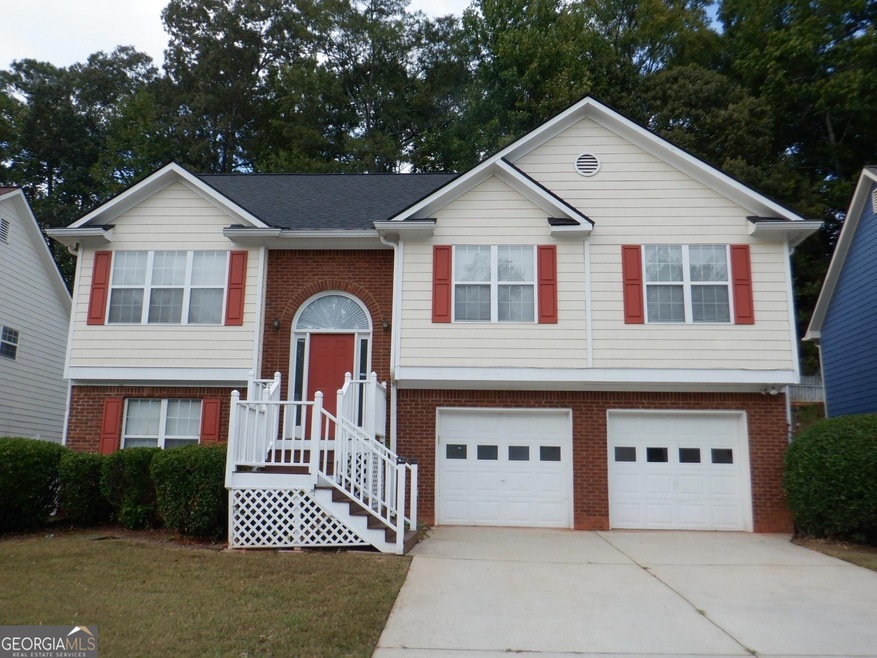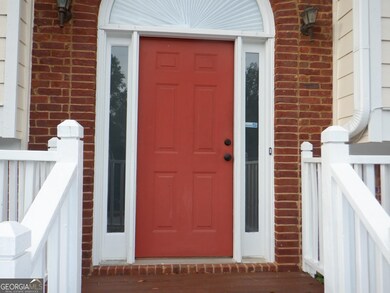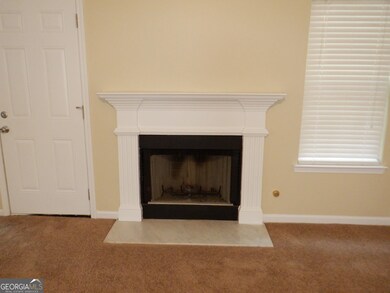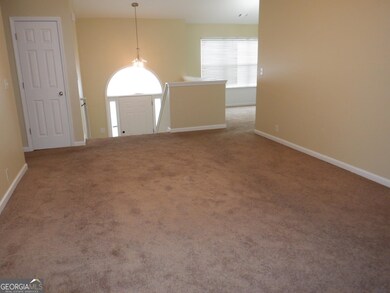400 Tambec Trace NW Lilburn, GA 30047
Highlights
- Dining Room Seats More Than Twelve
- Bonus Room
- Great Room
- Knight Elementary School Rated A-
- High Ceiling
- No HOA
About This Home
Spectacular home in award winning Parkview school district! This beauty boasts of 5 bdrms /3 baths & is move in ready. Split foyer with 3 bdrms & 2 bathrooms on the upper level. Lower level has 2 bdrms & 1 bathroom with a huge bonus room! Eat in kitchen. Great room with decorative fireplace and separate dining room. King sized master suite includes walk in closet, dual vanities, separate garden tub & shower. Spacious upper level deck, great for cookouts! Freshly painted, cleaned & updated fixtures. Must have 600+ credit score, 24 month lease required. Lawn care included. Does not qualify for section 8 / vouchers. Sorry, no pets. Hurry, this won't last long!
Home Details
Home Type
- Single Family
Est. Annual Taxes
- $5,789
Year Built
- Built in 2000
Lot Details
- 8,276 Sq Ft Lot
- Level Lot
Parking
- 2 Car Garage
Home Design
- Aluminum Siding
- Vinyl Siding
Interior Spaces
- 2,216 Sq Ft Home
- Multi-Level Property
- High Ceiling
- Fireplace With Gas Starter
- Entrance Foyer
- Family Room with Fireplace
- Great Room
- Dining Room Seats More Than Twelve
- Formal Dining Room
- Bonus Room
- Laundry in Hall
Kitchen
- Oven or Range
- Dishwasher
Flooring
- Carpet
- Tile
Bedrooms and Bathrooms
- Split Bedroom Floorplan
- Walk-In Closet
- Double Vanity
- Soaking Tub
- Separate Shower
Finished Basement
- Basement Fills Entire Space Under The House
- Interior and Exterior Basement Entry
- Finished Basement Bathroom
- Laundry in Basement
- Natural lighting in basement
Schools
- Knight Elementary School
- Trickum Middle School
- Parkview High School
Utilities
- Central Heating and Cooling System
- Cooling System Powered By Gas
- Heating System Uses Natural Gas
- Underground Utilities
- High Speed Internet
- Phone Available
- Cable TV Available
Listing and Financial Details
- Security Deposit $2,500
- 24-Month Min and 12-Month Max Lease Term
- $50 Application Fee
Community Details
Overview
- No Home Owners Association
- Luxomni Place Subdivision
Pet Policy
- No Pets Allowed
Map
Source: Georgia MLS
MLS Number: 20167721
APN: 6-132-284
- 375 Tambec Trace NW
- 129 Lester Rd NW
- 87 Valley Rd
- 4083 Rivermeade Dr SW
- 4160 Bowers Pointe Dr SW
- 4170 Bowers Pointe Dr SW
- 3425 Poplar Dr
- 0 Lawrenceville Hwy NW Unit 10274791
- 3387 Oak Dr
- 194 Beaverwood Ct
- 3309 Poplar Dr
- 3718 Jackson Bluff Dr
- 3664 Lawrenceville Hwy
- 4236 Beaver Ruin Ct NW
- 262 Somerset Ct
- 4020 Red Canoe Bend
- 519 Beaver Ruin Way NW
- 4029 Red Canoe Bend
- 4495 Buttonwood Ln







