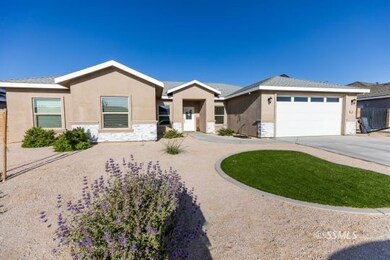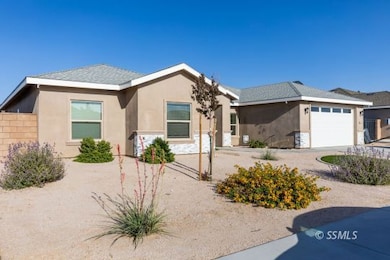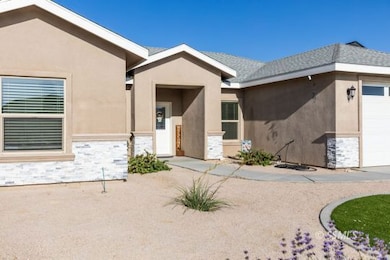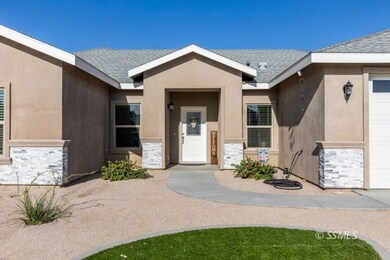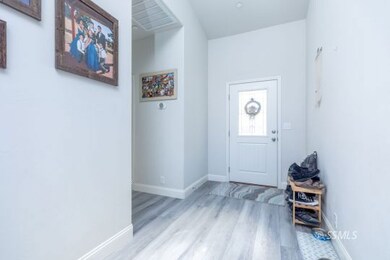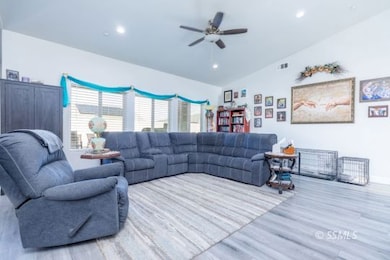
400 Thomas St Ridgecrest, CA 93555
Estimated payment $2,723/month
Highlights
- RV or Boat Parking
- Covered Patio or Porch
- Solar owned by seller
- Burroughs High School Rated A-
- 2 Car Attached Garage
- Walk-In Closet
About This Home
Beautiful 4 bed, 2 bath Southwest Estates home awaiting new owners! The kitchen overlooks the generous great room and dining space & features upgraded stainless steel appliances, quartz counters & backsplash, as well as a great walk-in pantry. Inviting primary suite w/ carpeting, generous walk-in & luxurious ensuite bath w/ large soaking tub, dual vanity & beautiful quartz slab surround shower. All bedrooms are comfortably sized and include carpeting, lighted ceiling fans & window coverings. The guest bathroom features dual vanity w/ quartz countertop. The home also has great indoor laundry space w/ utility sink and storage, beautiful low maintenance front landscaping & great covered patio space to enjoy in the back. This energy efficient newer build comes equipped w/ owned 8kw solar system w/ Enphase microinverters, AC unit Seer 14, 2x6 construction w/ R-19 insulation in walls and R-38 in the ceilings, 2-car finished garage & block wall surround w/ wrought double gate. Plenty of space to make your own oasis in the backyard!
Listing Agent
Dosen Real Estate Brokerage Phone: (425) 876-3405 License #01947816 Listed on: 05/19/2025
Home Details
Home Type
- Single Family
Est. Annual Taxes
- $4,946
Year Built
- Built in 2021
Lot Details
- 7,841 Sq Ft Lot
- Partially Fenced Property
- Landscaped
Parking
- 2 Car Attached Garage
- Automatic Garage Door Opener
- RV or Boat Parking
Home Design
- Slab Foundation
- Shingle Roof
- Composition Roof
- Stucco Exterior
Interior Spaces
- 2,101 Sq Ft Home
- Ceiling Fan
- Window Treatments
- Washer and Dryer Hookup
Kitchen
- Electric Oven or Range
- Microwave
- Dishwasher
- Disposal
Flooring
- Carpet
- Vinyl Plank
Bedrooms and Bathrooms
- 4 Bedrooms
- Walk-In Closet
- 2 Full Bathrooms
- Garden Bath
Utilities
- Central Heating and Cooling System
- Heat Pump System
- Master Meter
- Electric Water Heater
Additional Features
- Solar owned by seller
- Covered Patio or Porch
Community Details
- Southwest Estates Subdivision
Listing and Financial Details
- Assessor Parcel Number 508-222-05
Map
Home Values in the Area
Average Home Value in this Area
Tax History
| Year | Tax Paid | Tax Assessment Tax Assessment Total Assessment is a certain percentage of the fair market value that is determined by local assessors to be the total taxable value of land and additions on the property. | Land | Improvement |
|---|---|---|---|---|
| 2025 | $4,946 | $413,763 | $53,060 | $360,703 |
| 2024 | $4,946 | $405,651 | $52,020 | $353,631 |
| 2023 | $4,794 | $397,698 | $51,000 | $346,698 |
| 2022 | $2,231 | $185,100 | $56,100 | $129,000 |
| 2021 | $62 | $5,699 | $5,699 | $0 |
| 2020 | $62 | $5,641 | $5,641 | $0 |
| 2019 | $60 | $5,641 | $5,641 | $0 |
| 2018 | $59 | $5,423 | $5,423 | $0 |
| 2017 | $59 | $5,317 | $5,317 | $0 |
| 2016 | $56 | $5,213 | $5,213 | $0 |
| 2015 | $55 | $5,135 | $5,135 | $0 |
| 2014 | $54 | $5,035 | $5,035 | $0 |
Property History
| Date | Event | Price | Change | Sq Ft Price |
|---|---|---|---|---|
| 08/06/2025 08/06/25 | Pending | -- | -- | -- |
| 05/19/2025 05/19/25 | For Sale | $425,000 | -- | $202 / Sq Ft |
Purchase History
| Date | Type | Sale Price | Title Company |
|---|---|---|---|
| Grant Deed | $550,000 | First American Title |
Mortgage History
| Date | Status | Loan Amount | Loan Type |
|---|---|---|---|
| Open | $216,000 | Commercial | |
| Open | $550,000 | Seller Take Back |
Similar Homes in Ridgecrest, CA
Source: Southern Sierra MLS
MLS Number: 2607088
APN: 508-222-05-00-4
- 409 S Inyo St
- 400 Acacia St
- 432 Vista St
- 479 S Downs St
- 1132 Briarwood Ave
- 1012 W Langley Ave
- 1320 W Saint George Ave
- 0 W Saint George Ave
- 1241 W Upjohn Ave
- 1236 W Langley Ave
- 0 W Boston Ave
- 111 S Mahan St
- 620 Ginger Ave
- 1209 W Mariposa Ave
- 429 S Sunset St
- 134 S Sierra View St
- 1316 W Mariposa Ave
- 1213 W Willow Ave
- 1340 W Mariposa Ave
- 0 W Coronado Ave Unit SR25097540

