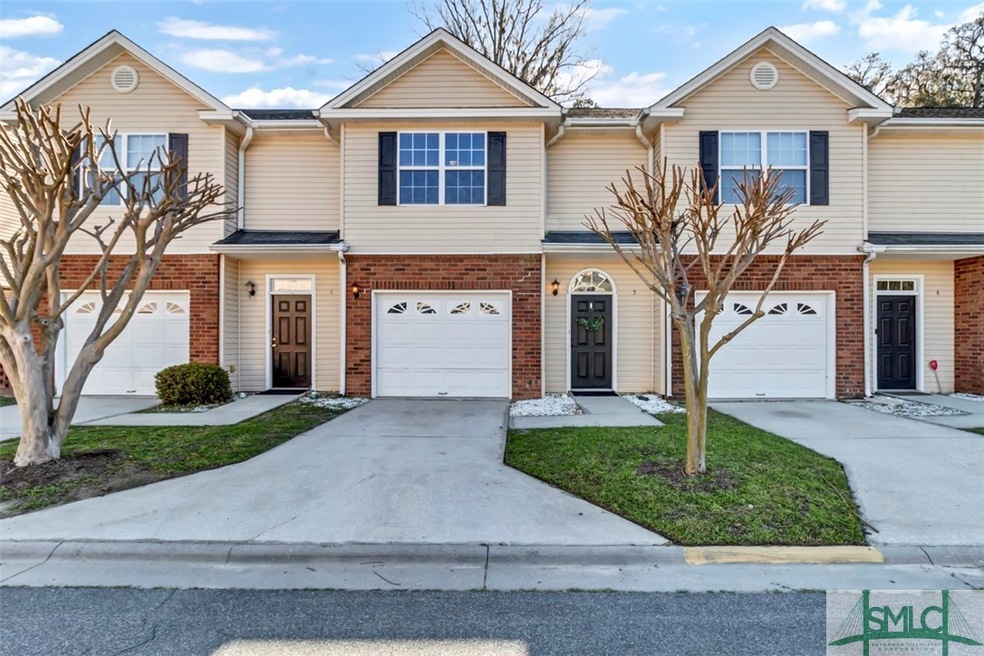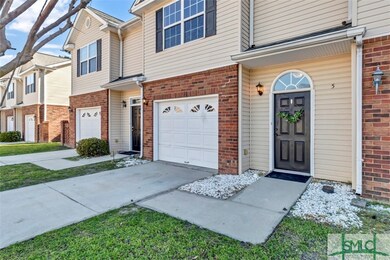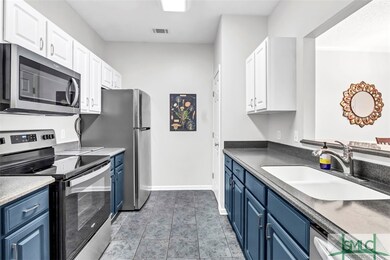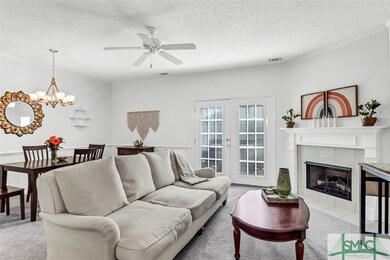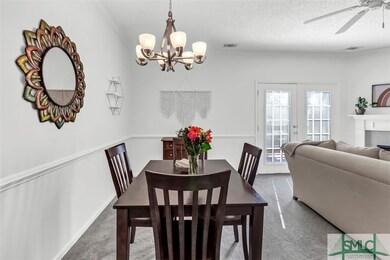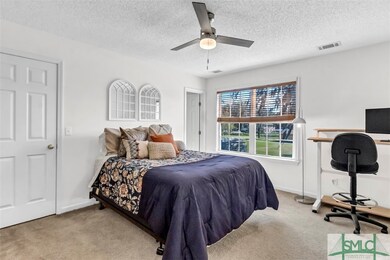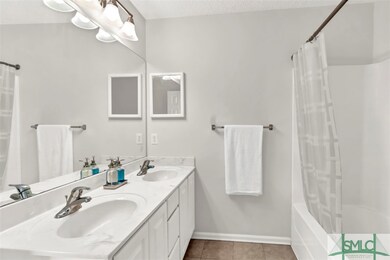
400 Tibet Ave Unit 5 Savannah, GA 31406
Leeds Gate-Colonial Village NeighborhoodHighlights
- Primary Bedroom Suite
- Deck
- High Ceiling
- Gated Community
- Traditional Architecture
- Fenced Yard
About This Home
As of May 2024Experience maintenance-free living at its finest in this this gorgeous townhome for sale in Yorktown Place. Nestled in a gated community on Savannah's Southside, this elegant residence offers 1712 square feet of living space. Downstairs features a gorgeous kitchen with Corian counters & stainless appliances, half bath, laundry area and a cozy living room with added corner fireplace complete with gas logs. Upstairs, the primary suite offers a walk-in closet and a bathroom with double vanities. Two additional bedrooms and a flexible space, perfect for an office or playroom complete the upper level. Enjoy the convenience of 2 parking spots with a 1 car garage & driveway, along with a private backyard, deck, and back patio. Don't miss the chance to call this stunning property your own. Centrally located in the heart of Savannah and close to shopping, hospitals, restaurants, schools and Hunter Army Airfield.
Last Agent to Sell the Property
Compass Georgia, LLC License #328637 Listed on: 03/20/2024

Townhouse Details
Home Type
- Townhome
Est. Annual Taxes
- $1,837
Year Built
- Built in 2006
Lot Details
- 1,742 Sq Ft Lot
- Fenced Yard
- Wood Fence
HOA Fees
- $160 Monthly HOA Fees
Parking
- 1 Car Attached Garage
- Garage Door Opener
- Off-Street Parking
Home Design
- Traditional Architecture
- Brick Exterior Construction
- Slab Foundation
- Asphalt Roof
- Vinyl Siding
Interior Spaces
- 1,712 Sq Ft Home
- 2-Story Property
- High Ceiling
- Ventless Fireplace
- Gas Log Fireplace
- Double Pane Windows
- Pull Down Stairs to Attic
Kitchen
- Self-Cleaning Oven
- Range
- Microwave
- Dishwasher
- Disposal
Bedrooms and Bathrooms
- 3 Bedrooms
- Primary Bedroom Upstairs
- Primary Bedroom Suite
- Double Vanity
- Bathtub with Shower
Laundry
- Laundry in Hall
- Washer and Dryer Hookup
Schools
- Largo Tibet Elementary School
- Southwest Middle School
- Windsor Forest High School
Utilities
- Central Air
- Heat Pump System
- Programmable Thermostat
- Underground Utilities
- Electric Water Heater
- Cable TV Available
Additional Features
- Energy-Efficient Windows
- Deck
Listing and Financial Details
- Tax Lot 1e
- Assessor Parcel Number 2069805052
Community Details
Overview
- Yorktown Place Subdivision
Security
- Gated Community
Ownership History
Purchase Details
Home Financials for this Owner
Home Financials are based on the most recent Mortgage that was taken out on this home.Purchase Details
Home Financials for this Owner
Home Financials are based on the most recent Mortgage that was taken out on this home.Purchase Details
Home Financials for this Owner
Home Financials are based on the most recent Mortgage that was taken out on this home.Similar Homes in Savannah, GA
Home Values in the Area
Average Home Value in this Area
Purchase History
| Date | Type | Sale Price | Title Company |
|---|---|---|---|
| Warranty Deed | $260,000 | -- | |
| Warranty Deed | $200,000 | -- | |
| Deed | $157,000 | -- |
Mortgage History
| Date | Status | Loan Amount | Loan Type |
|---|---|---|---|
| Open | $247,000 | New Conventional | |
| Previous Owner | $194,000 | New Conventional | |
| Previous Owner | $165,598 | VA | |
| Previous Owner | $167,650 | VA | |
| Previous Owner | $160,350 | VA |
Property History
| Date | Event | Price | Change | Sq Ft Price |
|---|---|---|---|---|
| 07/17/2025 07/17/25 | Rented | $2,000 | -9.1% | -- |
| 07/01/2025 07/01/25 | For Rent | $2,200 | 0.0% | -- |
| 05/10/2024 05/10/24 | Sold | $260,000 | 0.0% | $152 / Sq Ft |
| 03/20/2024 03/20/24 | For Sale | $259,900 | +30.0% | $152 / Sq Ft |
| 04/25/2022 04/25/22 | Sold | $200,000 | +7.6% | $117 / Sq Ft |
| 04/06/2022 04/06/22 | Pending | -- | -- | -- |
| 03/16/2022 03/16/22 | For Sale | $185,900 | -- | $109 / Sq Ft |
Tax History Compared to Growth
Tax History
| Year | Tax Paid | Tax Assessment Tax Assessment Total Assessment is a certain percentage of the fair market value that is determined by local assessors to be the total taxable value of land and additions on the property. | Land | Improvement |
|---|---|---|---|---|
| 2024 | $3,296 | $96,920 | $18,000 | $78,920 |
| 2023 | $2,336 | $80,000 | $16,960 | $63,040 |
| 2022 | $842 | $69,040 | $8,000 | $61,040 |
| 2021 | $2,705 | $59,600 | $8,000 | $51,600 |
| 2020 | $1,596 | $51,280 | $8,000 | $43,280 |
| 2019 | $2,246 | $50,560 | $8,000 | $42,560 |
| 2018 | $2,200 | $48,920 | $8,000 | $40,920 |
| 2017 | $2,010 | $49,120 | $8,000 | $41,120 |
| 2016 | $1,397 | $47,880 | $8,000 | $39,880 |
| 2015 | $2,054 | $49,240 | $8,000 | $41,240 |
| 2014 | $2,934 | $49,200 | $0 | $0 |
Agents Affiliated with this Home
-

Seller's Agent in 2025
Sam Clark
Parker Scott Properties
(912) 661-6142
16 Total Sales
-
P
Seller Co-Listing Agent in 2025
Parker Denmark
Parker Scott Properties
(912) 658-8362
30 Total Sales
-

Seller's Agent in 2024
Trisha Cook
Compass Georgia, LLC
(912) 891-2002
13 in this area
1,151 Total Sales
-

Buyer's Agent in 2024
Stephanie Shuman
McIntosh Realty Team LLC
(912) 665-2275
1 in this area
77 Total Sales
-

Seller's Agent in 2022
MARY ANN FORRESTER
Keller Williams Coastal Area P
(912) 663-9161
1 in this area
50 Total Sales
-

Buyer's Agent in 2022
Ivan Shalavuta
Realty One Group Inclusion
(770) 309-9749
2 in this area
94 Total Sales
Map
Source: Savannah Multi-List Corporation
MLS Number: 305113
APN: 2069805052
- 400 Tibet Ave Unit 27
- 400 Tibet Ave Unit 39
- 310 Tibet Ave Unit 70
- 310 Tibet Ave Unit 52
- 310 Tibet Ave Unit 10
- 11 La Brea Blvd
- 202 Leeds Gate Rd
- 209 Sunderland Dr
- 104 Monarch Cir
- 238-A W Magnolia Ave
- 110 Morekis Dr
- 10804 Dorchester Rd
- 130 N Leeds Gate Rd
- 201 Russ Cir
- 5 Burbank Blvd
- 8 Lewis Dr
- 213 Executive Park Dr
- 422 Wilshire Blvd
- 10524 Gray Fox Way
- 22 Stetson Dr
