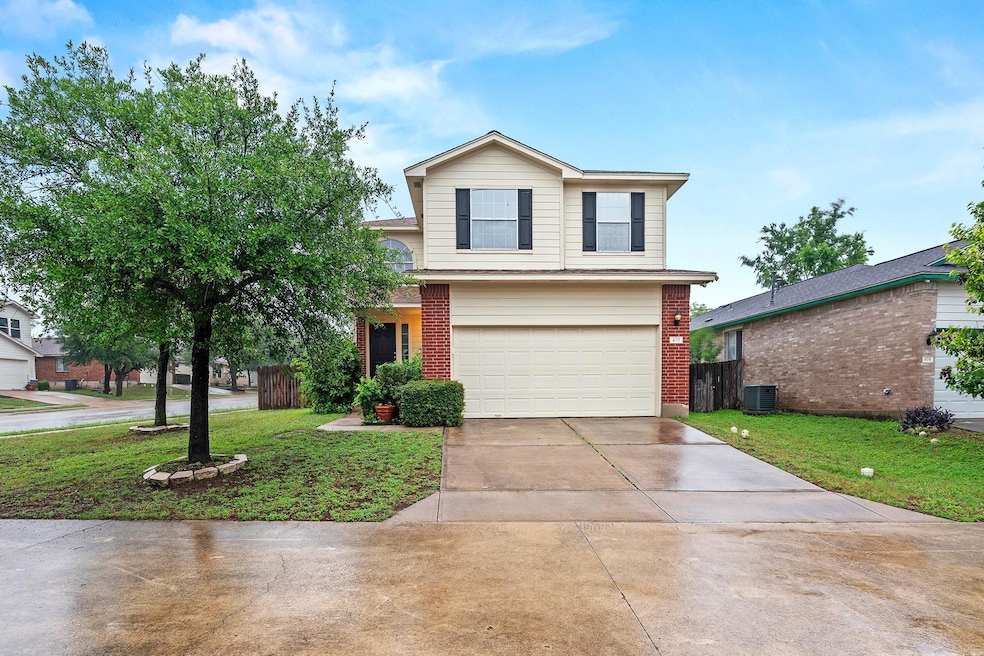
400 Tudor House Rd Pflugerville, TX 78660
Northtown NeighborhoodEstimated payment $2,499/month
Highlights
- Deck
- Bonus Room
- Granite Countertops
- Wood Flooring
- Corner Lot
- Private Yard
About This Home
Great 2 story home with wood like tile flooring throughout first floor. Engineered wood flooring upstairs in 3 bedrooms and flex room. All upgraded stainless steel kitchen appliances, granite countertops, farm like double sink, recent kitchen cabinets, huge laundry area off kitchen with large storage and pantry room, Master and other bedrooms and study have 2" blinds, large garden tub with shower head, walk-in closet and linen closet. The whole house was painted before putting it on market, New water heater, HVAC was serviced, Ceiling fans in bedrooms, Half bath off foyer and staircase to upstairs. The backyard is very private with a huge Oak Tree and large patio and deck. The subdivision features park, 2 pools and the elementary school is located within the subdivision so children could walk to school. House is located close to Major Employers, Shopping and Schools as well as Major Highways to get around town easily. Seller will pay $5000 toward purchasers closing costs
Listing Agent
Diane Christy Realtors Brokerage Phone: (512) 258-5319 License #0204725 Listed on: 04/24/2025
Home Details
Home Type
- Single Family
Est. Annual Taxes
- $7,619
Year Built
- Built in 2004
Lot Details
- 7,915 Sq Ft Lot
- Lot Dimensions are 50x144x64x127
- West Facing Home
- Property is Fully Fenced
- Wood Fence
- Electric Fence
- Corner Lot
- Lot Sloped Up
- Private Yard
HOA Fees
- $30 Monthly HOA Fees
Parking
- 2 Car Attached Garage
- Parking Accessed On Kitchen Level
- Front Facing Garage
- Single Garage Door
- Garage Door Opener
- Driveway
- Additional Parking
Home Design
- Brick Exterior Construction
- Slab Foundation
- Frame Construction
- Composition Roof
Interior Spaces
- 1,590 Sq Ft Home
- 2-Story Property
- Ceiling Fan
- Double Pane Windows
- Entrance Foyer
- Family Room
- Multiple Living Areas
- Bonus Room
- Storage Room
- Fire and Smoke Detector
Kitchen
- Breakfast Area or Nook
- Open to Family Room
- Eat-In Kitchen
- Microwave
- Dishwasher
- Stainless Steel Appliances
- Granite Countertops
- Disposal
Flooring
- Wood
- Tile
Bedrooms and Bathrooms
- 3 Bedrooms
- Walk-In Closet
- Garden Bath
Laundry
- Laundry Room
- Gas Dryer Hookup
Schools
- Wieland Elementary School
- Dessau Middle School
- John B Connally High School
Utilities
- Central Heating and Cooling System
- Heating System Uses Natural Gas
- Underground Utilities
- Natural Gas Connected
- Phone Available
Additional Features
- No Carpet
- Deck
Listing and Financial Details
- Assessor Parcel Number 02663303060000
- Tax Block W
Community Details
Overview
- Association fees include common area maintenance
- Brookfield HOA
- Built by DR Horton(Continental Homes)
- Gaston Sheldon Sec 03 Subdivision
Amenities
- Community Mailbox
Recreation
- Community Pool
- Park
- Dog Park
Map
Home Values in the Area
Average Home Value in this Area
Tax History
| Year | Tax Paid | Tax Assessment Tax Assessment Total Assessment is a certain percentage of the fair market value that is determined by local assessors to be the total taxable value of land and additions on the property. | Land | Improvement |
|---|---|---|---|---|
| 2025 | $7,619 | $321,818 | $104,166 | $217,652 |
| 2023 | $7,619 | $372,447 | $100,000 | $272,447 |
| 2022 | $9,121 | $386,714 | $100,000 | $286,714 |
| 2021 | $6,514 | $247,929 | $50,000 | $197,929 |
| 2020 | $5,542 | $209,130 | $50,000 | $159,130 |
| 2018 | $5,768 | $204,271 | $50,000 | $154,271 |
| 2017 | $5,397 | $189,927 | $30,000 | $159,927 |
| 2016 | $4,940 | $173,819 | $30,000 | $143,819 |
| 2015 | $4,058 | $153,843 | $31,500 | $122,343 |
| 2014 | $4,058 | $137,222 | $30,000 | $107,222 |
Property History
| Date | Event | Price | Change | Sq Ft Price |
|---|---|---|---|---|
| 07/14/2025 07/14/25 | Pending | -- | -- | -- |
| 06/14/2025 06/14/25 | Price Changed | $335,000 | -5.6% | $211 / Sq Ft |
| 05/15/2025 05/15/25 | For Sale | $355,000 | 0.0% | $223 / Sq Ft |
| 04/27/2025 04/27/25 | Off Market | -- | -- | -- |
| 04/24/2025 04/24/25 | For Sale | $355,000 | -- | $223 / Sq Ft |
Purchase History
| Date | Type | Sale Price | Title Company |
|---|---|---|---|
| Warranty Deed | -- | Travis Title |
Similar Homes in the area
Source: Unlock MLS (Austin Board of REALTORS®)
MLS Number: 6890260
APN: 549205
- 317 Tudor House Rd
- 908 Sally Lunn Way
- 612 Saint Cindy's Way
- 15316 Lady Elizabeth Ln
- 14720 Hyson Crossing
- 1504 Lady Grey Ave
- 14517 Harris Ridge Blvd Unit B
- 1712 Darjeeling Dr
- 14609 Jefferson Craig Ln
- 809 Sebastian Bend Unit B
- 14417 Charles Dickens Dr Unit A
- 917 Twisted Fence Dr
- 1112 Battenburg Trail
- 801 Jane Austen Trail Unit B
- 936 Twisted Fence Dr
- 900 Broken Feather Trail Unit 308
- 633 Sweet Leaf Ln
- 910 Rocking Spur Cove
- 318 Chisholm Tr
- 803 Clemson Cove






