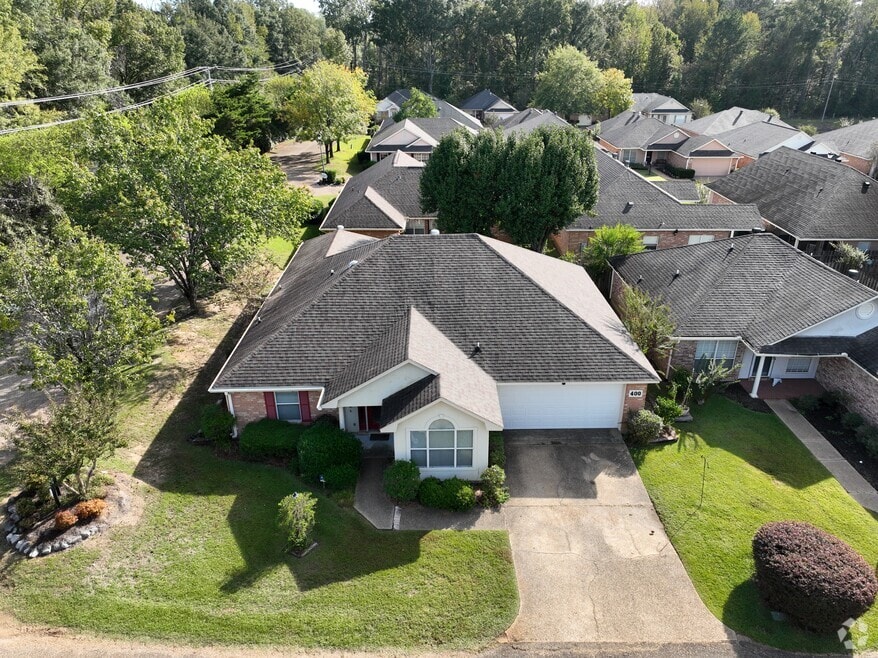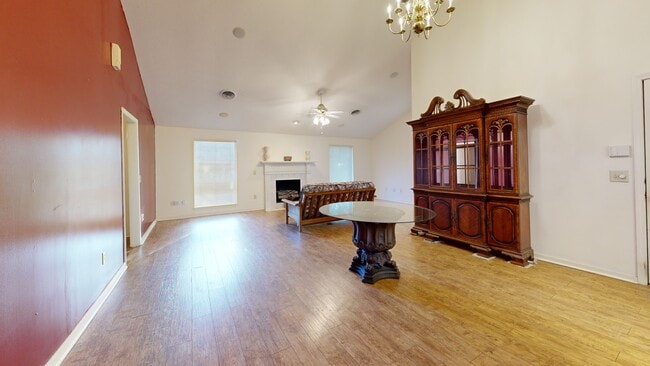
400 Twin Lakes N Clinton, MS 39056
Estimated payment $1,079/month
Highlights
- Hot Property
- Open Floorplan
- Vaulted Ceiling
- Clinton Park Elementary School Rated A
- Community Lake
- Traditional Architecture
About This Home
Welcome home to this charming 2 bedroom, 2 bathroom patio home in the desirable Twin Lakes of the Cascades subdivision in Clinton. From the moment you step through the front door, you'll appreciate the open, spacious layout and high ceilings that create a welcoming and inviting atmosphere.
The living area features an electric fireplace creating a cozy focal point on those chilly evenings. The open concept design flows between the living and dining spaces making it ideal for everyday living and entertaining. The kitchen offers abundant cabinetry and an eat-in breakfast nook perfect for morning coffee or casual dining.
An enclosed sunroom with a spacious walk-in closet and deep shelving provides a seamless connection between indoor living and outdoor relaxation. Natural light fills the space making it ideal for reading, unwinding, or working from home. Whether you use it as a sitting room, plant nook, or creative work space, it's sure to become a favorite spot.
Both bedrooms are generously sized with ample closet space and adjoining bathrooms. The main bath features double vanities and custom cabinetry. Outside, a low maintenance patio offers a comfortable space for dining, entertaining, or simply enjoying the outdoors. Front yard lawn care is included in the HOA fees adding convenience and ease.
Offered as-is at an attractive price, this home is full of potential and presents a wonderful opportunity to make it uniquely yours in a well-established and welcoming neighborhood.
Located just minutes from Clinton's shopping, dining, schools, and local ball fields, this Twin Lakes of the Cascades home offers the perfect combination of space, natural light, and potential. With a little personal touch, it can be transformed into a comfortable dream space. See it today and envision all the ways it can become your perfect home!
Home Details
Home Type
- Single Family
Est. Annual Taxes
- $895
Year Built
- Built in 1996
Lot Details
- 4,356 Sq Ft Lot
- Wood Fence
- Corner Lot
- Back Yard Fenced and Front Yard
HOA Fees
- $82 Monthly HOA Fees
Parking
- 2 Car Direct Access Garage
- Driveway
Home Design
- Traditional Architecture
- Patio Home
- Brick Exterior Construction
- Slab Foundation
- Architectural Shingle Roof
- Stucco
Interior Spaces
- 1,822 Sq Ft Home
- 1-Story Property
- Open Floorplan
- Wired For Sound
- Built-In Features
- Vaulted Ceiling
- Ceiling Fan
- Electric Fireplace
- Insulated Windows
- Blinds
- Living Room with Fireplace
- Pull Down Stairs to Attic
- Home Security System
Kitchen
- Breakfast Room
- Eat-In Kitchen
- Electric Range
- Microwave
- Dishwasher
- Laminate Countertops
- Built-In or Custom Kitchen Cabinets
- Disposal
Flooring
- Carpet
- Laminate
- Ceramic Tile
- Vinyl
Bedrooms and Bathrooms
- 2 Bedrooms
- Dual Closets
- Walk-In Closet
- 2 Full Bathrooms
- Double Vanity
- Hydromassage or Jetted Bathtub
Laundry
- Laundry Room
- Washer and Electric Dryer Hookup
Schools
- Clinton Park Elm Elementary School
- Sumner Hill Jr High Middle School
- Clinton High School
Utilities
- Central Heating and Cooling System
- Natural Gas Not Available
- Electric Water Heater
- High Speed Internet
- Phone Available
- Cable TV Available
Additional Features
- Patio
- City Lot
Community Details
- Association fees include ground maintenance
- Twin Lakes Of Cascades Subdivision
- The community has rules related to covenants, conditions, and restrictions
- Community Lake
Listing and Financial Details
- Assessor Parcel Number 2860-834-905
3D Interior and Exterior Tours
Floorplan
Map
Home Values in the Area
Average Home Value in this Area
Tax History
| Year | Tax Paid | Tax Assessment Tax Assessment Total Assessment is a certain percentage of the fair market value that is determined by local assessors to be the total taxable value of land and additions on the property. | Land | Improvement |
|---|---|---|---|---|
| 2025 | $895 | $13,333 | $3,000 | $10,333 |
| 2024 | $895 | $13,333 | $3,000 | $10,333 |
| 2023 | $895 | $13,333 | $3,000 | $10,333 |
| 2022 | $2,027 | $13,333 | $3,000 | $10,333 |
| 2021 | $887 | $13,333 | $3,000 | $10,333 |
| 2020 | $897 | $13,158 | $3,000 | $10,158 |
| 2019 | $871 | $13,158 | $3,000 | $10,158 |
| 2018 | $871 | $13,158 | $3,000 | $10,158 |
| 2017 | $839 | $13,158 | $3,000 | $10,158 |
| 2016 | $839 | $13,158 | $3,000 | $10,158 |
| 2015 | $791 | $12,854 | $3,000 | $9,854 |
| 2014 | $1,599 | $12,854 | $3,000 | $9,854 |
Property History
| Date | Event | Price | List to Sale | Price per Sq Ft |
|---|---|---|---|---|
| 10/27/2025 10/27/25 | For Sale | $176,000 | -- | $97 / Sq Ft |
About the Listing Agent

Quint Withers is more than a real estate professional – he’s a steward of the Jackson metro with roots that run six generations deep. As a third-generation real estate expert and proud Millsaps College graduate, Quint combines local knowledge with sharp business acumen to deliver exceptional results for his clients. Quint knows the neighborhoods, architecture, and market trends that define the Jackson metro. His commitment to community extends beyond his work, actively preserving and enhancing
Quint's Other Listings
Source: MLS United
MLS Number: 4129787
APN: 2860-0834-905
- 139 Villa Way
- 120 Catalina Cove
- 157 Caribbean Cove
- 109 Brookside Cir
- 102 Park Place
- 2 Pheasant Run
- 77 Shore Dr
- 1505 Rosemont Dr
- 1522 Hawthorne Place
- 457 E Northside Dr
- 1608 Melrose Place
- 830 Cherry Ridge Dr
- 1301 Beverly Dr
- 1207 Cherry Stone Cir
- 1021 Tanglewood Cove
- 800 Longwood Place
- 1203 Rockingham Dr
- 1200 Tanglewood Dr
- 1011 Laurelwood Dr
- 525 Magnolia Rd
- 1514 Edgewood Place
- 1008 Tanglewood Dr
- 1006 Tanglewood Dr
- 1004 Arlington St
- 220 Mcree Dr
- 211 W Lakeview Dr
- 310 Avondale Dr Unit A
- 402 Oakhill Cir
- 914 Monroe St
- 101 Mount Salus Rd
- 5409 Queen Mary Ln
- 408 East St
- 5551 Shaw Rd
- 5501 Highway 80 W
- 131 Woodchase Park Dr
- 106 Stonebridge Ln
- 3856 Noble St
- 850 Lindbergh Dr
- 270 Myer Ave
- 3150 Robinson St





