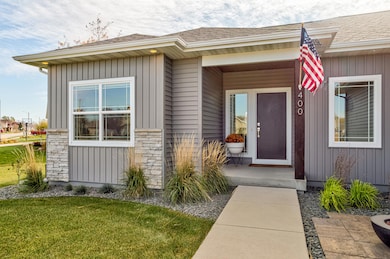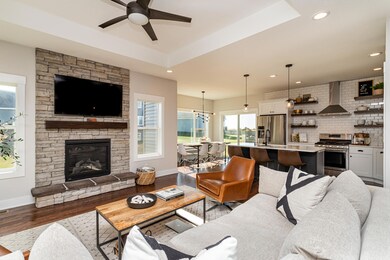400 Upstill Cir Gilbert, IA 50105
Estimated Value: $469,662 - $490,000
Highlights
- Wood Flooring
- Porch
- Patio
- Gilbert Elementary School Rated A
- 2.5 Car Attached Garage
- 1-Story Property
About This Home
As of February 2021This modern dream home has 4 BR's & 3 baths. Located 5 minutes from Ada Hayden Park and just down the street & around the corner from Gilbert High School. There are dark accent fixtures and bright walls throughout the home giving it an open and modern feel. With hard-surfaced wood and tiled floors throughout the main floor, large windows and a beautiful gas fireplace you'll never want to leave. The main floor hosts a kitchen to envy; with open shelving, hidden pantry, subway tile backsplash, large center island and quartz countertops. Off to the left is a great dining space that walks out to a covered patio perfect for entertaining. The master bedroom features a walk-in closet and a private bath with stylish dual sinks and full-tiled shower w/ frameless shower door. There are two other bedrooms on the first floor, both with great closet space and accent walls that make them stand out. Another full bathroom with a unique curved glass door shower & tiled walls sits in between them. Downstairs enjoy the large family room perfect for relaxing or having friends over. Down the hallway is another 3/4 bath with full-tiled shower and a 4th bedroom. The basement also features many storage closets and a storage room for all your 'extras.' A picture perfect home! Oversized 2 car garage nearly 700 sq. feet! Large lot (1/3 acre)
Home Details
Home Type
- Single Family
Year Built
- Built in 2015
Lot Details
- 0.29 Acre Lot
Parking
- 2.5 Car Attached Garage
Home Design
- Poured Concrete
- Vinyl Construction Material
- Stone
Interior Spaces
- 1,569 Sq Ft Home
- 1-Story Property
- Ceiling Fan
- Gas Fireplace
- Window Treatments
- Laundry on main level
Kitchen
- Range
- Microwave
- Dishwasher
- Disposal
Flooring
- Wood
- Carpet
- Tile
Bedrooms and Bathrooms
- 4 Bedrooms
Basement
- Basement Fills Entire Space Under The House
- Sump Pump
Outdoor Features
- Patio
- Porch
Utilities
- Forced Air Heating and Cooling System
- Heating System Uses Natural Gas
- Gas Water Heater
Listing and Financial Details
- Assessor Parcel Number 05-09-261-190
Ownership History
Purchase Details
Home Financials for this Owner
Home Financials are based on the most recent Mortgage that was taken out on this home.Purchase Details
Home Financials for this Owner
Home Financials are based on the most recent Mortgage that was taken out on this home.Purchase Details
Home Financials for this Owner
Home Financials are based on the most recent Mortgage that was taken out on this home.Purchase History
| Date | Buyer | Sale Price | Title Company |
|---|---|---|---|
| Slinker Whitney | $363,000 | None Available | |
| Bell Jason | $12,500 | None Available | |
| Kjk Properties Llc | $44,000 | None Available |
Mortgage History
| Date | Status | Borrower | Loan Amount |
|---|---|---|---|
| Open | Slinker Whitney | $309,784 | |
| Previous Owner | Bell Jason | $308,750 | |
| Previous Owner | Kjk Properties Llc | $500,000 |
Property History
| Date | Event | Price | List to Sale | Price per Sq Ft |
|---|---|---|---|---|
| 02/12/2021 02/12/21 | Sold | $363,000 | -3.2% | $231 / Sq Ft |
| 12/31/2020 12/31/20 | Pending | -- | -- | -- |
| 10/16/2020 10/16/20 | For Sale | $375,000 | -- | $239 / Sq Ft |
Tax History
| Year | Tax Paid | Tax Assessment Tax Assessment Total Assessment is a certain percentage of the fair market value that is determined by local assessors to be the total taxable value of land and additions on the property. | Land | Improvement |
|---|---|---|---|---|
| 2025 | $7,236 | $441,300 | $85,100 | $356,200 |
| 2024 | $6,938 | $421,100 | $72,300 | $348,800 |
| 2023 | $6,710 | $421,100 | $72,300 | $348,800 |
| 2022 | $6,626 | $351,500 | $62,400 | $289,100 |
| 2021 | $5,946 | $351,500 | $62,400 | $289,100 |
| 2020 | $4,856 | $292,600 | $51,300 | $241,300 |
| 2019 | $4,856 | $330,300 | $51,300 | $279,000 |
| 2018 | $3,402 | $212,800 | $51,300 | $161,500 |
| 2017 | $3,402 | $175,100 | $51,300 | $123,800 |
| 2016 | $14 | $121,000 | $58,100 | $62,900 |
| 2015 | $14 | $700 | $700 | $0 |
Map
Source: Central Iowa Board of REALTORS®
MLS Number: 56166
APN: 05-09-261-190
- 325 Hawthorne Cir
- 310 Cedar Dr
- 214 Cedar Dr
- 209 Cedar Dr
- 2006 Aikman Dr
- 17921 510th Ave
- 2103 Ada Hayden Rd
- 1827 Ledges Dr
- 2123 Ketelsen Dr
- 1920 Ada Hayden Rd
- 1914 Ada Hayden Rd
- 2242 Ketelsen Dr
- 2206 Ketelsen Dr
- 2007 Ketelsen Dr
- 6235 US Highway 69
- 6235 U S 69
- 17032 Primrose Dr
- 17234 Primrose Dr
- 17106 Primrose Dr
- 17058 Primrose Dr
- 314 Prairie View Dr
- 321 Hawthorne Cir
- 307 Upstill St
- 308 Upstill St
- 317 Hawthorne Cir
- 401 Upstill Cir
- 142 Christian Petersen Ave
- 315 Prairie View Dr
- 305 Upstill St
- 310 Prairie View Dr
- 306 Upstill St
- 313 Hawthorne Cir
- 140 Christian Petersen Ave
- 406 Upstill Cir
- 313 Prairie View Dr
- 316 Hawthorne Cir
- 145 Christian Petersen Ave
- 304 Upstill St
- 303 Upstill St
- 405 Upstill Cir






