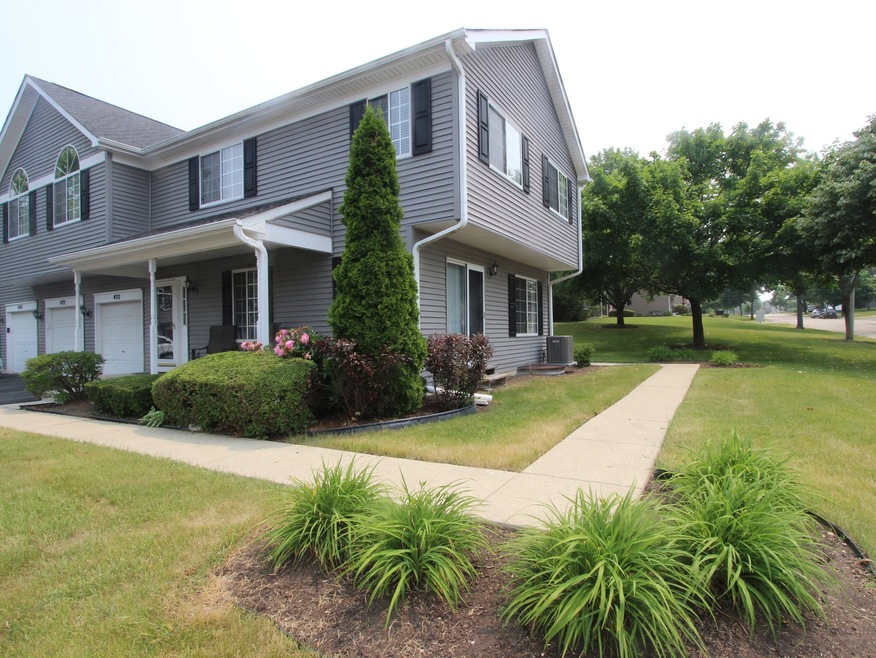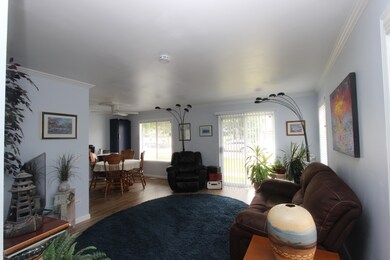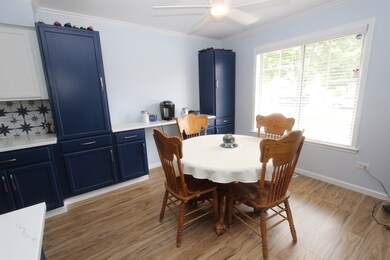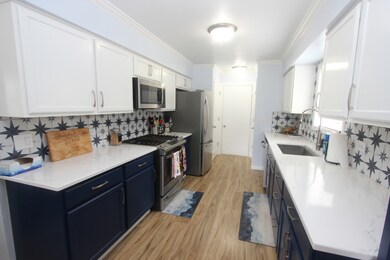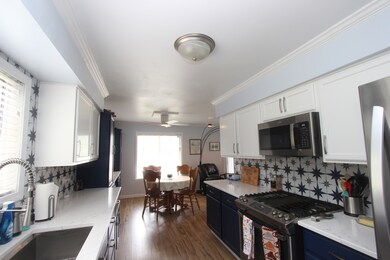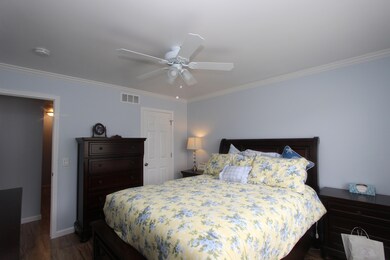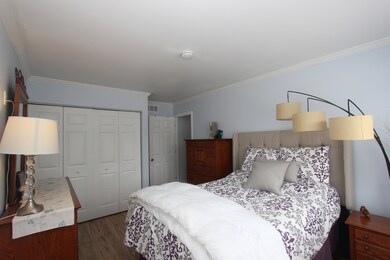
400 Village Creek Dr Unit 5A Lake In the Hills, IL 60156
Estimated Value: $240,000 - $271,000
Highlights
- Home Office
- Porch
- Living Room
- Lincoln Prairie Elementary School Rated A-
- 1 Car Attached Garage
- Laundry Room
About This Home
As of August 2023Enjoy your morning coffee on the front porch! Nice end unit with 3 bedrooms and a possible 4th in the basement. Light and bright interior with all new wood laminate flooring and wood blinds throughout. Nicely updated kitchen offering quartz counters, stainless steel appliances, tons of cabinets, a pantry closet and a nice size eating area. Good size living room to accommodate most furniture. Both bathrooms have been remodeled. Master bedroom features a walk in closet. If you need extra space, the basement offers finished space with an office and a workshop which could also easily be used for a playroom, workout room, or additional family room. In the winter you will appreciate having the attached garage. Perfect location near the Randall Rd corridor for all your shopping needs and lots of dining options.
Last Agent to Sell the Property
Keller Williams Success Realty License #471005217 Listed on: 06/30/2023

Last Buyer's Agent
Julie Anne
eXp Realty, LLC License #475103347

Property Details
Home Type
- Condominium
Est. Annual Taxes
- $3,685
Year Built
- Built in 1992
Lot Details
- 6
HOA Fees
- $250 Monthly HOA Fees
Parking
- 1 Car Attached Garage
- Garage Transmitter
- Garage Door Opener
- Driveway
- Off-Street Parking
- Parking Included in Price
Home Design
- Asphalt Roof
- Vinyl Siding
- Concrete Perimeter Foundation
Interior Spaces
- 1,234 Sq Ft Home
- 2-Story Property
- Family Room
- Living Room
- Dining Room
- Home Office
- Laminate Flooring
- Partially Finished Basement
- Basement Fills Entire Space Under The House
Kitchen
- Range
- Microwave
- Dishwasher
- Disposal
Bedrooms and Bathrooms
- 3 Bedrooms
- 3 Potential Bedrooms
Laundry
- Laundry Room
- Dryer
- Washer
Outdoor Features
- Porch
Schools
- Lincoln Prairie Elementary Schoo
- Westfield Community Middle School
- H D Jacobs High School
Utilities
- Central Air
- Heating System Uses Natural Gas
- 100 Amp Service
- Water Softener is Owned
Listing and Financial Details
- Homeowner Tax Exemptions
Community Details
Overview
- Association fees include water, insurance, exterior maintenance, lawn care, scavenger, snow removal
- 6 Units
- Joan Ness Association, Phone Number (630) 855-2279
- Woodcreek Village Subdivision
- Property managed by Care Property Management
Amenities
- Common Area
Pet Policy
- Dogs and Cats Allowed
Ownership History
Purchase Details
Home Financials for this Owner
Home Financials are based on the most recent Mortgage that was taken out on this home.Purchase Details
Home Financials for this Owner
Home Financials are based on the most recent Mortgage that was taken out on this home.Purchase Details
Home Financials for this Owner
Home Financials are based on the most recent Mortgage that was taken out on this home.Purchase Details
Purchase Details
Purchase Details
Home Financials for this Owner
Home Financials are based on the most recent Mortgage that was taken out on this home.Purchase Details
Home Financials for this Owner
Home Financials are based on the most recent Mortgage that was taken out on this home.Similar Homes in Lake In the Hills, IL
Home Values in the Area
Average Home Value in this Area
Purchase History
| Date | Buyer | Sale Price | Title Company |
|---|---|---|---|
| Chadzichristos Theodore | $239,000 | None Listed On Document | |
| Conmy Patrick J | $180,000 | None Listed On Document | |
| Novak Joseph | $143,000 | Stewart Title Company | |
| Tcf National Bank | -- | None Available | |
| Garcia Ricardo | -- | None Available | |
| Garcia Jhony | $181,000 | Lawyers Title Ins | |
| Bonsor John | $148,500 | Multiple |
Mortgage History
| Date | Status | Borrower | Loan Amount |
|---|---|---|---|
| Open | Chadzichristos Theodore | $191,200 | |
| Previous Owner | Conmy Patrick J | $143,920 | |
| Previous Owner | Novak Joseph | $140,409 | |
| Previous Owner | Garcia Jhony | $181,000 | |
| Previous Owner | Bonsor John | $116,800 |
Property History
| Date | Event | Price | Change | Sq Ft Price |
|---|---|---|---|---|
| 08/18/2023 08/18/23 | Sold | $239,000 | +8.6% | $194 / Sq Ft |
| 07/05/2023 07/05/23 | Pending | -- | -- | -- |
| 06/30/2023 06/30/23 | For Sale | $220,000 | +22.3% | $178 / Sq Ft |
| 03/28/2022 03/28/22 | Sold | $179,900 | 0.0% | $93 / Sq Ft |
| 02/04/2022 02/04/22 | Pending | -- | -- | -- |
| 01/26/2022 01/26/22 | For Sale | $179,900 | -- | $93 / Sq Ft |
Tax History Compared to Growth
Tax History
| Year | Tax Paid | Tax Assessment Tax Assessment Total Assessment is a certain percentage of the fair market value that is determined by local assessors to be the total taxable value of land and additions on the property. | Land | Improvement |
|---|---|---|---|---|
| 2023 | $4,273 | $58,281 | $7,345 | $50,936 |
| 2022 | $3,685 | $48,072 | $6,629 | $41,443 |
| 2021 | $3,523 | $44,785 | $6,176 | $38,609 |
| 2020 | $3,424 | $43,199 | $5,957 | $37,242 |
| 2019 | $3,332 | $41,347 | $5,702 | $35,645 |
| 2018 | $3,305 | $39,647 | $5,267 | $34,380 |
| 2017 | $3,219 | $37,350 | $4,962 | $32,388 |
| 2016 | $3,148 | $35,031 | $4,654 | $30,377 |
| 2013 | -- | $39,274 | $4,341 | $34,933 |
Agents Affiliated with this Home
-
Richard Toepper

Seller's Agent in 2023
Richard Toepper
Keller Williams Success Realty
(815) 861-2823
32 in this area
474 Total Sales
-

Buyer's Agent in 2023
Julie Anne
eXp Realty, LLC
(888) 574-9405
-
Karla Worley

Seller's Agent in 2022
Karla Worley
Real People Realty
(815) 519-7496
1 in this area
36 Total Sales
-
Kathleen Stelton

Buyer's Agent in 2022
Kathleen Stelton
Connect Realty.com, Inc.
(847) 414-0102
4 in this area
26 Total Sales
Map
Source: Midwest Real Estate Data (MRED)
MLS Number: 11807012
APN: 19-20-354-025
- 6 W Acorn Ln
- 187 Hilltop Dr
- 204 Oakleaf Rd
- 127 Village Creek Dr Unit 27D
- 114 Woody Way
- 137 Hilltop Dr
- 8 W Pheasant Trail Unit 21D
- 218 Cool Stone Bend
- 1168 Halfmoon Gate
- 14 Wander Way
- 1196 Starwood Pass
- 193 Cool Stone Bend
- 4 Hawthorne Rd
- 311 Clear Sky Trail
- 1216 Cherry St
- 423 Big Cloud Pass
- Lots 10 & 11 Ramble Rd
- 517 Cheyenne Dr
- 1216 Maple St
- 416 Prides Run
- 400 Village Creek Dr Unit 5A
- 406 Village Creek Dr Unit 5D
- 414 Village Creek Dr Unit 6C
- 416 Village Creek Dr Unit 6D
- 410 Village Creek Dr Unit 6A
- 412 Village Creek Dr Unit 6B
- 402 Village Creek Dr Unit 5B
- 404 Village Creek Dr Unit 4C
- 404 Village Creek Dr
- 404 Village Creek Dr Unit 404
- 410 Village Creek Dr Unit 410
- 422 Village Creek Dr Unit 8B
- 430 Village Creek Dr Unit 7A
- 436 Village Creek Dr Unit 7D
- 464 Village Creek Dr Unit 11C
- 420 Village Creek Dr Unit 8A
- 462 Village Creek Dr Unit 11B
- 426 Village Creek Dr Unit 8D
- 460 Village Creek Dr Unit A
- 424 Village Creek Dr Unit 8C
