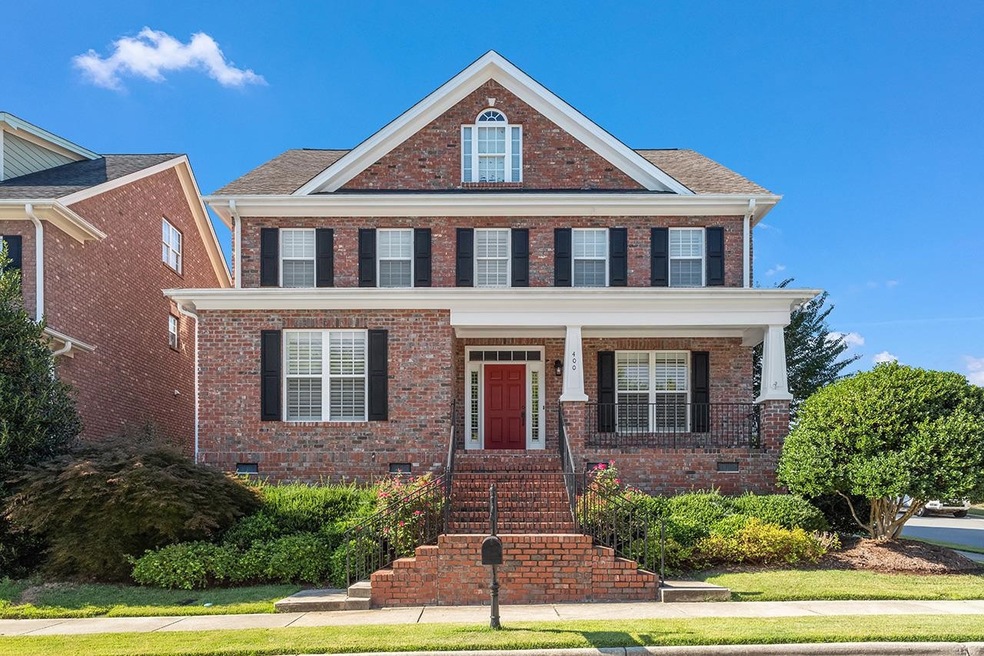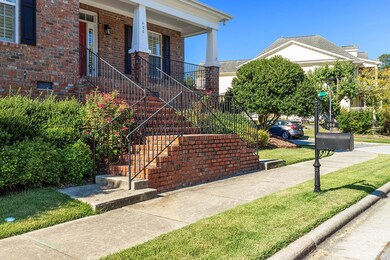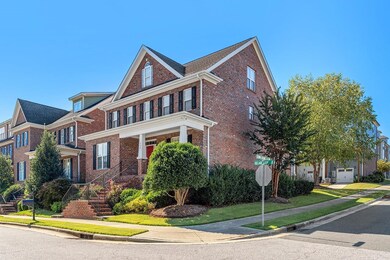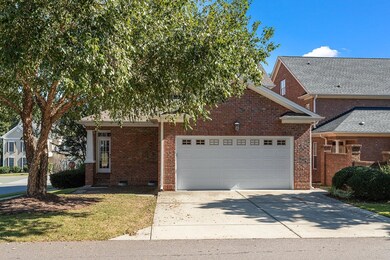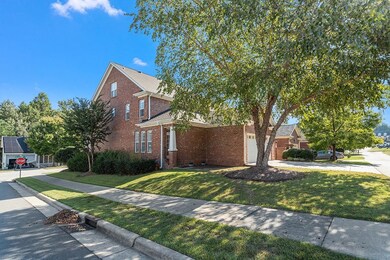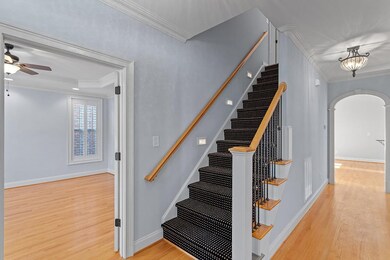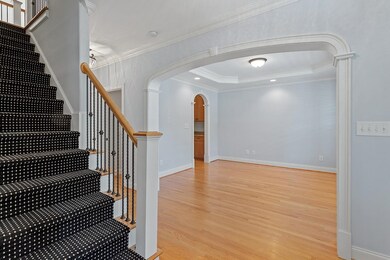
Estimated Value: $700,000 - $748,000
Highlights
- Traditional Architecture
- Wood Flooring
- Bonus Room
- Scotts Ridge Elementary School Rated A
- Main Floor Primary Bedroom
- Corner Lot
About This Home
As of February 2023Lovely corner lot in desirable Scotts Mill! Impeccably maintained! Ideal location with quick access to I-540, Downtown Apex shopping, Greenways, American Tobacco Trail, and more! Covered front porch, Tile backsplash, First-floor master suite, Crown molding, Granite countertops, Extensive Hardwoods, Large rear patio, Recessed lighting, Spacious floor plan, Stainless steel appliances, Wrought iron baluster, Plantation Shutters through-out. Amazing third floor office / bonus / bedroom space.
Last Listed By
Keith Bowden
NorthGroup Real Estate, Inc. License #306261 Listed on: 09/28/2022

Home Details
Home Type
- Single Family
Est. Annual Taxes
- $5,338
Year Built
- Built in 2007
Lot Details
- 5,663 Sq Ft Lot
- Lot Dimensions are 52x95x56x101
- Landscaped
- Corner Lot
- Garden
- Property is zoned TND-CU
HOA Fees
Parking
- 2 Car Attached Garage
- 2 Carport Spaces
- Rear-Facing Garage
- Private Driveway
Home Design
- Traditional Architecture
- Tri-Level Property
- Brick Exterior Construction
Interior Spaces
- 3,553 Sq Ft Home
- Tray Ceiling
- Smooth Ceilings
- High Ceiling
- Ceiling Fan
- Gas Log Fireplace
- Entrance Foyer
- Family Room with Fireplace
- Breakfast Room
- Dining Room
- Bonus Room
- Storage
- Utility Room
- Crawl Space
- Scuttle Attic Hole
- Fire and Smoke Detector
Kitchen
- Butlers Pantry
- Electric Range
- Plumbed For Ice Maker
- Dishwasher
- Granite Countertops
Flooring
- Wood
- Carpet
- Tile
Bedrooms and Bathrooms
- 4 Bedrooms
- Primary Bedroom on Main
- Walk-In Closet
- Separate Shower in Primary Bathroom
- Walk-in Shower
Laundry
- Laundry Room
- Laundry on main level
Outdoor Features
- Covered patio or porch
- Rain Gutters
Schools
- Scotts Ridge Elementary School
- Apex Middle School
- Apex Friendship High School
Utilities
- Forced Air Heating and Cooling System
- Heating System Uses Natural Gas
- Tankless Water Heater
Community Details
Overview
- Omega Assoc. Management Association, Phone Number (919) 461-0102
- Green At Scotts Mill Subdivision
Recreation
- Community Pool
Ownership History
Purchase Details
Home Financials for this Owner
Home Financials are based on the most recent Mortgage that was taken out on this home.Purchase Details
Home Financials for this Owner
Home Financials are based on the most recent Mortgage that was taken out on this home.Purchase Details
Purchase Details
Home Financials for this Owner
Home Financials are based on the most recent Mortgage that was taken out on this home.Similar Homes in the area
Home Values in the Area
Average Home Value in this Area
Purchase History
| Date | Buyer | Sale Price | Title Company |
|---|---|---|---|
| Boyle Kevin J | $639,000 | -- | |
| Southern Harvey G | $332,000 | None Available | |
| Reber Richard | $384,500 | None Available | |
| Progressive Builders Of Nc Inc | $62,500 | None Available |
Mortgage History
| Date | Status | Borrower | Loan Amount |
|---|---|---|---|
| Open | Boyle Kevin J | $575,100 | |
| Previous Owner | Southern Harvey G | $265,600 | |
| Previous Owner | Progressive Builders Of Nc Inc | $64,512 |
Property History
| Date | Event | Price | Change | Sq Ft Price |
|---|---|---|---|---|
| 12/15/2023 12/15/23 | Off Market | $639,000 | -- | -- |
| 02/24/2023 02/24/23 | Sold | $639,000 | -3.2% | $180 / Sq Ft |
| 01/14/2023 01/14/23 | Pending | -- | -- | -- |
| 11/30/2022 11/30/22 | Price Changed | $659,900 | 0.0% | $186 / Sq Ft |
| 11/30/2022 11/30/22 | For Sale | $659,900 | -4.3% | $186 / Sq Ft |
| 11/07/2022 11/07/22 | Pending | -- | -- | -- |
| 09/28/2022 09/28/22 | For Sale | $689,900 | -- | $194 / Sq Ft |
Tax History Compared to Growth
Tax History
| Year | Tax Paid | Tax Assessment Tax Assessment Total Assessment is a certain percentage of the fair market value that is determined by local assessors to be the total taxable value of land and additions on the property. | Land | Improvement |
|---|---|---|---|---|
| 2024 | $6,209 | $725,134 | $120,000 | $605,134 |
| 2023 | $5,687 | $516,548 | $60,000 | $456,548 |
| 2022 | $5,338 | $516,548 | $60,000 | $456,548 |
| 2021 | $5,134 | $516,548 | $60,000 | $456,548 |
| 2020 | $5,082 | $516,548 | $60,000 | $456,548 |
| 2019 | $4,684 | $410,697 | $60,000 | $350,697 |
| 2018 | $4,412 | $410,697 | $60,000 | $350,697 |
| 2017 | $4,106 | $410,697 | $60,000 | $350,697 |
| 2016 | $4,047 | $410,697 | $60,000 | $350,697 |
| 2015 | $4,099 | $406,076 | $64,000 | $342,076 |
| 2014 | -- | $406,076 | $64,000 | $342,076 |
Agents Affiliated with this Home
-

Seller's Agent in 2023
Keith Bowden
NorthGroup Real Estate, Inc.
(919) 272-7105
1 in this area
16 Total Sales
-
Pam Summers

Buyer's Agent in 2023
Pam Summers
Compass -- Cary
(919) 291-1032
2 in this area
66 Total Sales
Map
Source: Doorify MLS
MLS Number: 2476493
APN: 0731.07-69-5781-000
- 521 Village Loop Dr
- 556 Village Loop Dr
- 507 Vatersay Dr
- 402 Vatersay Dr
- 1420 Willow Leaf Way
- 109 Homegate Cir
- 112 Homegate Cir
- 104 Kylesku Ct
- 1276 Dalgarven Dr
- 1480 Big Leaf Loop
- 0 Jb Morgan Rd Unit 10051948
- 1241 Dalgarven Dr
- 1095 Vauxhall Dr
- 1680 Mint River Dr
- 1221 Tartarian Trail
- 106 Kenneil Ct
- 1310 Red Twig Rd
- 2014 Silky Dogwood Trail
- 2010 Silky Dogwood Trail
- 101 Rustic Pine Ct
- 402 Village Loop Dr
- 400 Village Loop Dr
- 322 Village Loop Dr
- 405 Village Commons Ln
- 401 Village Commons Ln
- 409 Village Commons Ln
- 417 Village Commons Ln
- 401 Village Loop Dr
- 421 Village Commons Ln
- 0 Village Loop Dr Unit 939829
- 0 Village Loop Dr Unit 919025
- 0 Village Loop Dr Unit 901899
- 0 Village Loop Dr Unit 1755296
- 0 Village Loop Dr Unit 1787066
- 0 Village Loop Dr Unit 1797952
- 0 Village Loop Dr Unit 939846
- 0 Village Loop Dr Unit 919020
- 0 Village Loop Dr Unit 1 TR1797952
- 0 Village Loop Dr Unit 1 1755296
- 0 Village Loop Dr Unit 1 1787066
