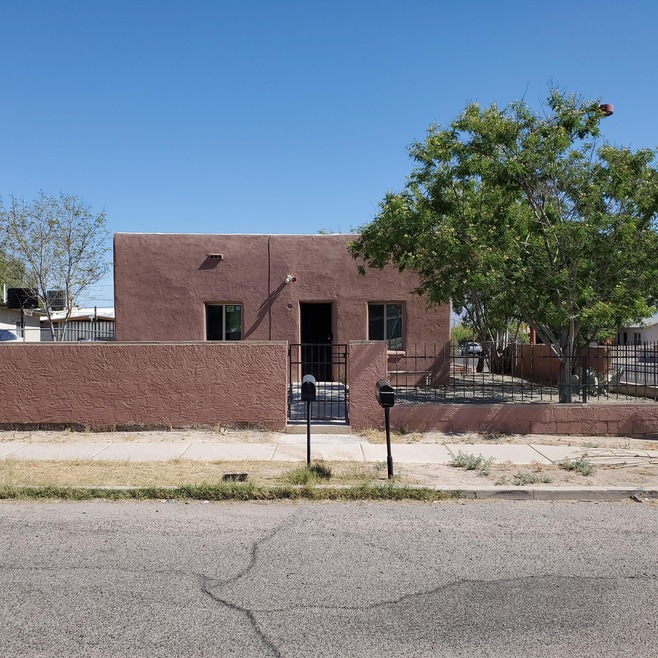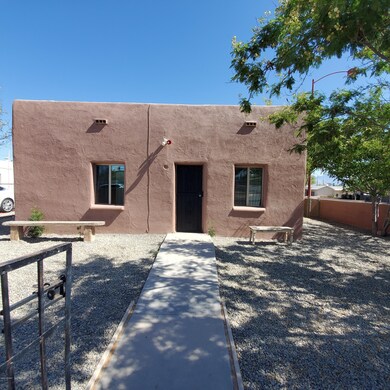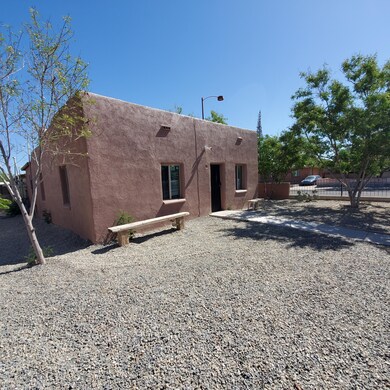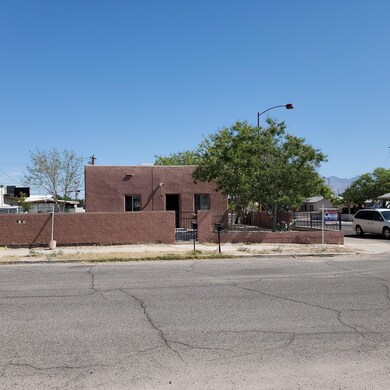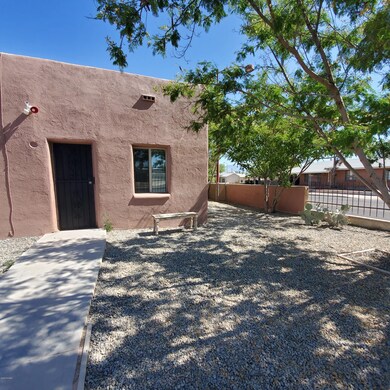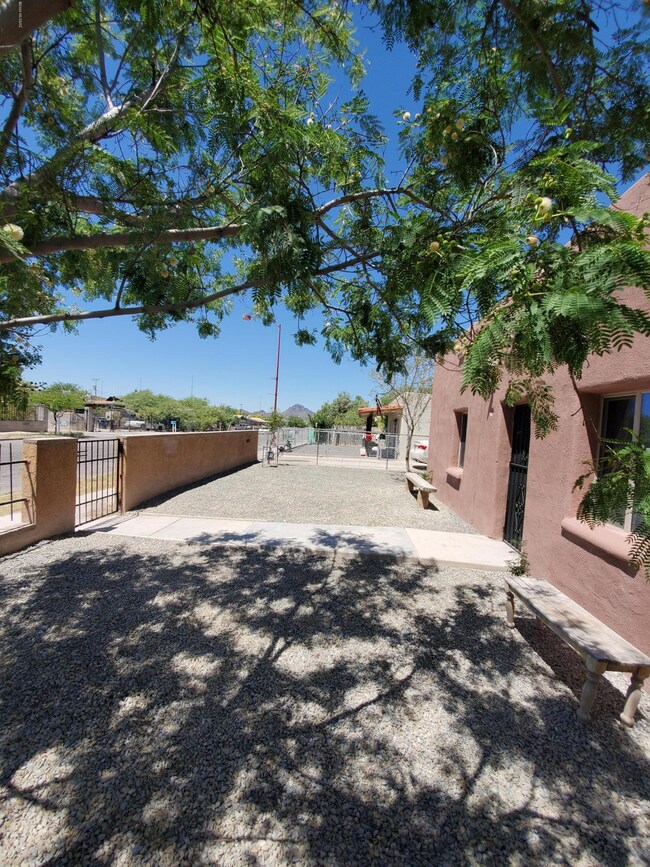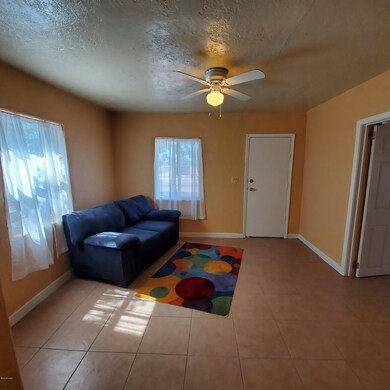
400 W 30th St Tucson, AZ 85713
Highlights
- Guest House
- Mountain View
- Southwestern Architecture
- RV Parking in Community
- Terracotta or Satillo Flooring
- Solid Surface Bathroom Countertops
About This Home
As of July 2020Recently rehabbed 2 bedroom plus den (or formal dining room) house with leased 1 bedroom guest house. Main house has dual cooling, new gas stove and stainless steel refrigerator, large eat-in kitchen, fresh paint, some new windows, tile flooring throughout, and a new water heater. Nice corner lot has access from two sides, fenced yard, concrete driveway, and mountain views. Laundry room is between the units.Guest house has evaporative cooling, baseboard heat, large living room, and a good sized eat-in kitchen. There is room to park 2 cars in the driveway, plus several more along the street.Property can be used as a house plus guest house, or as a duplex for a nice positive cash flow investment.Close to schools, shops, restaurants, and services. Easy access to I-10 or I-19.
Last Agent to Sell the Property
Howard Roth
Re/Max Results Listed on: 05/15/2020
Home Details
Home Type
- Single Family
Est. Annual Taxes
- $920
Year Built
- Built in 1959
Lot Details
- 4,792 Sq Ft Lot
- Lot Dimensions are 45' x 106'
- South Facing Home
- Dog Run
- Wrought Iron Fence
- Block Wall Fence
- Chain Link Fence
- Native Plants
- Shrub
- Corner Lot
- Paved or Partially Paved Lot
- Landscaped with Trees
- Back and Front Yard
- Property is zoned South Tucson - SR1
Parking
- Driveway
Home Design
- Southwestern Architecture
- Built-Up Roof
- Stucco Exterior
Interior Spaces
- 1,479 Sq Ft Home
- Property has 1 Level
- Ceiling Fan
- Skylights
- Living Room
- Formal Dining Room
- Storage
- Laundry Room
- Mountain Views
- Fire and Smoke Detector
Kitchen
- Gas Oven
- Gas Range
- Stainless Steel Appliances
- Prep Sink
Flooring
- Terracotta
- Ceramic Tile
Bedrooms and Bathrooms
- 3 Bedrooms
- Split Bedroom Floorplan
- 2 Full Bathrooms
- Solid Surface Bathroom Countertops
- Shower Only
- Shower Only in Secondary Bathroom
Schools
- Ochoa Elementary School
- Safford K-8 Magnet Middle School
- Cholla High School
Utilities
- Two cooling system units
- Forced Air Heating and Cooling System
- Evaporated cooling system
- Heating System Uses Natural Gas
- Natural Gas Water Heater
Additional Features
- No Interior Steps
- North or South Exposure
- Slab Porch or Patio
- Guest House
Community Details
- Home Addition Subdivision
- RV Parking in Community
Ownership History
Purchase Details
Home Financials for this Owner
Home Financials are based on the most recent Mortgage that was taken out on this home.Purchase Details
Purchase Details
Home Financials for this Owner
Home Financials are based on the most recent Mortgage that was taken out on this home.Purchase Details
Home Financials for this Owner
Home Financials are based on the most recent Mortgage that was taken out on this home.Purchase Details
Home Financials for this Owner
Home Financials are based on the most recent Mortgage that was taken out on this home.Similar Homes in Tucson, AZ
Home Values in the Area
Average Home Value in this Area
Purchase History
| Date | Type | Sale Price | Title Company |
|---|---|---|---|
| Warranty Deed | $136,500 | Fidelity Natl Ttl Agcy Inc | |
| Warranty Deed | -- | None Available | |
| Cash Sale Deed | $60,000 | Signature Title Agency Of Ar | |
| Warranty Deed | $57,000 | Stewart Title & Trust Of Tuc | |
| Warranty Deed | $57,000 | Stewart Title & Trust Of Tuc | |
| Warranty Deed | $75,000 | -- | |
| Warranty Deed | $75,000 | -- |
Mortgage History
| Date | Status | Loan Amount | Loan Type |
|---|---|---|---|
| Open | $134,027 | FHA | |
| Previous Owner | $50,000 | Unknown | |
| Previous Owner | $40,000 | Seller Take Back | |
| Previous Owner | $92,000 | Unknown | |
| Previous Owner | $75,000 | New Conventional |
Property History
| Date | Event | Price | Change | Sq Ft Price |
|---|---|---|---|---|
| 07/30/2020 07/30/20 | Sold | $136,500 | 0.0% | $92 / Sq Ft |
| 06/30/2020 06/30/20 | Pending | -- | -- | -- |
| 05/15/2020 05/15/20 | For Sale | $136,500 | +127.5% | $92 / Sq Ft |
| 03/20/2014 03/20/14 | Sold | $60,000 | 0.0% | $41 / Sq Ft |
| 02/19/2014 02/19/14 | For Sale | $60,000 | -- | $41 / Sq Ft |
Tax History Compared to Growth
Tax History
| Year | Tax Paid | Tax Assessment Tax Assessment Total Assessment is a certain percentage of the fair market value that is determined by local assessors to be the total taxable value of land and additions on the property. | Land | Improvement |
|---|---|---|---|---|
| 2024 | $1,034 | $8,267 | -- | -- |
| 2023 | $955 | $7,874 | $0 | $0 |
| 2022 | $955 | $7,499 | $0 | $0 |
| 2021 | $962 | $6,802 | $0 | $0 |
| 2020 | $932 | $8,514 | $0 | $0 |
| 2019 | $920 | $7,579 | $0 | $0 |
| 2018 | $896 | $5,875 | $0 | $0 |
| 2017 | $897 | $5,875 | $0 | $0 |
| 2016 | $876 | $5,596 | $0 | $0 |
| 2015 | $833 | $5,329 | $0 | $0 |
Agents Affiliated with this Home
-
H
Seller's Agent in 2020
Howard Roth
Re/Max Results
-
Manuel Gadea
M
Buyer's Agent in 2020
Manuel Gadea
Tierra Antigua Realty
(520) 444-6164
31 Total Sales
-
Louis Mindes

Seller's Agent in 2014
Louis Mindes
Long Realty
(520) 918-5751
60 Total Sales
-
P
Seller Co-Listing Agent in 2014
Pam Mindes
Long Realty
-
J
Buyer's Agent in 2014
James Grier, Jr.
HomeSmart Advantage Group
Map
Source: MLS of Southern Arizona
MLS Number: 22012410
APN: 118-23-0350
- 319 W 28th St
- 116 W 30th St
- 2024 S 7th Ave
- 140 W 27th St
- 320 W 26th St
- 1704 S 7th Ave
- 2300 S 7th Ave
- 600 W 25th St
- 2238 S 6th Ave
- 2700 S 8th Ave
- 215 E 26th St
- 139 E 35th St
- 114 E 23rd St
- 950 W Silverlake Rd
- 1828 S Santa Cruz Ln
- 1105 S 7th Ave
- 1275 S Via Estrella Blanca
- 324 E 24th St
- 328 E 24th St
- 1251 W Silverlake Rd
