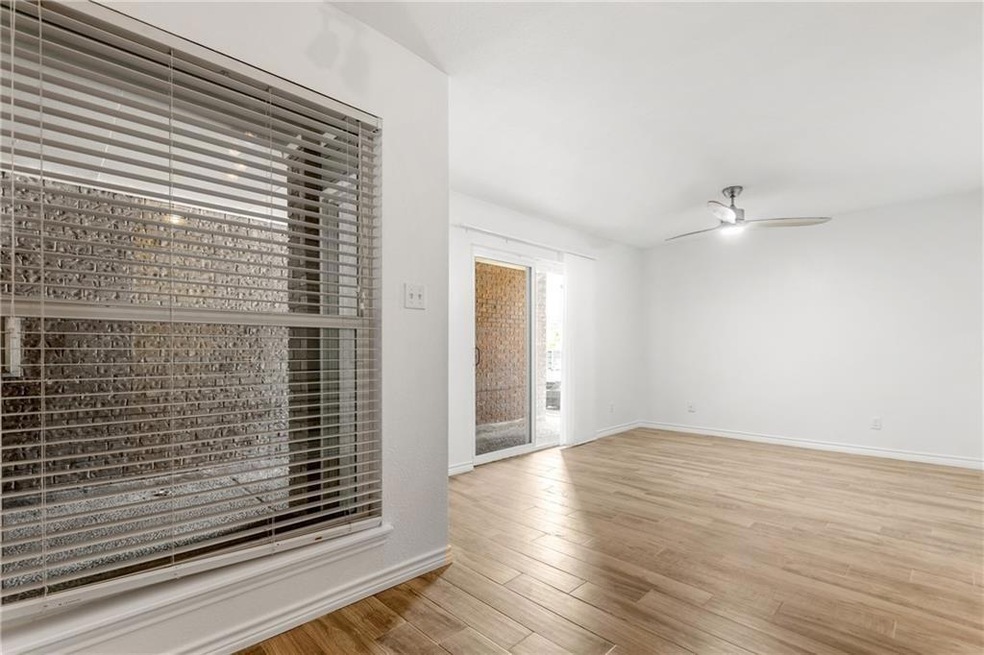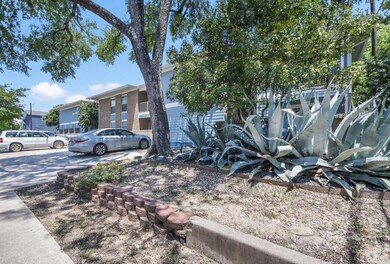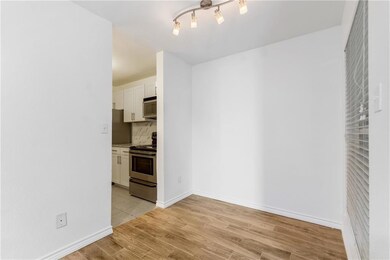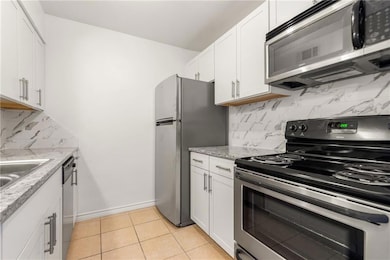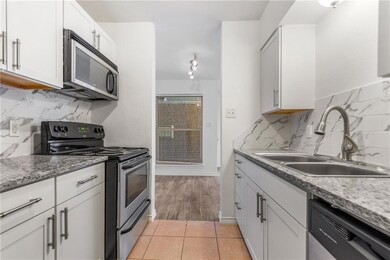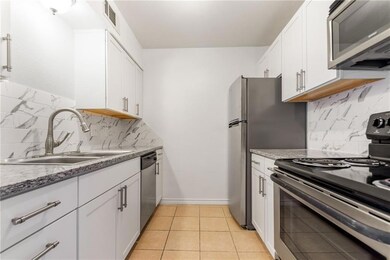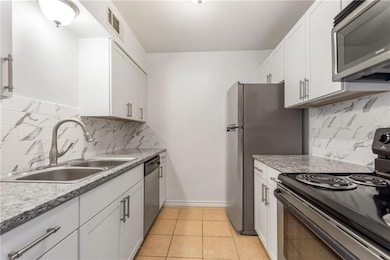400 W 35th St Unit 103 Austin, TX 78705
North University NeighborhoodHighlights
- Property is near public transit
- Wooded Lot
- Walk-In Closet
- Russell Lee Elementary School Rated A-
- Double Pane Windows
- 4-minute walk to Central Park
About This Home
PRELEASE AUGUST 2024
Welcome to your new cozy and modern 1-bedroom, 1-bathroom condo in North Campus off of Guadalupe. This beautifully designed condo features gorgeous hardwood floors that flow throughout the unit, creating a warm and inviting atmosphere.
The remodeled kitchen boasts stainless steel appliances and modern finishes, providing the perfect space for meal prep and entertaining guests.
The bathroom features updated fixtures and finishes, providing a luxurious and spa-like feel. With an open floor plan, this condo feels spacious and perfect for entertaining or simply relaxing at home.
Located in the heart of North Campus, this condo is surrounded by some of the best restaurants, shops, and entertainment in the area. Experience the best of Austin living in this fantastic location.
Don't miss out on the chance to make this modern and stylish condo your new home. Schedule a showing today and experience the best of Austin living.
Listing Agent
Realty Group of Austin LLC Brokerage Phone: (512) 861-5152 License #0601599 Listed on: 01/30/2025
Condo Details
Home Type
- Condominium
Year Built
- Built in 1971
Lot Details
- Southeast Facing Home
- Wooded Lot
Home Design
- Brick Exterior Construction
- Slab Foundation
- Composition Roof
- Wood Siding
Interior Spaces
- 557 Sq Ft Home
- 1-Story Property
- Track Lighting
- Double Pane Windows
- Storage
- Tile Flooring
Kitchen
- Free-Standing Electric Oven
- Free-Standing Electric Range
- ENERGY STAR Qualified Dishwasher
Bedrooms and Bathrooms
- 1 Main Level Bedroom
- Walk-In Closet
- 1 Full Bathroom
Parking
- 1 Parking Space
- Driveway
- Assigned Parking
Eco-Friendly Details
- Energy-Efficient Windows
- Green Water Conservation Infrastructure
Schools
- Lee Elementary School
- Kealing Middle School
- Mccallum High School
Additional Features
- Uncovered Courtyard
- Property is near public transit
- Central Heating and Cooling System
Listing and Financial Details
- Security Deposit $1,195
- 12 Month Lease Term
- $100 Application Fee
- Assessor Parcel Number 02180427040000
Community Details
Overview
- Property has a Home Owners Association
- 30 Units
- West 35Th Street Condo Subdivision
- Property managed by GBATX
Amenities
- Community Barbecue Grill
- Common Area
Pet Policy
- Pet Deposit $300
- Dogs and Cats Allowed
Map
Property History
| Date | Event | Price | List to Sale | Price per Sq Ft | Prior Sale |
|---|---|---|---|---|---|
| 08/28/2025 08/28/25 | Under Contract | -- | -- | -- | |
| 08/01/2025 08/01/25 | Price Changed | $1,195 | -7.7% | $2 / Sq Ft | |
| 07/17/2025 07/17/25 | Price Changed | $1,295 | -10.7% | $2 / Sq Ft | |
| 01/30/2025 01/30/25 | For Rent | $1,450 | +3.6% | -- | |
| 02/01/2024 02/01/24 | Rented | $1,400 | 0.0% | -- | |
| 01/31/2024 01/31/24 | Under Contract | -- | -- | -- | |
| 01/16/2024 01/16/24 | For Rent | $1,400 | +3.7% | -- | |
| 08/23/2023 08/23/23 | Rented | $1,350 | 0.0% | -- | |
| 08/22/2023 08/22/23 | Under Contract | -- | -- | -- | |
| 08/08/2023 08/08/23 | Price Changed | $1,350 | -3.2% | $2 / Sq Ft | |
| 02/24/2023 02/24/23 | For Rent | $1,395 | 0.0% | -- | |
| 08/25/2022 08/25/22 | Sold | -- | -- | -- | View Prior Sale |
| 08/20/2022 08/20/22 | Rented | $1,295 | 0.0% | -- | |
| 08/19/2022 08/19/22 | Under Contract | -- | -- | -- | |
| 08/15/2022 08/15/22 | For Rent | $1,295 | 0.0% | -- | |
| 07/23/2022 07/23/22 | Pending | -- | -- | -- | |
| 07/16/2022 07/16/22 | For Sale | $214,900 | 0.0% | $386 / Sq Ft | |
| 09/01/2021 09/01/21 | Rented | $1,295 | 0.0% | -- | |
| 08/23/2021 08/23/21 | Under Contract | -- | -- | -- | |
| 08/19/2021 08/19/21 | Price Changed | $1,295 | -7.2% | $2 / Sq Ft | |
| 07/27/2021 07/27/21 | For Rent | $1,395 | 0.0% | -- | |
| 05/03/2021 05/03/21 | Sold | -- | -- | -- | View Prior Sale |
| 04/15/2021 04/15/21 | Pending | -- | -- | -- | |
| 04/14/2021 04/14/21 | For Sale | $198,900 | 0.0% | $357 / Sq Ft | |
| 04/12/2021 04/12/21 | Pending | -- | -- | -- | |
| 10/01/2020 10/01/20 | For Sale | $198,900 | +25.1% | $357 / Sq Ft | |
| 02/10/2015 02/10/15 | Sold | -- | -- | -- | View Prior Sale |
| 01/26/2015 01/26/15 | Pending | -- | -- | -- | |
| 01/06/2015 01/06/15 | For Sale | $159,000 | -- | $272 / Sq Ft |
Source: Unlock MLS (Austin Board of REALTORS®)
MLS Number: 6226324
APN: 739608
- 400 W 35th St Unit 104
- 408 W 33rd St
- 3316 Guadalupe St Unit 310
- 3316 Guadalupe St Unit 309
- 3316 Guadalupe St Unit 306
- 3815 Guadalupe St Unit 103
- 3815 Guadalupe St Unit 207
- 3815 Guadalupe St Unit 305
- 3815 Guadalupe St Unit 204
- 3815 Guadalupe St Unit 303
- 3402 Cedar St
- 3711 Cedar St
- 3506 Speedway Unit 104
- 113 W 32nd St
- 106 E 35th St
- 3016 Guadalupe St Unit 303
- 3914 Avenue D Unit 105
- 4010 Avenue B
- 3001 Cedar St Unit A310
- 304 E 33rd St Unit 11
