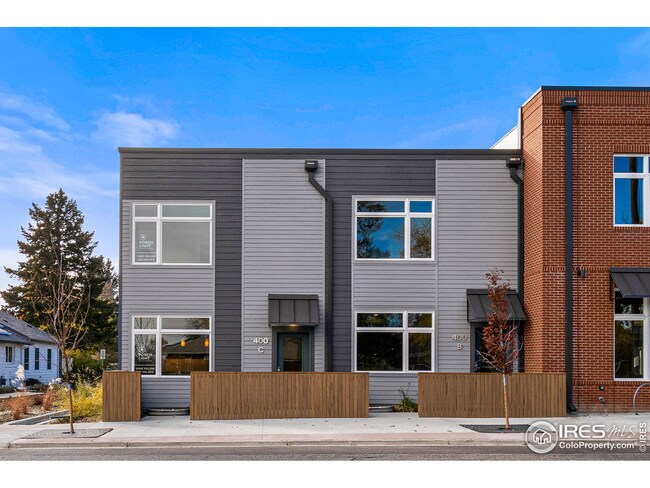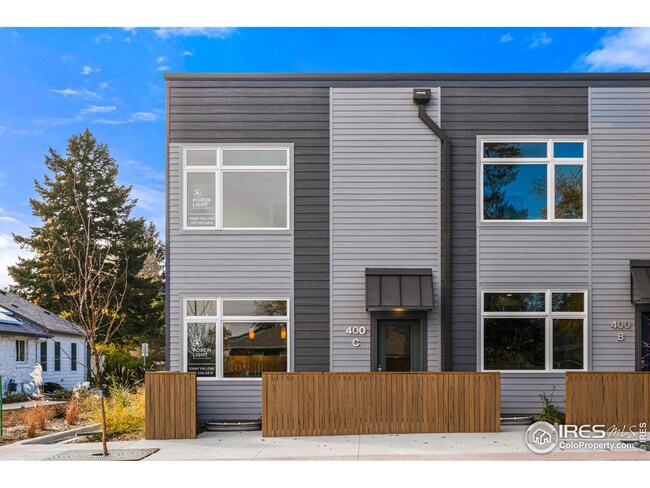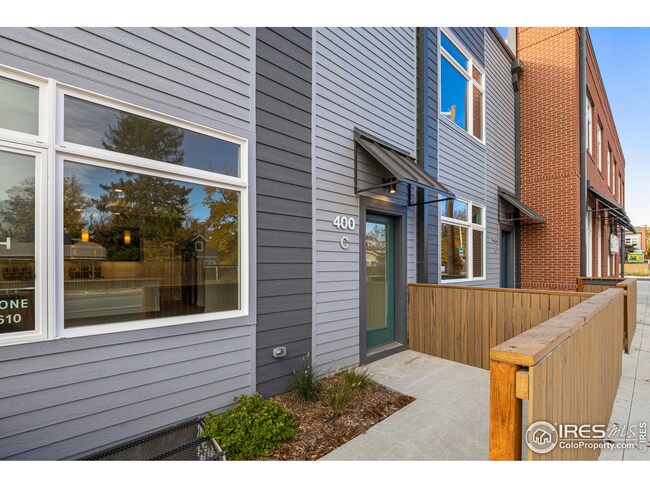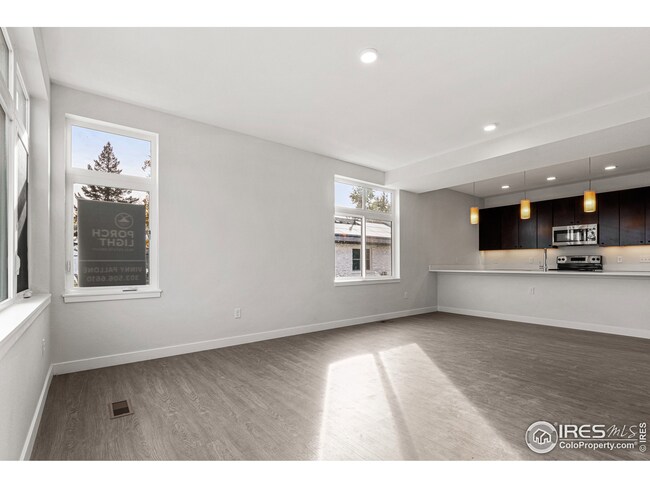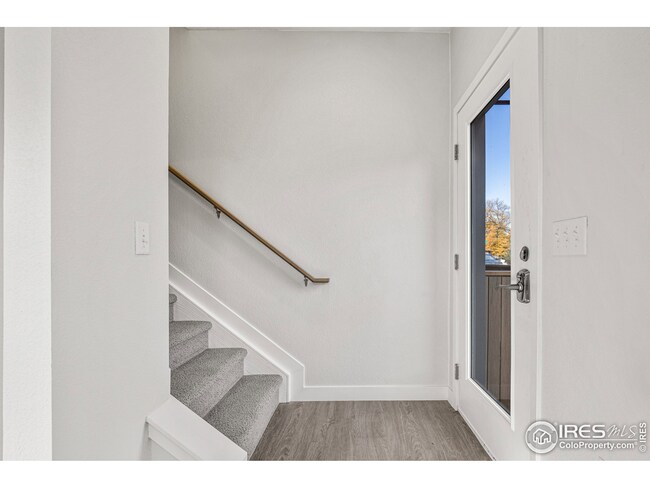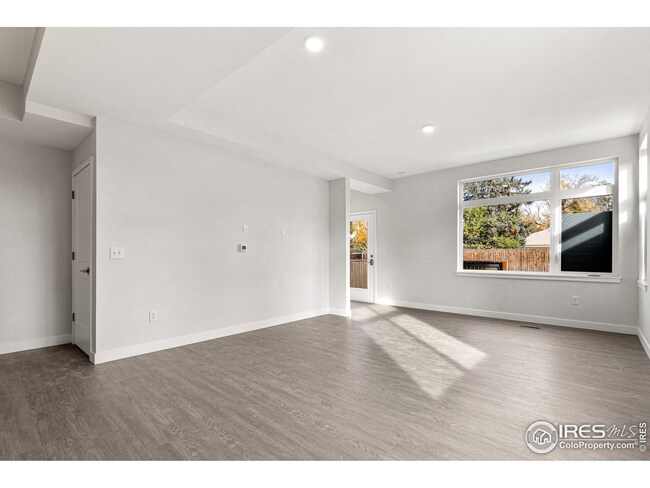
400 W Baseline Rd Unit C Lafayette, CO 80026
Highlights
- New Construction
- Open Floorplan
- Deck
- Lafayette Elementary School Rated A
- Mountain View
- 5-minute walk to Lafayette Parks & Recreation
About This Home
As of January 2022This home is located at 400 W Baseline Rd Unit C, Lafayette, CO 80026 and is currently priced at $547,500, approximately $424 per square foot. This property was built in 2021. 400 W Baseline Rd Unit C is a home located in Boulder County with nearby schools including Lafayette Elementary School, Angevine Middle School, and Centaurus High School.
Last Agent to Sell the Property
Vinny Pallone
Porchlight RE Group-Boulder Listed on: 08/27/2021

Last Buyer's Agent
Non-IRES Agent
Non-IRES
Townhouse Details
Home Type
- Townhome
Est. Annual Taxes
- $956
Year Built
- Built in 2021 | New Construction
Lot Details
- Property fronts a highway
- Partially Fenced Property
HOA Fees
- $225 Monthly HOA Fees
Parking
- 2 Car Attached Garage
- Alley Access
- Garage Door Opener
Home Design
- Contemporary Architecture
- Wood Frame Construction
- Composition Roof
Interior Spaces
- 1,290 Sq Ft Home
- 2-Story Property
- Open Floorplan
- Double Pane Windows
- Mountain Views
- Washer and Dryer Hookup
- Unfinished Basement
Kitchen
- Electric Oven or Range
- Microwave
- Dishwasher
Flooring
- Carpet
- Vinyl
Bedrooms and Bathrooms
- 2 Bedrooms
- Walk-In Closet
- Primary Bathroom is a Full Bathroom
Outdoor Features
- Deck
- Exterior Lighting
Schools
- Lafayette Elementary School
- Angevine Middle School
- Centaurus High School
Utilities
- Forced Air Heating and Cooling System
Community Details
- Association fees include trash, snow removal, ground maintenance, management, utilities, water/sewer
- Baseline Oldtown Village Village Condominiums Subdivision
Listing and Financial Details
- Assessor Parcel Number R0614531
Similar Homes in Lafayette, CO
Home Values in the Area
Average Home Value in this Area
Property History
| Date | Event | Price | Change | Sq Ft Price |
|---|---|---|---|---|
| 04/05/2022 04/05/22 | Off Market | $547,500 | -- | -- |
| 01/04/2022 01/04/22 | Sold | $547,500 | 0.0% | $424 / Sq Ft |
| 01/04/2022 01/04/22 | Sold | $547,500 | 0.0% | $424 / Sq Ft |
| 12/31/2021 12/31/21 | Off Market | $547,500 | -- | -- |
| 12/06/2021 12/06/21 | Pending | -- | -- | -- |
| 12/05/2021 12/05/21 | Pending | -- | -- | -- |
| 10/11/2021 10/11/21 | For Sale | $559,900 | 0.0% | $434 / Sq Ft |
| 08/27/2021 08/27/21 | For Sale | $559,900 | -- | $434 / Sq Ft |
Tax History Compared to Growth
Tax History
| Year | Tax Paid | Tax Assessment Tax Assessment Total Assessment is a certain percentage of the fair market value that is determined by local assessors to be the total taxable value of land and additions on the property. | Land | Improvement |
|---|---|---|---|---|
| 2021 | $956 | $10,587 | $7,772 | $2,815 |
Agents Affiliated with this Home
-
Vinny Pallone

Seller's Agent in 2022
Vinny Pallone
The Agency - Denver
(303) 506-6610
130 Total Sales
-
Douglas Haffnieter

Seller Co-Listing Agent in 2022
Douglas Haffnieter
Flagstaff Properties Inc
(303) 589-1412
25 Total Sales
-
Eric Oblander

Buyer's Agent in 2022
Eric Oblander
Orchard Brokerage LLC
(303) 886-7070
27 Total Sales
-
N
Buyer's Agent in 2022
Non-IRES Agent
CO_IRES
Map
Source: IRES MLS
MLS Number: 949767
- 309 W Oak St
- 404 W Cleveland St
- 109 W Simpson St
- 101 W Cannon St
- 0 Rainbow Ln
- 117 Sandler Dr
- 211 E Geneseo St
- 300 E Cleveland St
- 440 Levi Ln Unit A
- 725 Amelia Ln
- 505 S Roosevelt Ave
- 612 S Bermont Ave
- 306 E Cannon St
- 411 Levi Ln
- 413 E Elm St
- 655 N Gooseberry Ct
- 211 E Emma St
- 913 Latigo Loop
- 917 Latigo Loop
- 921 Latigo Loop

