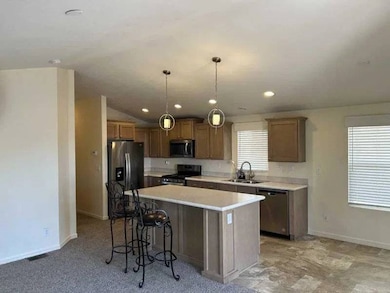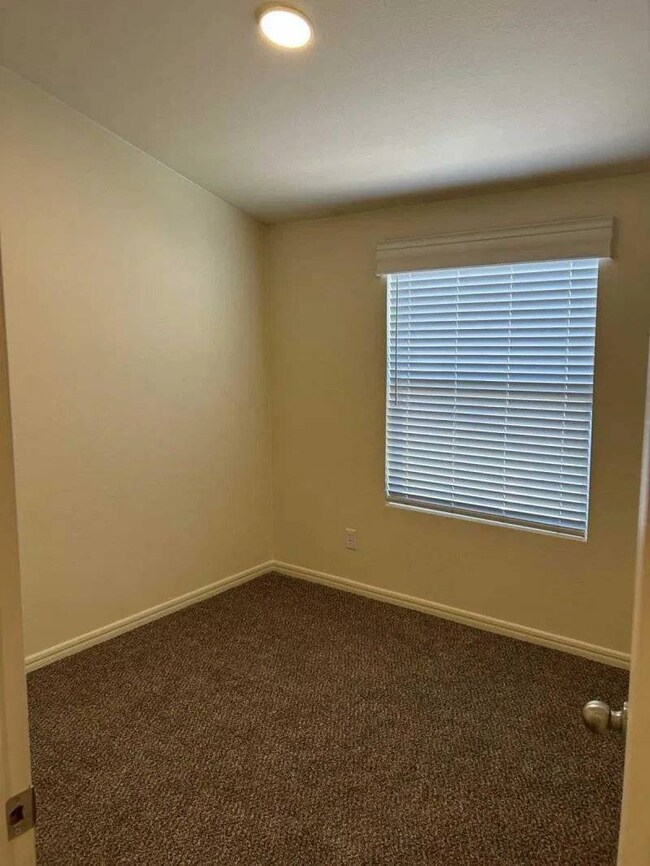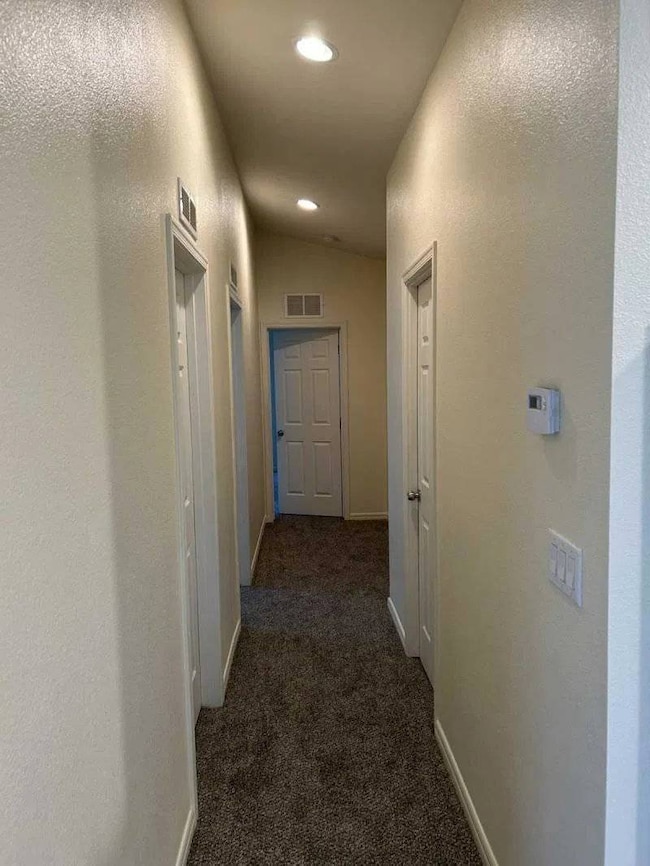400 W Baseline Rd Unit 124 Tempe, AZ 85283
West Tempe NeighborhoodEstimated payment $913/month
Highlights
- Clubhouse
- Stainless Steel Appliances
- Walk-In Closet
- Community Pool
- Porch
- Patio
About This Home
NEW Price adjustment!! Enjoy an updated open floor plan ready to move into home with this fantastic 3 bedroom 2 full bath Cavco home. Updated kitchen includes quartz counters, freshly painted cabinets, new hardware, stainless steel appliances, gas stove and custom vent hood. Breakfast bar opens to spacious living room with vaulted ceilings, light and bright thermal pane energy efficient windows & updated vinyl flooring. Eat-in dining area. Primary bedroom has a huge open plan with large en-suite bathroom featuring dual vanities, extra storage, walk-in shower and private commode room. 1st guest room is currently used as an office / den. 2nd guest room is large. Full guest bath with shower / tub combo. Separate laundry room has extra storage and private door to covered carport. BIG Built-in storage shed included! Community is all-ages and is gated plus has a pool, spa, fitness room, tennis court, night-time security patrol and community center with game room. MUST SEE
Property Details
Home Type
- Mobile/Manufactured
Year Built
- Built in 2020
Lot Details
- Land Lease of $967
Parking
- Carport
Home Design
- Asphalt Roof
- HardiePlank Siding
Interior Spaces
- 1,160 Sq Ft Home
- 1-Story Property
- Living Room
- Dining Room
- Carpet
- Laundry Room
Kitchen
- Oven
- Microwave
- Dishwasher
- Stainless Steel Appliances
- Disposal
Bedrooms and Bathrooms
- 3 Bedrooms
- En-Suite Primary Bedroom
- Walk-In Closet
- 2 Full Bathrooms
Outdoor Features
- Patio
- Shed
- Porch
Utilities
- Central Air
- Heat Pump System
- Heating System Uses Gas
Community Details
Overview
- Chaparral Village Community
- Smoking Allowed in Building
Amenities
- Clubhouse
- Recreation Room
Recreation
- Community Playground
- Community Pool
Pet Policy
- Pets Allowed
Map
Home Values in the Area
Average Home Value in this Area
Property History
| Date | Event | Price | List to Sale | Price per Sq Ft |
|---|---|---|---|---|
| 11/05/2025 11/05/25 | Price Changed | $145,900 | -5.8% | $126 / Sq Ft |
| 07/22/2025 07/22/25 | For Sale | $154,900 | 0.0% | $134 / Sq Ft |
| 07/16/2025 07/16/25 | Pending | -- | -- | -- |
| 07/08/2025 07/08/25 | Price Changed | $154,900 | -3.1% | $134 / Sq Ft |
| 04/28/2025 04/28/25 | For Sale | $159,900 | -- | $138 / Sq Ft |
Source: My State MLS
MLS Number: 11484990
- 400 W Baseline Rd Unit 29
- 400 W Baseline Rd Unit 281
- 400 W Baseline Rd Unit 219
- 400 W Baseline Rd Unit 7
- 400 W Baseline Rd Unit 202
- 400 W Baseline Rd Unit 69
- 400 W Baseline Rd Unit 34
- 400 W Baseline Rd Unit 318
- 400 W Baseline Rd Unit 100
- 400 W Baseline Rd Unit 95
- 400 W Baseline Rd Unit 244
- 400 W Baseline Rd Unit 179
- 31 W Duke Dr
- 4715 S Mill Ave Unit 129
- 4629 S Mill Ave
- 556 W Duke Dr
- 315 W Riviera Dr
- 5350 S Farmer Ave
- 307 W Santa Cruz Dr
- 5326 S Bradley Dr
- 505 W Baseline Rd
- 30 W Carter Dr
- 5101 S Mill Ave
- 4718 S Grandview Ave
- 647 W Baseline Rd
- 665 W Minton Dr
- 5301 S Mitchell Dr
- 4573 S Mill Ave Unit 97
- 4501 S Mill Ave
- 208 E Baseline Rd
- 221 E Ellis Dr
- 4130 S Mill Ave
- 402 W Santa Cruz Dr
- 414 W Santa Cruz Dr
- 5038 S Hardy Dr
- 420 E Dunbar Dr
- 12 E Hermosa Dr
- 145 E Santa Cruz Dr
- 1133 W Baseline Rd
- 824 W Fordham Dr







