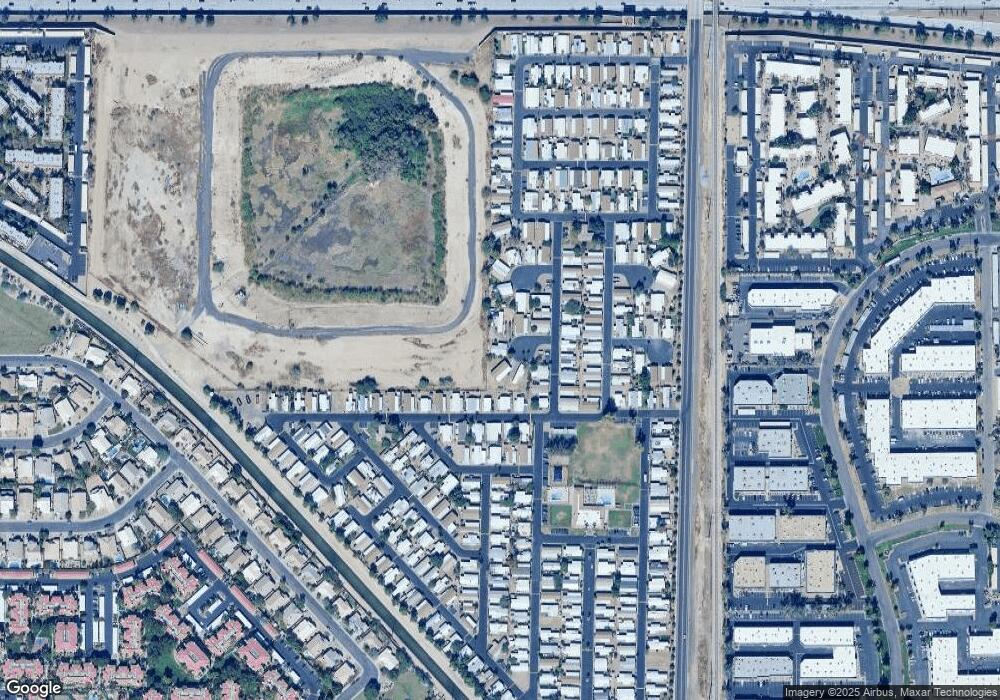400 W Baseline Rd Unit 126 Tempe, AZ 85283
West Tempe Neighborhood
3
Beds
2
Baths
928
Sq Ft
--
Built
About This Home
This home is located at 400 W Baseline Rd Unit 126, Tempe, AZ 85283. 400 W Baseline Rd Unit 126 is a home located in Maricopa County with nearby schools including Aguilar Elementary School, Fees College Preparatory Middle School, and Tempe High School.
Create a Home Valuation Report for This Property
The Home Valuation Report is an in-depth analysis detailing your home's value as well as a comparison with similar homes in the area
Home Values in the Area
Average Home Value in this Area
Map
Nearby Homes
- 400 W Baseline Rd Unit 29
- 400 W Baseline Rd Unit 251
- 400 W Baseline Rd Unit 281
- 400 W Baseline Rd Unit 202
- 400 W Baseline Rd Unit 34
- 400 W Baseline Rd Unit 219
- 400 W Baseline Rd Unit 253
- 400 W Baseline Rd Unit 124
- 400 W Baseline Rd Unit 312
- 400 W Baseline Rd Unit 95
- 400 W Baseline Rd Unit 318
- 400 W Baseline Rd Unit 179
- 517 W Duke Dr
- 5319 S Mitchell Dr
- 828 W Rice Dr
- 307 W Santa Cruz Dr
- 5326 S Bradley Dr
- 850 W Duke Dr
- 632 W Fordham Dr
- 5433 S Mill Ave
- 400 W Baseline Rd Unit 63
- 400 W Baseline Rd Unit 7
- 400 W Baseline Rd Unit 286
- 400 W Baseline Rd Unit 161
- 400 W Baseline Rd Unit 172
- 400 W Baseline Rd Unit 329
- 400 W Baseline Rd Unit 201
- 400 W Baseline Rd Unit 48
- 400 W Baseline Rd Unit 69
- 400 W Baseline Rd Unit 244
- 400 W Baseline Rd Unit 15
- 400 W Baseline Rd Unit 100
- 400 W Baseline Rd Unit 292
- 400 W Baseline Rd Unit 347
- 400 W Baseline Rd Unit 189
- 400 W Baseline Rd Unit 32
- 400 W Baseline Rd Unit 284
- 400 W Baseline Rd Unit 196
- 400 W Baseline Rd Unit 203
- 400 W Baseline Rd Unit 321
Your Personal Tour Guide
Ask me questions while you tour the home.
