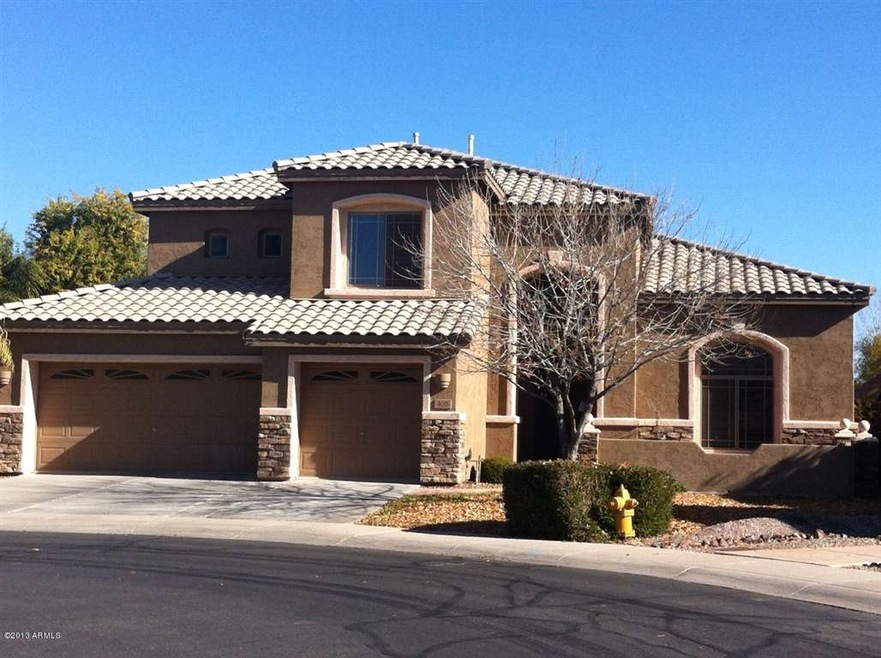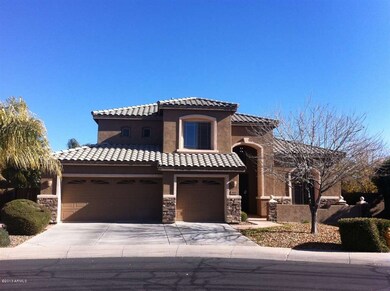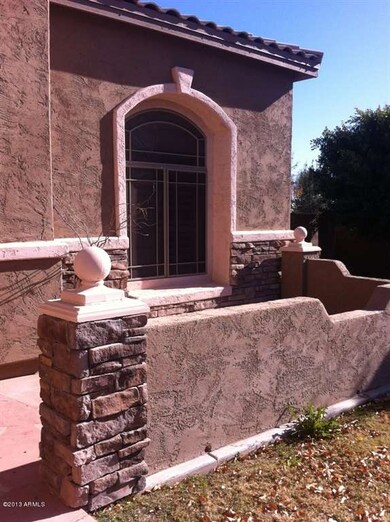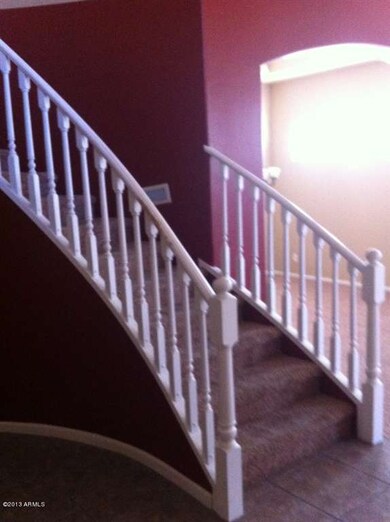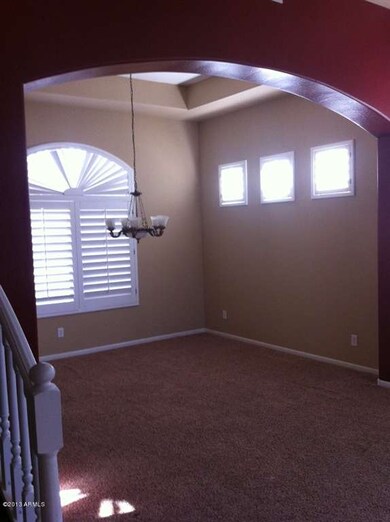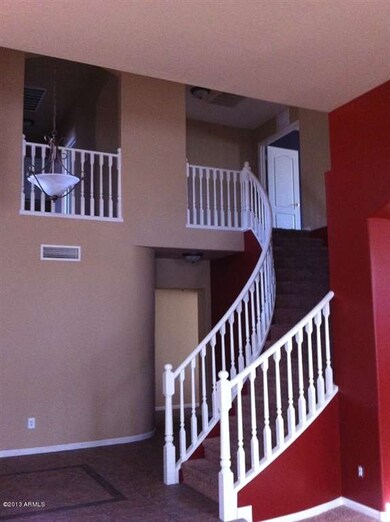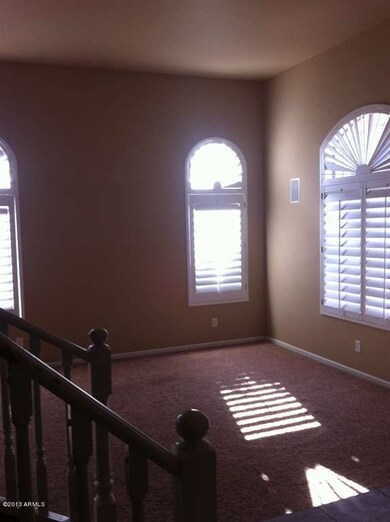
400 W Bluejay Dr Chandler, AZ 85286
Central Chandler NeighborhoodEstimated Value: $812,957 - $857,000
Highlights
- Heated Spa
- 0.34 Acre Lot
- Vaulted Ceiling
- T. Dale Hancock Elementary School Rated A
- Contemporary Architecture
- Sport Court
About This Home
As of April 2013Fantastic Home....Who needs to go on vacation when it is all right here. Home is located on a cul de sac on over a 1/3 acre with play pool, heated spa, water feature, built in BBQ, roses and citrus. Children's play structure and sport court in huge back yard. Master balcony overlooks pool, spa and sport court. Large kitchen with lots of cabinets, large island with breakfast bar, breakfast nook. Family room opens to kitchen with tiled fireplace - double french doors opens to covered patio. Surround sound inside and out. Dramatic circular staircase leads to the upstairs. Formal dining room, formal living room with bay window. Large master with sitting area. Office downstairs and a bonus room.
Last Agent to Sell the Property
Kelli McIntosh
A-Z Real Estate Professionals Listed on: 01/13/2013
Home Details
Home Type
- Single Family
Est. Annual Taxes
- $2,600
Year Built
- Built in 2000
Lot Details
- 0.34 Acre Lot
- Cul-De-Sac
- Block Wall Fence
- Sprinklers on Timer
- Grass Covered Lot
HOA Fees
- $26 Monthly HOA Fees
Parking
- 2 Car Garage
- Garage Door Opener
Home Design
- Contemporary Architecture
- Wood Frame Construction
- Tile Roof
- Stucco
Interior Spaces
- 3,024 Sq Ft Home
- 2-Story Property
- Vaulted Ceiling
- Gas Fireplace
- Double Pane Windows
- Solar Screens
- Family Room with Fireplace
- Security System Owned
Kitchen
- Eat-In Kitchen
- Built-In Microwave
- Kitchen Island
Flooring
- Carpet
- Tile
Bedrooms and Bathrooms
- 4 Bedrooms
- Primary Bathroom is a Full Bathroom
- 3 Bathrooms
- Dual Vanity Sinks in Primary Bathroom
- Bathtub With Separate Shower Stall
Pool
- Heated Spa
- Private Pool
Outdoor Features
- Fire Pit
- Outdoor Storage
- Built-In Barbecue
Schools
- T. Dale Hancock Elementary School
- Hamilton High School
Utilities
- Refrigerated Cooling System
- Heating Available
- High Speed Internet
- Cable TV Available
Listing and Financial Details
- Tax Lot 72
- Assessor Parcel Number 303-85-072
Community Details
Overview
- Association fees include street maintenance
- Premier Association, Phone Number (480) 704-2900
- Built by Shea
- Carino Estates Subdivision
Recreation
- Sport Court
- Bike Trail
Ownership History
Purchase Details
Home Financials for this Owner
Home Financials are based on the most recent Mortgage that was taken out on this home.Purchase Details
Home Financials for this Owner
Home Financials are based on the most recent Mortgage that was taken out on this home.Purchase Details
Purchase Details
Home Financials for this Owner
Home Financials are based on the most recent Mortgage that was taken out on this home.Purchase Details
Home Financials for this Owner
Home Financials are based on the most recent Mortgage that was taken out on this home.Similar Homes in Chandler, AZ
Home Values in the Area
Average Home Value in this Area
Purchase History
| Date | Buyer | Sale Price | Title Company |
|---|---|---|---|
| Fleming Joseph | $379,900 | Grand Canyon Title Agency | |
| Fleming Joseph | -- | Grand Canyon Title Agency | |
| Troggio Renee | -- | First American Title Ins Co | |
| Troggio Renee | $585,000 | First American Title Ins Co | |
| Hume Alexander J | $440,000 | Stewart Title & Trust Of Pho | |
| Wagner Edward R | $270,198 | First American Title | |
| Shea Homes Arizona Ltd Partnership | -- | -- |
Mortgage History
| Date | Status | Borrower | Loan Amount |
|---|---|---|---|
| Open | Fleming Joseph | $346,204 | |
| Closed | Fleming Joseph | $346,204 | |
| Previous Owner | Troggio Renee | $456,000 | |
| Previous Owner | Hume Alexander J | $352,000 | |
| Previous Owner | Wagner Edward R | $277,800 | |
| Previous Owner | Wagner Edward R | $241,450 | |
| Closed | Wagner Edward R | $45,250 |
Property History
| Date | Event | Price | Change | Sq Ft Price |
|---|---|---|---|---|
| 04/19/2013 04/19/13 | Sold | $379,900 | 0.0% | $126 / Sq Ft |
| 01/19/2013 01/19/13 | Pending | -- | -- | -- |
| 01/13/2013 01/13/13 | For Sale | $379,900 | -- | $126 / Sq Ft |
Tax History Compared to Growth
Tax History
| Year | Tax Paid | Tax Assessment Tax Assessment Total Assessment is a certain percentage of the fair market value that is determined by local assessors to be the total taxable value of land and additions on the property. | Land | Improvement |
|---|---|---|---|---|
| 2025 | $3,614 | $45,803 | -- | -- |
| 2024 | $3,534 | $43,622 | -- | -- |
| 2023 | $3,534 | $56,870 | $11,370 | $45,500 |
| 2022 | $3,403 | $41,720 | $8,340 | $33,380 |
| 2021 | $3,514 | $40,320 | $8,060 | $32,260 |
| 2020 | $3,492 | $38,150 | $7,630 | $30,520 |
| 2019 | $3,348 | $36,630 | $7,320 | $29,310 |
| 2018 | $3,236 | $34,950 | $6,990 | $27,960 |
| 2017 | $3,012 | $33,380 | $6,670 | $26,710 |
| 2016 | $2,901 | $35,410 | $7,080 | $28,330 |
| 2015 | $2,811 | $31,950 | $6,390 | $25,560 |
Agents Affiliated with this Home
-
K
Seller's Agent in 2013
Kelli McIntosh
A-Z Real Estate Professionals
-
Scot Ellis

Buyer's Agent in 2013
Scot Ellis
M.A.Z. Realty Professionals
(602) 319-2058
2 in this area
61 Total Sales
Map
Source: Arizona Regional Multiple Listing Service (ARMLS)
MLS Number: 4875119
APN: 303-85-072
- 280 W Wisteria Place
- 250 W Queen Creek Rd Unit 206
- 250 W Queen Creek Rd Unit 240
- 271 W Roadrunner Dr
- 285 W Goldfinch Way
- 3103 S Dakota Place
- 141 W Roadrunner Dr
- 455 W Honeysuckle Dr
- 2662 S Iowa St
- 203 W Raven Dr
- 3331 S Vine St
- 3261 S Sunland Dr
- 705 W Queen Creek Rd Unit 2126
- 705 W Queen Creek Rd Unit 2158
- 705 W Queen Creek Rd Unit 1059
- 705 W Queen Creek Rd Unit 2006
- 116 E Bluejay Dr
- 102 W Raven Dr
- 3350 S Holguin Way
- 3411 S Vine St
- 400 W Bluejay Dr
- 2921 S Illinois Place
- 420 W Bluejay Dr
- 403 W Bluejay Dr
- 2900 S Illinois Place
- 423 W Bluejay Dr
- 2911 S Illinois Place
- 2981 S Iowa St
- 2961 S Iowa St
- 2941 S Iowa St
- 443 W Bluejay Dr
- 2890 S Illinois Place
- 2901 S Illinois Place
- 463 W Bluejay Dr
- 2891 S Illinois Place
- 483 W Bluejay Dr
- 2970 S Iowa St
- 2960 S Iowa St
- 2950 S Iowa St
- 2940 S Iowa St
