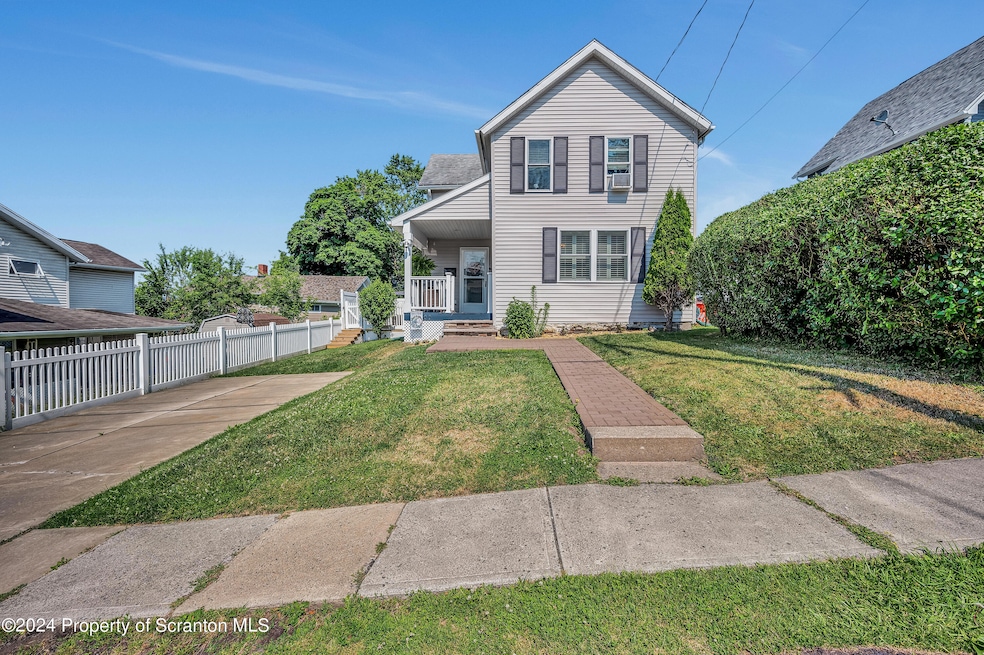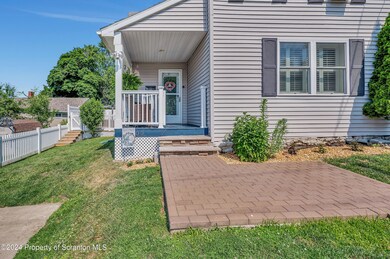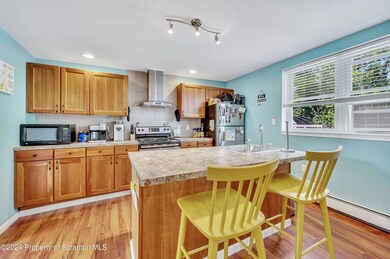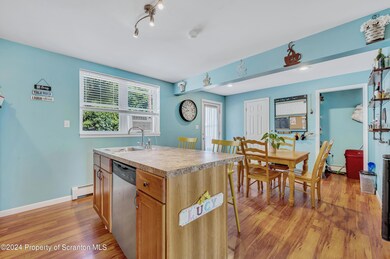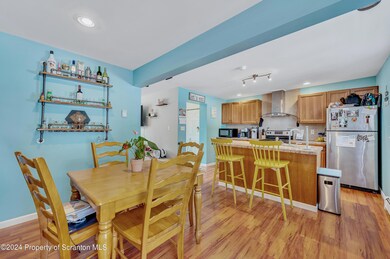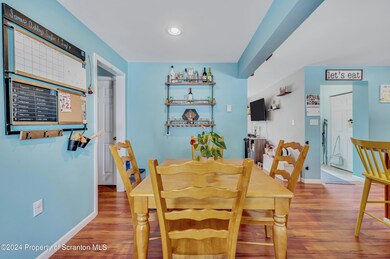
400 W Elm St Dunmore, PA 18512
Highlights
- Colonial Architecture
- Front Porch
- Living Room
- Deck
- Eat-In Kitchen
- Tile Flooring
About This Home
As of August 2024Absolutely adorable home in Dunmore! Beautiful main bedroom with vaulted ceiling. Option for laundry in upstairs. Off street parking and low maintenance fenced yard that is just perfect for summer entertaining!
Last Agent to Sell the Property
Linda Morris
Next Door Real Estate LLC License #RS207835L Listed on: 06/20/2024
Home Details
Home Type
- Single Family
Est. Annual Taxes
- $2,099
Year Built
- Built in 1940
Lot Details
- 3,049 Sq Ft Lot
- Lot Dimensions are 40x75
- Back Yard Fenced
- Level Lot
- Property is zoned R1
Home Design
- Colonial Architecture
- Stone Foundation
- Composition Roof
- Vinyl Siding
Interior Spaces
- 1,050 Sq Ft Home
- 2-Story Property
- Living Room
- Dining Room
Kitchen
- Eat-In Kitchen
- Electric Oven
- Electric Range
- Dishwasher
- Kitchen Island
Flooring
- Carpet
- Laminate
- Tile
Bedrooms and Bathrooms
- 2 Bedrooms
Laundry
- Laundry on lower level
- Dryer
- Washer
Unfinished Basement
- Basement Fills Entire Space Under The House
- Interior Basement Entry
Parking
- Driveway
- Paved Parking
- Off-Street Parking
Outdoor Features
- Deck
- Front Porch
Utilities
- No Cooling
- Heating System Uses Natural Gas
- 101 to 200 Amp Service
- Natural Gas Connected
- Cable TV Available
Listing and Financial Details
- Assessor Parcel Number 14619020037
- $8,000 per year additional tax assessments
Ownership History
Purchase Details
Home Financials for this Owner
Home Financials are based on the most recent Mortgage that was taken out on this home.Purchase Details
Home Financials for this Owner
Home Financials are based on the most recent Mortgage that was taken out on this home.Purchase Details
Home Financials for this Owner
Home Financials are based on the most recent Mortgage that was taken out on this home.Purchase Details
Purchase Details
Similar Homes in the area
Home Values in the Area
Average Home Value in this Area
Purchase History
| Date | Type | Sale Price | Title Company |
|---|---|---|---|
| Deed | $250,000 | None Listed On Document | |
| Deed | $170,000 | Keeler Abstract Llc | |
| Deed | $130,000 | None Available | |
| Deed | $34,500 | None Available | |
| Sheriffs Deed | $2,310 | None Available |
Mortgage History
| Date | Status | Loan Amount | Loan Type |
|---|---|---|---|
| Open | $220,000 | New Conventional | |
| Previous Owner | $153,000 | New Conventional | |
| Previous Owner | $80,000 | Commercial | |
| Previous Owner | $90,000 | Commercial |
Property History
| Date | Event | Price | Change | Sq Ft Price |
|---|---|---|---|---|
| 08/02/2024 08/02/24 | Sold | $250,000 | +16.3% | $238 / Sq Ft |
| 06/25/2024 06/25/24 | Pending | -- | -- | -- |
| 06/20/2024 06/20/24 | For Sale | $215,000 | +26.5% | $205 / Sq Ft |
| 09/16/2021 09/16/21 | Sold | $170,000 | +996.8% | $162 / Sq Ft |
| 08/09/2021 08/09/21 | Pending | -- | -- | -- |
| 08/02/2021 08/02/21 | For Sale | $15,500 | -- | $15 / Sq Ft |
Tax History Compared to Growth
Tax History
| Year | Tax Paid | Tax Assessment Tax Assessment Total Assessment is a certain percentage of the fair market value that is determined by local assessors to be the total taxable value of land and additions on the property. | Land | Improvement |
|---|---|---|---|---|
| 2025 | $2,388 | $8,000 | $900 | $7,100 |
| 2024 | $2,041 | $8,000 | $900 | $7,100 |
| 2023 | $2,041 | $8,000 | $900 | $7,100 |
| 2022 | $1,915 | $8,000 | $900 | $7,100 |
| 2021 | $1,876 | $8,000 | $900 | $7,100 |
| 2020 | $1,876 | $8,000 | $900 | $7,100 |
| 2019 | $1,795 | $8,000 | $900 | $7,100 |
| 2018 | $1,765 | $8,000 | $900 | $7,100 |
| 2017 | $1,714 | $8,000 | $900 | $7,100 |
| 2016 | $792 | $8,000 | $900 | $7,100 |
| 2015 | -- | $8,000 | $900 | $7,100 |
| 2014 | -- | $8,000 | $900 | $7,100 |
Agents Affiliated with this Home
-
L
Seller's Agent in 2024
Linda Morris
Next Door Real Estate LLC
-
P
Buyer's Agent in 2024
Patrick Mascia
Keller Williams Real Estate-Clarks Summit
(570) 878-2209
4 in this area
182 Total Sales
-
S
Seller's Agent in 2021
Sara Levy
CLASSIC PROPERTIES
Map
Source: Greater Scranton Board of REALTORS®
MLS Number: GSBSC3244
APN: 14619020037
- 717 Mill St
- 816 Meade St
- 503 Smith St
- 116 Cherry St
- 350 Smith St Unit L 70
- 121 Sand St
- 1722 Ash St
- 627 S Blakely St
- 219 E Elm St
- 1121 1123 Farber Ct
- 940 Paul Ave
- 1109 N Irving Ave
- 201 Franklin St
- 1017 Prescott Ave
- 512 Center St
- 2020 Rigg St Unit L 13
- 314 E Drinker St
- 2211 Myrtle St
- 0 Silkman Ave
- 908 Prescott Ave
