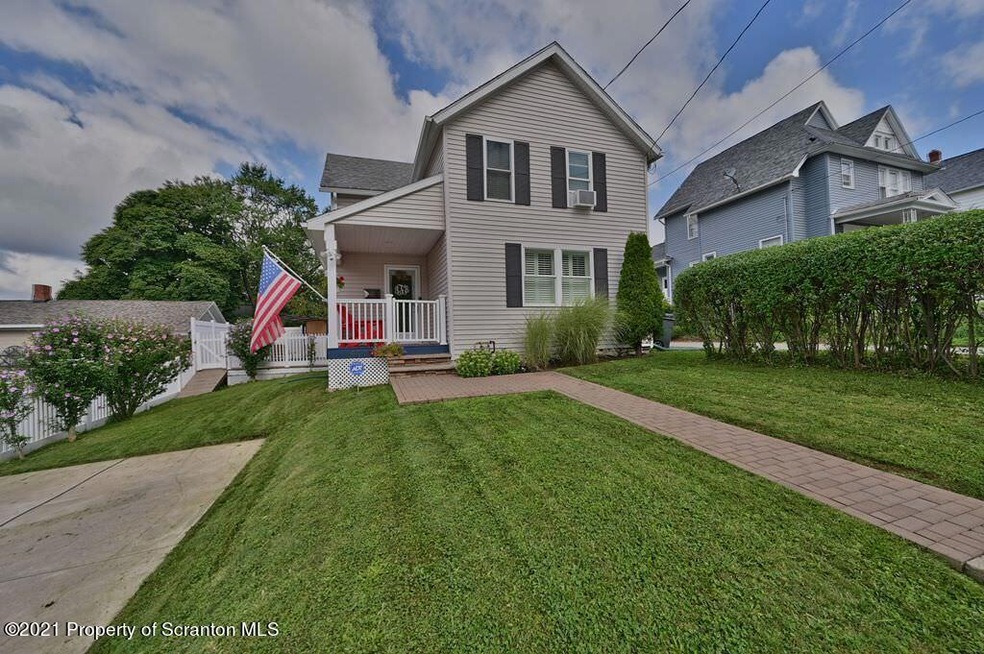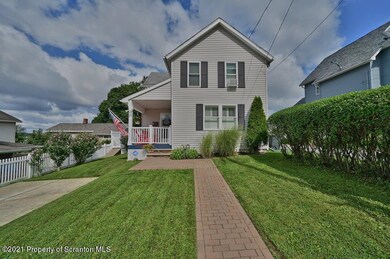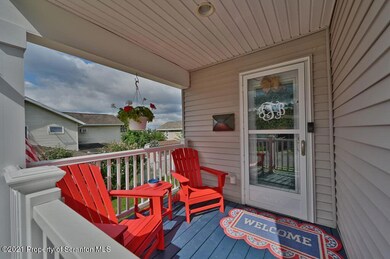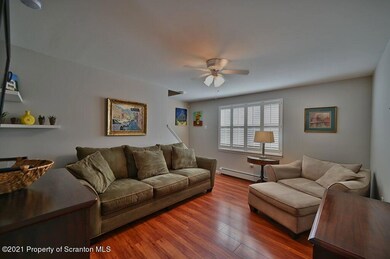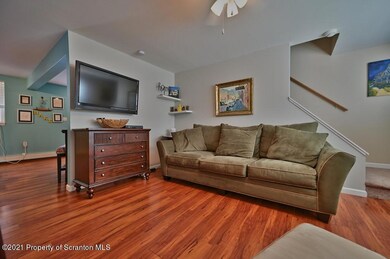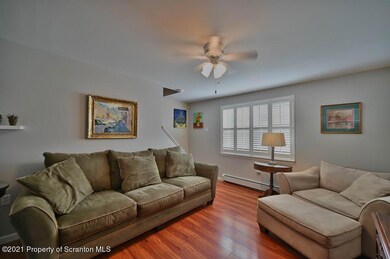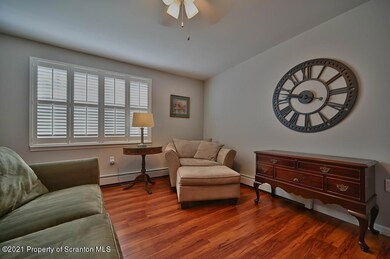
400 W Elm St Dunmore, PA 18512
Highlights
- Colonial Architecture
- Eat-In Kitchen
- Tile Flooring
- Deck
- Living Room
- Kitchen Island
About This Home
As of August 2024Move right in to this super cute low maintenance house in convenient Dunmore location! Off street parking, fenced in yard, spacious main bedroom with vaulted ceiling, full bath with double sink vanity. Large hall closet on second floor has washer/dryer hook up., Baths: 1 Bath Lev 2,Modern,1 Half Lev 1, Beds: 2+ Bed 2nd, SqFt Fin - Main: 550.00, SqFt Fin - 3rd: 0.00, Tax Information: Available, Dining Area: Y, Modern Kitchen: Y, SqFt Fin - 2nd: 500.00
Last Agent to Sell the Property
Sara Levy
CLASSIC PROPERTIES License #RM425929
Home Details
Home Type
- Single Family
Est. Annual Taxes
- $1,876
Year Built
- Built in 1940
Lot Details
- 3,049 Sq Ft Lot
- Lot Dimensions are 40x75
- Level Lot
Home Design
- Colonial Architecture
- Wood Roof
- Composition Roof
- Vinyl Siding
Interior Spaces
- 1,050 Sq Ft Home
- 2-Story Property
- Living Room
- Dining Room
Kitchen
- Eat-In Kitchen
- Electric Oven
- Electric Range
- Dishwasher
- Kitchen Island
Flooring
- Carpet
- Laminate
- Tile
Bedrooms and Bathrooms
- 2 Bedrooms
Laundry
- Dryer
- Washer
Unfinished Basement
- Basement Fills Entire Space Under The House
- Interior Basement Entry
Parking
- Driveway
- Paved Parking
- Off-Street Parking
Outdoor Features
- Deck
Utilities
- No Cooling
- Heating System Uses Natural Gas
Listing and Financial Details
- Assessor Parcel Number 14619020037
Map
Home Values in the Area
Average Home Value in this Area
Property History
| Date | Event | Price | Change | Sq Ft Price |
|---|---|---|---|---|
| 08/02/2024 08/02/24 | Sold | $250,000 | +16.3% | $238 / Sq Ft |
| 06/25/2024 06/25/24 | Pending | -- | -- | -- |
| 06/20/2024 06/20/24 | For Sale | $215,000 | +26.5% | $205 / Sq Ft |
| 09/16/2021 09/16/21 | Sold | $170,000 | +996.8% | $162 / Sq Ft |
| 08/09/2021 08/09/21 | Pending | -- | -- | -- |
| 08/02/2021 08/02/21 | For Sale | $15,500 | -- | $15 / Sq Ft |
Tax History
| Year | Tax Paid | Tax Assessment Tax Assessment Total Assessment is a certain percentage of the fair market value that is determined by local assessors to be the total taxable value of land and additions on the property. | Land | Improvement |
|---|---|---|---|---|
| 2025 | $2,388 | $8,000 | $900 | $7,100 |
| 2024 | $2,041 | $8,000 | $900 | $7,100 |
| 2023 | $2,041 | $8,000 | $900 | $7,100 |
| 2022 | $1,915 | $8,000 | $900 | $7,100 |
| 2021 | $1,876 | $8,000 | $900 | $7,100 |
| 2020 | $1,876 | $8,000 | $900 | $7,100 |
| 2019 | $1,795 | $8,000 | $900 | $7,100 |
| 2018 | $1,765 | $8,000 | $900 | $7,100 |
| 2017 | $1,714 | $8,000 | $900 | $7,100 |
| 2016 | $792 | $8,000 | $900 | $7,100 |
| 2015 | -- | $8,000 | $900 | $7,100 |
| 2014 | -- | $8,000 | $900 | $7,100 |
Mortgage History
| Date | Status | Loan Amount | Loan Type |
|---|---|---|---|
| Open | $220,000 | New Conventional | |
| Previous Owner | $153,000 | New Conventional | |
| Previous Owner | $80,000 | Commercial | |
| Previous Owner | $90,000 | Commercial |
Deed History
| Date | Type | Sale Price | Title Company |
|---|---|---|---|
| Deed | $250,000 | None Listed On Document | |
| Deed | $170,000 | Keeler Abstract Llc | |
| Deed | $130,000 | None Available | |
| Deed | $34,500 | None Available | |
| Sheriffs Deed | $2,310 | None Available |
Similar Homes in the area
Source: Greater Scranton Board of REALTORS®
MLS Number: GSB213491
APN: 14619020037
- 605 Mill St
- 717 Mill St
- 517 Dudley St
- 715 Smith St
- 148 E Pine St
- 122 124 Willow St
- 123 E Elm St
- 350 Smith St
- 1020 Paul Ave
- 2122 Ash St
- 120 Sand St Unit L 3
- 412 Mortimer St
- 212 Smith St
- 110 E Grove St
- 959 Wheeler Ave
- 1109 N Irving Ave
- 1017 Prescott Ave
- 926 Wheeler Ave
- 1207 N Webster Ave
- 0 Silkman Ave
