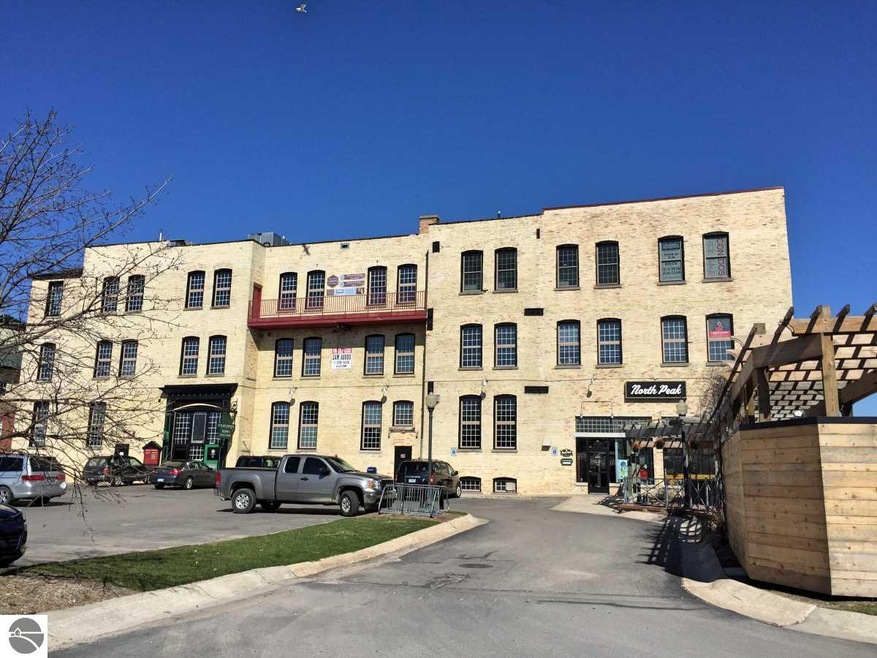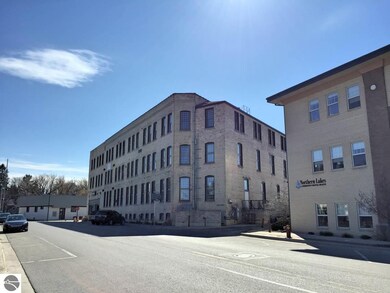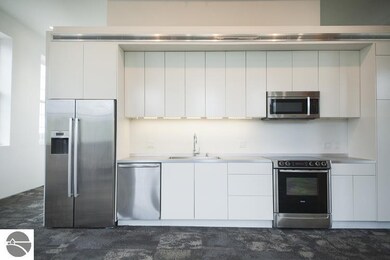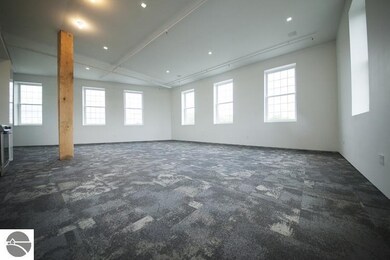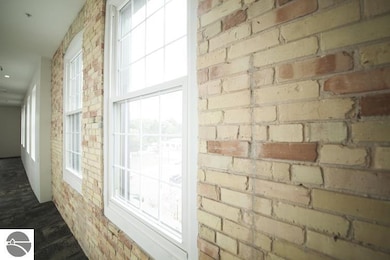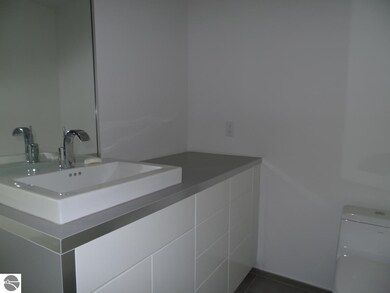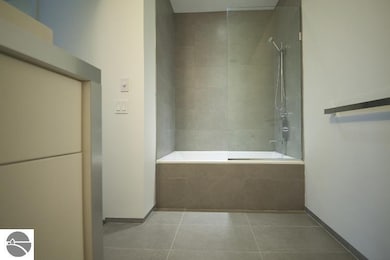
400 W Front St Unit 9 Traverse City, MI 49684
Downtown Traverse City NeighborhoodHighlights
- Bay View
- Contemporary Architecture
- Bay Window
- Central High School Rated A-
- Elevator
- 4-minute walk to Robert Bentley Park
About This Home
As of February 2016Perched atop the landmark building at the corner of the booming Hall and Front St. corridor. One block from the beach, and one block from all of downtown Traverse City's best shops and restaurants. The architectural appeal of the building is complemented by exceptional modern amenities including private elevator access, expansive industrial windows, spectacular city views, and custom spa bathrooms. Exquisite interiors blend historic character with bold urban design through the artful integration of raw materials (concrete, brick, timber wood) and refined finishes (stainless steel, stone, slate, and glass). Beautiful sunrise, sunset, bay and downtown views. LED lighting throughout, All brand new operable windows. (14 windows), High quality brand new construction throughout, double R value insulation in walls and even in sub-flooring. High efficiency low profile furnace, A/C, and hot water heater. Nest Thermostat Control. Sonos wireless multi-room sound system, living, bedroom, both bathrooms. Definitive Technology DI6.5S square in ceiling speakers. Custom FLOR tile modular carpet tile- Interchangeable. All Bosch Appliances - Range, Fridge, Microwave, Dishwasher, W/D. Custom bathrooms. All Jado Fixtures. Ronbow vessel sinks. Custom pocket doors with custom Japanese door pulls. Two custom walk in closets in Master bedroom. Two designated parking spaces. The HOA dues cover building insurance, maintenance, snow removal, trash and water. Weekly rentals are allowed.
Last Agent to Sell the Property
Coldwell Banker Schmidt Traver License #6501335328 Listed on: 11/25/2014

Last Buyer's Agent
Amy Green
REO-TCRandolph-233022 License #6501327055
Home Details
Home Type
- Single Family
Est. Annual Taxes
- $17,829
Year Built
- Built in 1904
Lot Details
- Level Lot
- The community has rules related to zoning restrictions
HOA Fees
- $346 Monthly HOA Fees
Home Design
- Contemporary Architecture
- Brick Exterior Construction
- Block Foundation
- Membrane Roofing
Interior Spaces
- 1,635 Sq Ft Home
- 1-Story Property
- Bookcases
- Bay Window
- Bay Views
- Intercom
Kitchen
- Oven or Range
- Microwave
- Dishwasher
Bedrooms and Bathrooms
- 2 Bedrooms
- Walk-In Closet
- 2 Full Bathrooms
Laundry
- Dryer
- Washer
Parking
- Carport
- Shared Driveway
- Assigned Parking
Utilities
- Forced Air Heating and Cooling System
Community Details
Overview
- Association fees include exterior maintenance, liability insurance, snow removal
- Johnson Center Condominiums Community
Amenities
- Common Area
- Elevator
Ownership History
Purchase Details
Home Financials for this Owner
Home Financials are based on the most recent Mortgage that was taken out on this home.Purchase Details
Similar Homes in Traverse City, MI
Home Values in the Area
Average Home Value in this Area
Purchase History
| Date | Type | Sale Price | Title Company |
|---|---|---|---|
| Deed | -- | -- | |
| Deed | $405,000 | -- |
Property History
| Date | Event | Price | Change | Sq Ft Price |
|---|---|---|---|---|
| 07/07/2025 07/07/25 | For Sale | $775,000 | +91.4% | $474 / Sq Ft |
| 02/03/2016 02/03/16 | Sold | $405,000 | -4.7% | $248 / Sq Ft |
| 01/07/2016 01/07/16 | Pending | -- | -- | -- |
| 11/25/2014 11/25/14 | For Sale | $425,000 | -- | $260 / Sq Ft |
Tax History Compared to Growth
Tax History
| Year | Tax Paid | Tax Assessment Tax Assessment Total Assessment is a certain percentage of the fair market value that is determined by local assessors to be the total taxable value of land and additions on the property. | Land | Improvement |
|---|---|---|---|---|
| 2025 | $17,829 | $424,800 | $0 | $0 |
| 2024 | $16,509 | $458,300 | $0 | $0 |
| 2023 | $15,496 | $323,400 | $0 | $0 |
| 2022 | $15,952 | $372,500 | $0 | $0 |
| 2021 | $15,576 | $323,400 | $0 | $0 |
| 2020 | $15,425 | $270,100 | $0 | $0 |
| 2019 | $14,428 | $250,000 | $0 | $0 |
| 2018 | $15,840 | $273,700 | $0 | $0 |
| 2017 | -- | $272,400 | $0 | $0 |
| 2016 | -- | $233,200 | $0 | $0 |
| 2014 | -- | $210,700 | $0 | $0 |
| 2012 | -- | $236,900 | $0 | $0 |
Agents Affiliated with this Home
-
Matthew Dakoske

Seller's Agent in 2025
Matthew Dakoske
RE/MAX Michigan
(231) 590-7722
19 in this area
746 Total Sales
-
Jennifer Frankhouse

Seller Co-Listing Agent in 2025
Jennifer Frankhouse
RE/MAX Michigan
(231) 631-7276
19 Total Sales
-
Bob Rieck

Seller's Agent in 2016
Bob Rieck
Coldwell Banker Schmidt Traver
(231) 313-8926
34 in this area
247 Total Sales
-
A
Buyer's Agent in 2016
Amy Green
Real Estate One
Map
Source: Northern Great Lakes REALTORS® MLS
MLS Number: 1792680
APN: 51-752-009-00
- 138 Gillis St Unit 20
- 200 Gillis St
- 120 N Oak St
- 208 Gillis St Unit 12
- 333 W Grandview Pkwy
- 207 W Grandview Pkwy Unit 404
- 207 W Grandview Pkwy Unit 405
- 207 W Grandview Pkwy Unit 403
- 207 W Grandview Pkwy Unit 401
- 207 W Grandview Pkwy Unit 402
- 207 W Grandview Pkwy Unit 304
- 207 W Grandview Pkwy Unit 305
- 207 W Grandview Pkwy Unit 303
- 207 W Grandview Pkwy Unit 301
- 207 W Grandview Pkwy Unit 302
- 207 W Grandview Pkwy Unit 204
- 207 W Grandview Pkwy Unit 203
- 207 W Grandview Pkwy Unit 205
- 207 W Grandview Pkwy Unit 201
- 207 W Grandview Pkwy Unit 202
