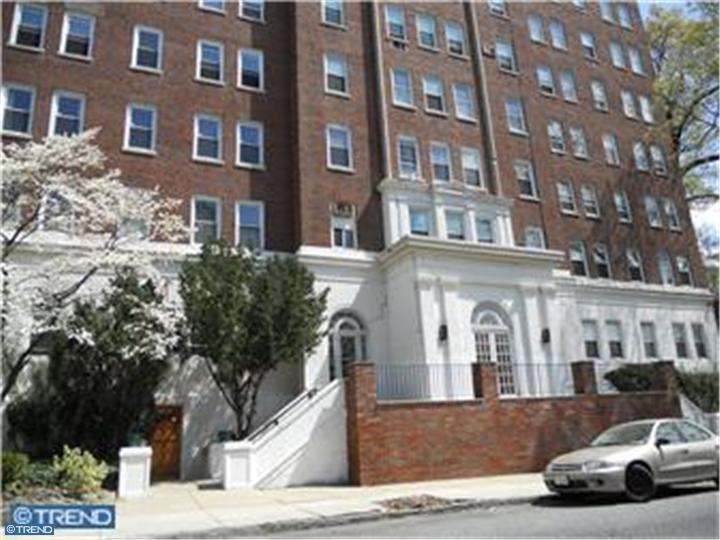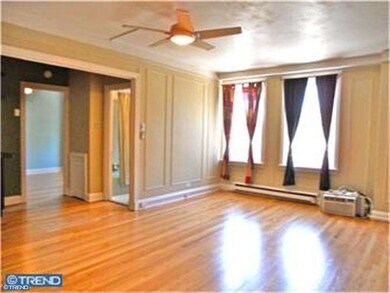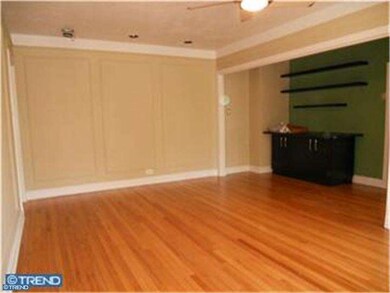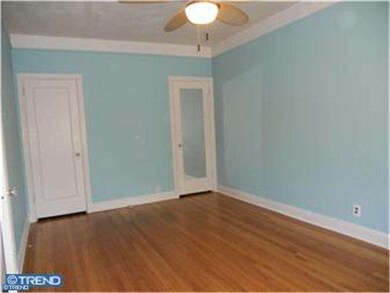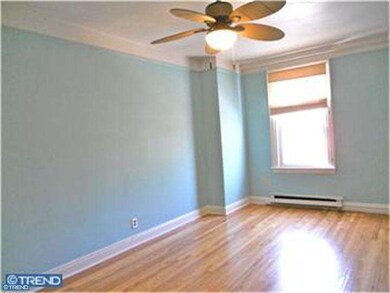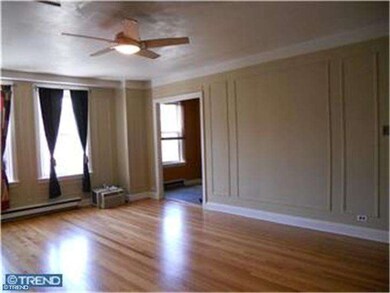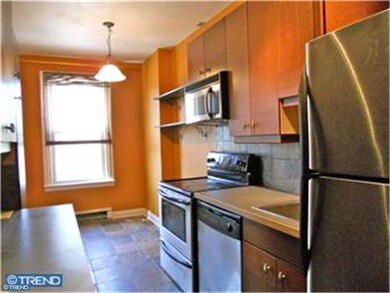
400 W Hortter St Unit 302 Philadelphia, PA 19119
West Mount Airy NeighborhoodHighlights
- Wood Flooring
- 1-minute walk to Upsal
- Living Room
- Corner Lot
- Cooling System Mounted In Outer Wall Opening
- En-Suite Primary Bedroom
About This Home
As of July 2018This is a renovated 1 bedroom 1 bath unit on the third floor. Light filled condo with new kitchen and finished hardwood floors, plenty of storage, newer windows and updated bath. The building is close to public transportation, walk to shops and restaurants and Fairmount Park.
Last Agent to Sell the Property
Keller Williams Realty Devon-Wayne Listed on: 10/01/2012

Last Buyer's Agent
Alida Torrence
BHHS Fox & Roach-Media
Property Details
Home Type
- Condominium
Est. Annual Taxes
- $984
Year Built
- Built in 1927
Lot Details
- Property is in good condition
HOA Fees
- $391 Monthly HOA Fees
Parking
- On-Street Parking
Home Design
- Brick Exterior Construction
Interior Spaces
- 758 Sq Ft Home
- Living Room
- Wood Flooring
Bedrooms and Bathrooms
- 1 Bedroom
- En-Suite Primary Bedroom
- 1 Full Bathroom
Basement
- Basement Fills Entire Space Under The House
- Laundry in Basement
Utilities
- Cooling System Mounted In Outer Wall Opening
- Heating System Uses Gas
- Natural Gas Water Heater
Listing and Financial Details
- Tax Lot 169
- Assessor Parcel Number 888220214
Community Details
Pet Policy
- Pets allowed on a case-by-case basis
Ownership History
Purchase Details
Home Financials for this Owner
Home Financials are based on the most recent Mortgage that was taken out on this home.Purchase Details
Home Financials for this Owner
Home Financials are based on the most recent Mortgage that was taken out on this home.Purchase Details
Home Financials for this Owner
Home Financials are based on the most recent Mortgage that was taken out on this home.Similar Homes in Philadelphia, PA
Home Values in the Area
Average Home Value in this Area
Purchase History
| Date | Type | Sale Price | Title Company |
|---|---|---|---|
| Deed | $93,000 | Services Abstract Co | |
| Deed | $85,000 | None Available | |
| Deed | $97,000 | -- |
Mortgage History
| Date | Status | Loan Amount | Loan Type |
|---|---|---|---|
| Open | $74,400 | New Conventional | |
| Previous Owner | $5,000 | Credit Line Revolving | |
| Previous Owner | $10,227 | Unknown | |
| Previous Owner | $77,600 | Purchase Money Mortgage |
Property History
| Date | Event | Price | Change | Sq Ft Price |
|---|---|---|---|---|
| 07/16/2018 07/16/18 | Sold | $93,000 | -2.1% | $123 / Sq Ft |
| 05/17/2018 05/17/18 | Pending | -- | -- | -- |
| 05/11/2018 05/11/18 | For Sale | $95,000 | +11.8% | $125 / Sq Ft |
| 04/22/2013 04/22/13 | Sold | $85,000 | 0.0% | $112 / Sq Ft |
| 03/31/2013 03/31/13 | Off Market | $85,000 | -- | -- |
| 03/30/2013 03/30/13 | Pending | -- | -- | -- |
| 12/20/2012 12/20/12 | Price Changed | $99,000 | -10.0% | $131 / Sq Ft |
| 10/01/2012 10/01/12 | For Sale | $110,000 | -- | $145 / Sq Ft |
Tax History Compared to Growth
Tax History
| Year | Tax Paid | Tax Assessment Tax Assessment Total Assessment is a certain percentage of the fair market value that is determined by local assessors to be the total taxable value of land and additions on the property. | Land | Improvement |
|---|---|---|---|---|
| 2025 | $1,089 | $79,000 | $11,000 | $68,000 |
| 2024 | $1,089 | $79,000 | $11,000 | $68,000 |
| 2023 | $1,089 | $77,800 | $10,900 | $66,900 |
| 2022 | $459 | $32,800 | $10,900 | $21,900 |
| 2021 | $990 | $0 | $0 | $0 |
| 2020 | $990 | $0 | $0 | $0 |
| 2019 | $990 | $0 | $0 | $0 |
| 2018 | $1,295 | $0 | $0 | $0 |
| 2017 | $1,295 | $0 | $0 | $0 |
| 2016 | $1,295 | $0 | $0 | $0 |
| 2015 | $1,240 | $0 | $0 | $0 |
| 2014 | -- | $92,500 | $9,250 | $83,250 |
| 2012 | -- | $10,432 | $2,156 | $8,276 |
Agents Affiliated with this Home
-
Deb Stanitz

Seller's Agent in 2018
Deb Stanitz
Elfant Wissahickon-Chestnut Hill
(267) 235-7028
2 in this area
63 Total Sales
-
Nancy Verruto

Buyer's Agent in 2018
Nancy Verruto
KW Empower
(267) 693-4425
6 Total Sales
-
Maggie Hamson

Seller's Agent in 2013
Maggie Hamson
Keller Williams Realty Devon-Wayne
(267) 210-8779
1 in this area
77 Total Sales
-
Peggy Brooks
P
Seller Co-Listing Agent in 2013
Peggy Brooks
Elfant Wissahickon-Chestnut Hill
(215) 519-2149
1 in this area
7 Total Sales
-
A
Buyer's Agent in 2013
Alida Torrence
BHHS Fox & Roach
Map
Source: Bright MLS
MLS Number: 1003619429
APN: 888220214
- 6640 Lincoln Dr
- 152 W Sharpnack St
- 6363 Sherman St
- 115 W Sharpnack St
- 6336 Greene St
- 358 W Duval St
- 63 W Johnson St
- 758 Carpenter Ln
- 83 W Sharpnack St
- 58 W Johnson St
- 132 W Pomona St
- 47 W Pomona St
- 80 W Sharpnack St
- 33 W Duval St
- 6539 Berdan St
- 6600 Wissahickon Ave
- 49 W Sharpnack St
- 32 W Pomona St
- 629 W Cliveden St
- 6905 Lincoln Dr
