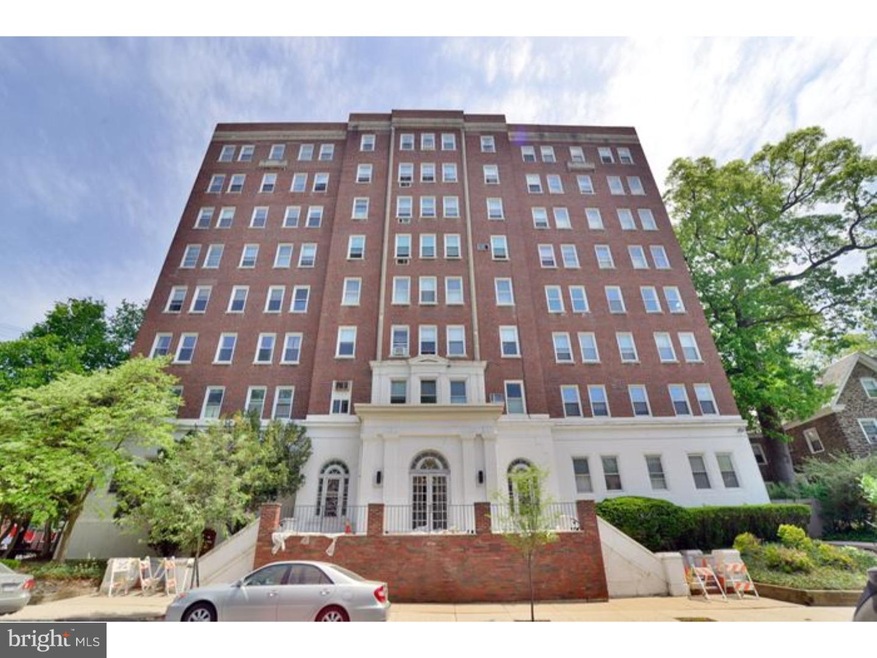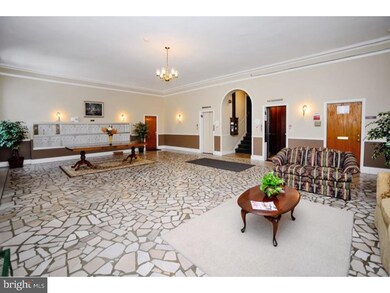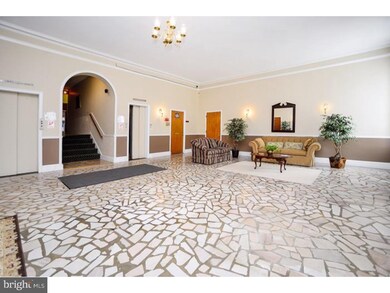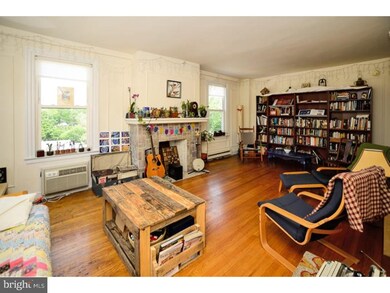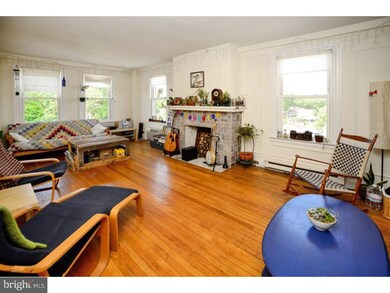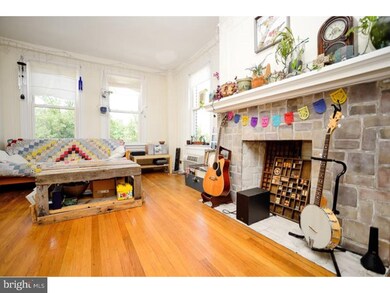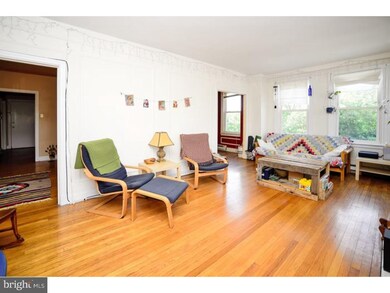
400 W Hortter St Unit 601 Philadelphia, PA 19119
West Mount Airy NeighborhoodHighlights
- Wood Flooring
- 1-minute walk to Upsal
- Home Security System
- Corner Lot
- Living Room
- Laundry Room
About This Home
As of November 2015Easy living - a block from train, shopping & Lincoln Drive, this West Mt. Airy unit is the largest condo (except for #C - ground floor condo) in this classic "Roaring Twenties" 1920's brick high-rise building. In addition to the pleasing original details of these spacious dwelling units (high baseboards; Deco wall moldings; handsome hardwood floors; high ceilings; an array of closets with detailed massive wooden doors; wall sconces...), there are enhancing features unique to this unit, like the feeling of spaciousness on a sunny day when light from this corner unit streams into the Living Room from two walls of over-sized windows - and its pleasing 6th-floor views from all sides; or the storage provided by ample closets checkered in all its rooms and hallways; or the draft-free, easy-to-clean, replacement windows found throughout the unit. Its center hall layout brings guests past the private areas in a grande fashion, leading past doorways of light-filled rooms before entering the open Living Room with its decorative stone hearth fireplace. Living in this West Mt. Airy location is an easy, low maintenance lifestyle with high marks for walk-ability and easy accessibility. This condo is a short sale and being offered in its presentable condition at a price reflecting some cosmetic upgrades which remain yet to be made. Come see!
Last Agent to Sell the Property
Elfant Wissahickon-Chestnut Hill License #RS143767A Listed on: 05/18/2015

Property Details
Home Type
- Condominium
Est. Annual Taxes
- $2,023
Year Built
- Built in 1920
HOA Fees
- $580 Monthly HOA Fees
Parking
- On-Street Parking
Home Design
- Flat Roof Shape
- Brick Exterior Construction
- Stone Foundation
Interior Spaces
- 1,460 Sq Ft Home
- Ceiling height of 9 feet or more
- Ceiling Fan
- Non-Functioning Fireplace
- Replacement Windows
- Living Room
- Dining Room
- Wood Flooring
- Basement Fills Entire Space Under The House
- Home Security System
Kitchen
- <<builtInRangeToken>>
- Dishwasher
- Disposal
Bedrooms and Bathrooms
- 2 Bedrooms
- En-Suite Primary Bedroom
- 2 Full Bathrooms
Laundry
- Laundry Room
- Laundry on main level
Utilities
- Cooling System Mounted In Outer Wall Opening
- Baseboard Heating
- Natural Gas Water Heater
Additional Features
- Energy-Efficient Windows
- Property is in good condition
Listing and Financial Details
- Tax Lot 182
- Assessor Parcel Number 888220230
Community Details
Overview
- Association fees include common area maintenance, exterior building maintenance, snow removal, trash, water, sewer, insurance, management
- $2,422 Other One-Time Fees
- 46 Units
- Germantown Manor Community
- Mt Airy Subdivision
Pet Policy
- Pets allowed on a case-by-case basis
Ownership History
Purchase Details
Home Financials for this Owner
Home Financials are based on the most recent Mortgage that was taken out on this home.Purchase Details
Home Financials for this Owner
Home Financials are based on the most recent Mortgage that was taken out on this home.Similar Homes in Philadelphia, PA
Home Values in the Area
Average Home Value in this Area
Purchase History
| Date | Type | Sale Price | Title Company |
|---|---|---|---|
| Deed | $109,900 | None Available | |
| Deed | $216,000 | None Available |
Mortgage History
| Date | Status | Loan Amount | Loan Type |
|---|---|---|---|
| Open | $71,500 | Adjustable Rate Mortgage/ARM | |
| Closed | $7,500 | Future Advance Clause Open End Mortgage | |
| Closed | $82,425 | Adjustable Rate Mortgage/ARM | |
| Previous Owner | $160,779 | New Conventional | |
| Previous Owner | $172,800 | Purchase Money Mortgage | |
| Previous Owner | $13,200 | Stand Alone Second | |
| Previous Owner | $125,000 | Unknown |
Property History
| Date | Event | Price | Change | Sq Ft Price |
|---|---|---|---|---|
| 02/05/2016 02/05/16 | Rented | $1,350 | -9.7% | -- |
| 02/04/2016 02/04/16 | Under Contract | -- | -- | -- |
| 12/21/2015 12/21/15 | For Rent | $1,495 | 0.0% | -- |
| 11/17/2015 11/17/15 | Sold | $109,900 | 0.0% | $75 / Sq Ft |
| 10/05/2015 10/05/15 | For Sale | $109,900 | 0.0% | $75 / Sq Ft |
| 05/27/2015 05/27/15 | Pending | -- | -- | -- |
| 05/22/2015 05/22/15 | For Sale | $109,900 | 0.0% | $75 / Sq Ft |
| 05/21/2015 05/21/15 | Off Market | $109,900 | -- | -- |
| 05/18/2015 05/18/15 | For Sale | $109,900 | -- | $75 / Sq Ft |
Tax History Compared to Growth
Tax History
| Year | Tax Paid | Tax Assessment Tax Assessment Total Assessment is a certain percentage of the fair market value that is determined by local assessors to be the total taxable value of land and additions on the property. | Land | Improvement |
|---|---|---|---|---|
| 2025 | $1,979 | $143,500 | $20,000 | $123,500 |
| 2024 | $1,979 | $143,500 | $20,000 | $123,500 |
| 2023 | $1,979 | $141,400 | $19,800 | $121,600 |
| 2022 | $1,169 | $96,400 | $19,800 | $76,600 |
| 2021 | $1,799 | $0 | $0 | $0 |
| 2020 | $1,799 | $0 | $0 | $0 |
| 2019 | $1,799 | $0 | $0 | $0 |
| 2018 | $2,114 | $0 | $0 | $0 |
| 2017 | $2,114 | $0 | $0 | $0 |
| 2016 | $1,694 | $0 | $0 | $0 |
| 2015 | $1,621 | $0 | $0 | $0 |
| 2014 | -- | $151,000 | $15,100 | $135,900 |
| 2012 | -- | $19,680 | $3,862 | $15,818 |
Agents Affiliated with this Home
-
Gregory Damis

Seller's Agent in 2016
Gregory Damis
BHHS Fox & Roach
(215) 440-2096
2 in this area
161 Total Sales
-
L
Buyer's Agent in 2016
Laurencierra Felton
Rooster Realty Group
-
Neil Kugelman

Seller's Agent in 2015
Neil Kugelman
Elfant Wissahickon-Chestnut Hill
(215) 431-5095
5 in this area
62 Total Sales
-
Kimberly Ruley

Buyer's Agent in 2015
Kimberly Ruley
Keller Williams Main Line
(267) 603-1176
91 Total Sales
Map
Source: Bright MLS
MLS Number: 1002604554
APN: 888220230
- 6640 Lincoln Dr
- 152 W Sharpnack St
- 6363 Sherman St
- 115 W Sharpnack St
- 6336 Greene St
- 358 W Duval St
- 63 W Johnson St
- 758 Carpenter Ln
- 83 W Sharpnack St
- 58 W Johnson St
- 132 W Pomona St
- 47 W Pomona St
- 80 W Sharpnack St
- 33 W Duval St
- 6539 Berdan St
- 6600 Wissahickon Ave
- 49 W Sharpnack St
- 32 W Pomona St
- 6905 Lincoln Dr
- 538 W Ellet St
