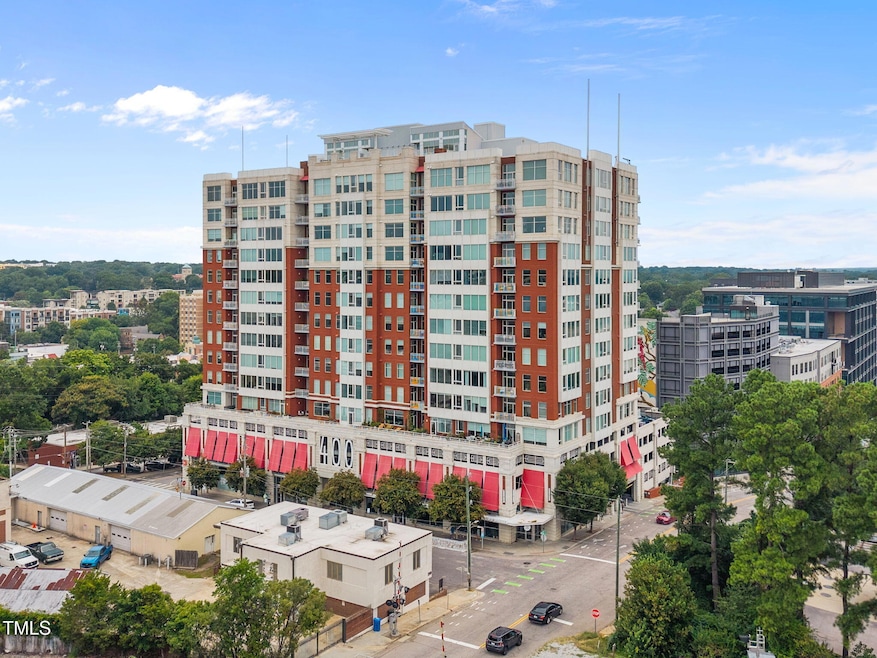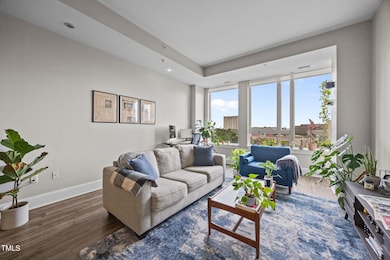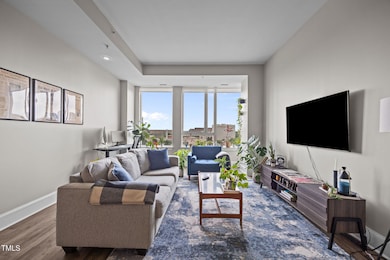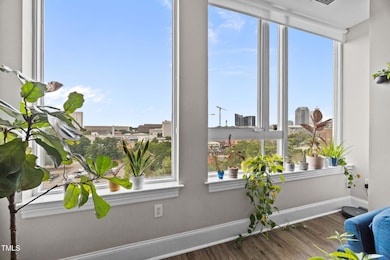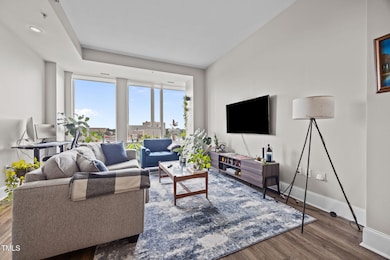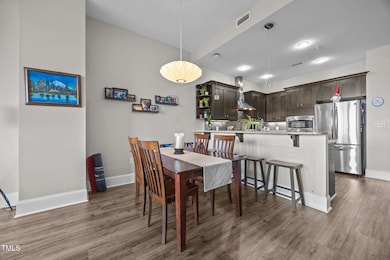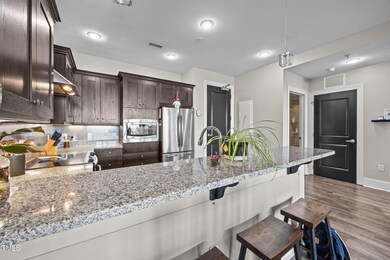400 W North St Unit 1028 Raleigh, NC 27603
Capital District NeighborhoodEstimated payment $2,732/month
Highlights
- Fitness Center
- Outdoor Pool
- Downtown View
- Wiley Elementary Rated A-
- Gated Community
- Open Floorplan
About This Home
Stunning one bedroom one bath condominium overlooking the east skyline view of downtown Raleigh. Stunning light floods into this open floor plan with stainless appliances, granite countertops, 10-foot smooth ceilings! Kitchen is a delight for entertaining and BONUS, the hood vents out of the building! Floors were replaced in 2018! New hot water heater 7-25!
Large open spaces & and incredible walk in custom designed closet are bonuses! One parking space in secured deck conveys along with a good-sized storage bin in the basement of the building! Dual highspeed elevators, gorgeous lobby and a freight elevator all compliment this perfect location, in the center of it all, but tucked a block (plus) off the main throughfare.
Rooftop retreat has gorgeous outdoor pool, gas grills, workout center, club room and 180 plus degree views of the Downtown Raleigh buildings. Bask in the sun or lounge with friends' poolside.
Central walking location gives you access to everything: restaurants, shopping, bars, grocery/markets, quick access to the Village District, Red Hat Amphitheater, 40 and 440.
Property Details
Home Type
- Multi-Family
Est. Annual Taxes
- $3,266
Year Built
- Built in 2008
HOA Fees
- $484 Monthly HOA Fees
Parking
- 1 Car Attached Garage
- Parking Storage or Cabinetry
- On-Street Parking
- Parking Lot
- Assigned Parking
Home Design
- Transitional Architecture
- Traditional Architecture
- Modernist Architecture
- Modern Architecture
- Flat Roof Shape
- Brick Veneer
- Concrete Foundation
- Combination Foundation
- Membrane Roofing
- Cement Siding
Interior Spaces
- 950 Sq Ft Home
- Elevator
- Open Floorplan
- Smooth Ceilings
- High Ceiling
- Ceiling Fan
- Recessed Lighting
- Insulated Windows
- Blinds
- Family Room
- L-Shaped Dining Room
- Storage
- Downtown Views
Kitchen
- Electric Oven
- Range
- Microwave
- Dishwasher
- Stainless Steel Appliances
- Granite Countertops
- Disposal
Flooring
- Laminate
- Tile
Bedrooms and Bathrooms
- 1 Primary Bedroom on Main
- 1 Full Bathroom
Laundry
- Laundry in Hall
- Stacked Washer and Dryer
Finished Basement
- Interior Basement Entry
- Block Basement Construction
- Basement Storage
Home Security
- Security Gate
- Fire and Smoke Detector
Accessible Home Design
- Central Living Area
- Handicap Accessible
Outdoor Features
- Outdoor Pool
- Exterior Lighting
Schools
- Wiley Elementary School
- Oberlin Middle School
- Broughton High School
Utilities
- Cooling Available
- Forced Air Heating System
- Heat Pump System
- Vented Exhaust Fan
- Electric Water Heater
- Phone Available
- Cable TV Available
Additional Features
- Energy-Efficient Appliances
- Corner Lot
Listing and Financial Details
- Assessor Parcel Number Real Estate ID 0403501 PIN # 1704502819
Community Details
Overview
- Association fees include maintenance structure, trash, water
- West Condominiums HOA, Phone Number (919) 821-1350
- West Condominiums Aka West At North Condos
- West Condominiums Subdivision
- Maintained Community
- Community Parking
- 17-Story Property
Amenities
- Trash Chute
- Service Elevator
- Community Storage Space
Recreation
- Fitness Center
- Community Pool
Security
- Card or Code Access
- Gated Community
Map
Home Values in the Area
Average Home Value in this Area
Tax History
| Year | Tax Paid | Tax Assessment Tax Assessment Total Assessment is a certain percentage of the fair market value that is determined by local assessors to be the total taxable value of land and additions on the property. | Land | Improvement |
|---|---|---|---|---|
| 2025 | $3,266 | $345,248 | -- | $345,248 |
| 2024 | $3,253 | $345,248 | $0 | $345,248 |
| 2023 | $3,138 | $266,815 | $0 | $266,815 |
| 2022 | $2,931 | $266,815 | $0 | $266,815 |
| 2021 | $2,734 | $266,815 | $0 | $266,815 |
| 2020 | $2,686 | $266,815 | $0 | $266,815 |
| 2019 | $3,212 | $261,268 | $0 | $261,268 |
| 2018 | $3,039 | $261,268 | $0 | $261,268 |
| 2017 | $2,902 | $261,268 | $0 | $261,268 |
| 2016 | $2,846 | $261,268 | $0 | $261,268 |
| 2015 | $3,198 | $285,266 | $0 | $285,266 |
| 2014 | $3,045 | $285,266 | $0 | $285,266 |
Property History
| Date | Event | Price | List to Sale | Price per Sq Ft |
|---|---|---|---|---|
| 08/04/2025 08/04/25 | For Sale | $375,000 | -- | $395 / Sq Ft |
Purchase History
| Date | Type | Sale Price | Title Company |
|---|---|---|---|
| Warranty Deed | $289,000 | None Available |
Source: Doorify MLS
MLS Number: 10113741
APN: 1704.19-50-2819-093
- 400 W North St Unit 804
- 400 W North St Unit 820
- 400 W North St Unit 634
- 400 W North St Unit 900
- 400 W North St Unit 1134
- 400 W North St Unit 610
- 400 W North St Unit 502
- 400 W North St Unit 732
- 400 W North St Unit 1232
- 400 W North St Unit 604
- 510 Glenwood Ave Unit 410
- 222 Glenwood Ave Unit 313
- 222 Glenwood Ave Unit 709
- 222 Glenwood Ave Unit 413
- 222 Glenwood Ave Unit 218
- 222 Glenwood Ave Unit 304
- 222 Glenwood Ave Unit 416
- 122 N Harrington St Unit 725
- 407 N Boylan Ave
- 700 W North St Unit 101
- 222 N West St
- 222 N West St Unit B3
- 222 N West St Unit A3
- 222 N West St Unit S1
- 314 W Jones St
- 202 N West St
- 650 W North St
- 417 W Peace St
- 425 S Boylan Ave
- 618 N Boylan Ave Unit 520
- 618 N Boylan Ave
- 712 Tucker St
- 618 N Boylan Ave Unit 608
- 9 N Harrington St
- 600 St Mary's St
- 801 Glenwood Ave
- 317 W Morgan St Unit 302
- 10 W Franklin St
- 313 Calvin Rd
- 605 Halifax St
