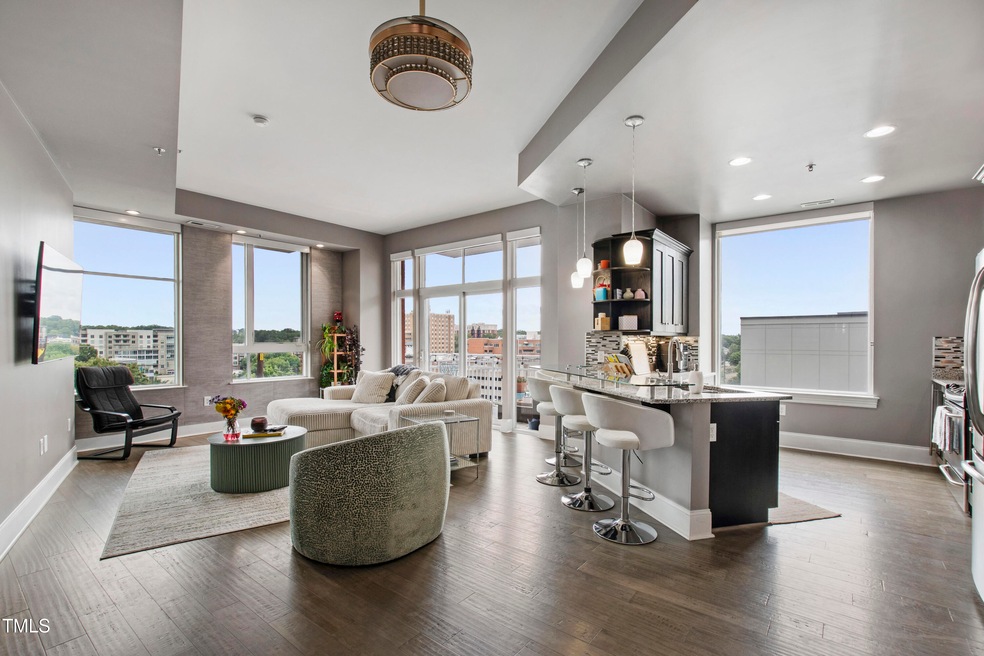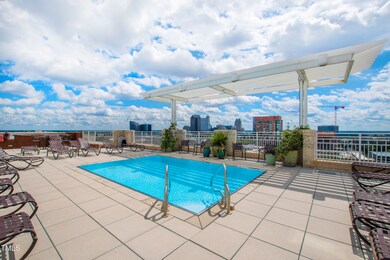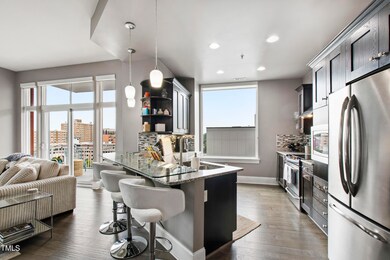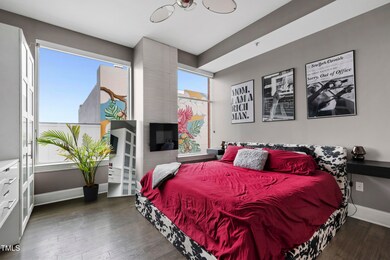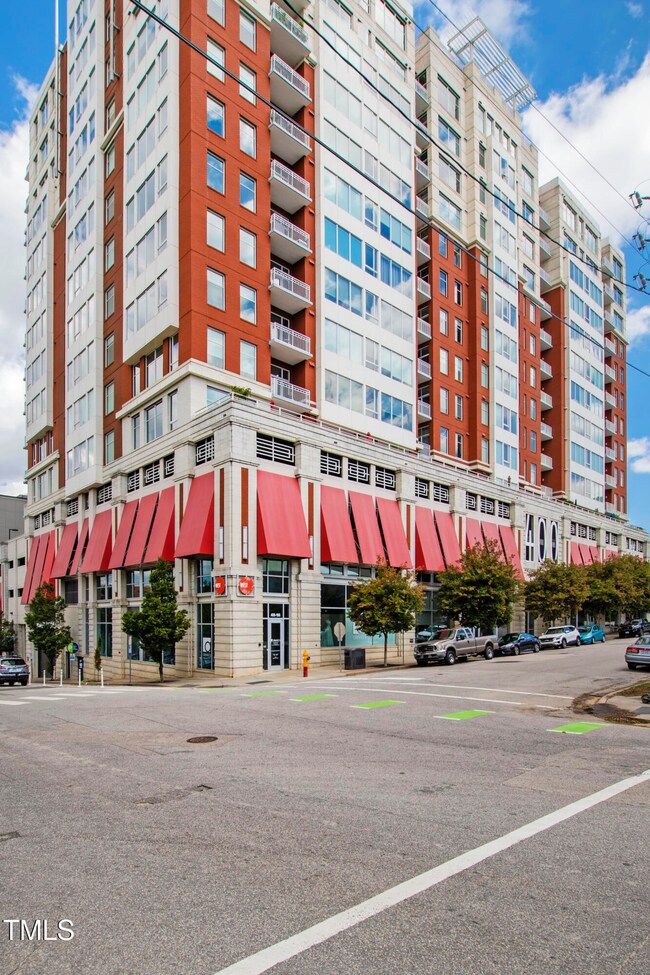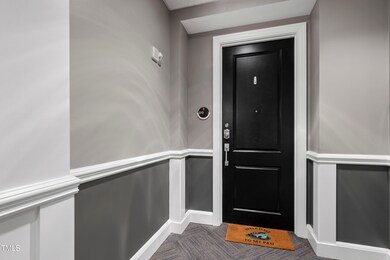400 W North St Unit 610 Raleigh, NC 27603
Capital District NeighborhoodHighlights
- Fitness Center
- Community Pool
- Stainless Steel Appliances
- Wiley Elementary Rated A-
- Elevator
- Balcony
About This Home
Modern city living awaits in this spacious two-bedroom, two-bath condominium at The West Condos in the heart of downtown Raleigh. Featuring approximately 1,214 sq ft of open-concept living space, this sixth-floor residence combines functional design with contemporary comfort. The family room, dining area, and kitchen flow seamlessly together, framed by large windows that invite natural light and highlight skyline views. A private balcony extends the living space outdoors—perfect for morning coffee or evening relaxation above the city. The kitchen offers stainless-steel appliances, generous counter space, and bar seating for casual dining. The primary suite includes a walk-in closet and ensuite bath with modern finishes, while the secondary bedroom provides its own walk-in closet and nearby full bath. An in-unit laundry + utility room adds everyday convenience. Recent updates include a brand-new water heater, ensuring worry-free ownership. Residents enjoy access to garage parking, a rooftop pool with panoramic views of downtown Raleigh, and a fitness center within the community. The secure building offers elevator service and modern common areas. Located just steps from some of Raleigh's most vibrant destinations—Seaboard Station (0.4 mi), Nash Square Park (0.3 mi), Publix Grocery (0.5 mi), Raleigh Union Station (0.5 mi), and the Warehouse District (0.4 mi)—the home offers effortless access to restaurants, cafés, galleries, and entertainment venues including Red Hat Amphitheater (0.8 mi) and the NC Museum of Natural Sciences (0.6 mi). This residence balances low-maintenance condominium living with proximity to the energy of downtown. Explore the home's 3D walkthrough and video tour to experience the layout and style firsthand.
Condo Details
Home Type
- Condominium
Est. Annual Taxes
- $5,236
Year Built
- Built in 2008
HOA Fees
- $570 Monthly HOA Fees
Parking
- 2 Car Attached Garage
- Parking Deck
- Electric Gate
- Secured Garage or Parking
Interior Spaces
- 1,214 Sq Ft Home
- 1-Story Property
- Built-In Features
- Family Room
- Combination Dining and Living Room
- Storage
- Laundry closet
Kitchen
- Eat-In Kitchen
- Electric Range
- Range Hood
- Microwave
- Dishwasher
- Stainless Steel Appliances
Flooring
- Tile
- Luxury Vinyl Tile
Bedrooms and Bathrooms
- 2 Bedrooms
- 2 Full Bathrooms
- Double Vanity
- Soaking Tub
- Walk-in Shower
Schools
- Wiley Elementary School
- Oberlin Middle School
- Broughton High School
Additional Features
- Handicap Accessible
- Balcony
- Forced Air Heating and Cooling System
Listing and Financial Details
- Security Deposit $2,750
- Property Available on 11/26/25
- Tenant pays for association fees
- The owner pays for management
- 6 Month Lease Term
Community Details
Overview
- Association fees include insurance, maintenance structure, security
- York Properties Association, Phone Number (919) 821-1350
- York Pr Association
- West Condominiums Subdivision
- Maintained Community
- Community Parking
Amenities
- Elevator
- Service Elevator
- Community Storage Space
Recreation
- Fitness Center
- Community Pool
Pet Policy
- No Pets Allowed
Security
- Security Guard
- Resident Manager or Management On Site
Map
Source: Doorify MLS
MLS Number: 10134932
APN: 1704.19-50-2819-022
- 400 W North St Unit 1028
- 400 W North St Unit 804
- 400 W North St Unit 820
- 400 W North St Unit 634
- 400 W North St Unit 900
- 400 W North St Unit 1134
- 400 W North St Unit 604
- 510 Glenwood Ave Unit 410
- 222 Glenwood Ave Unit 313
- 222 Glenwood Ave Unit 709
- 222 Glenwood Ave Unit 413
- 222 Glenwood Ave Unit 218
- 222 Glenwood Ave Unit 304
- 222 Glenwood Ave Unit 416
- 407 N Boylan Ave
- 700 W North St Unit 101
- 710 W North St Unit 102
- 710 W North St Unit 101
- 720 Noble Town Way Unit 104
- 720 Noble Town Way Unit 105
- 222 N West St
- 222 N West St Unit A3
- 222 N West St Unit S1
- 222 N West St Unit B3
- 314 W Jones St
- 202 N West St
- 650 W North St
- 222 Glenwood Ave Unit 703
- 417 W Peace St
- 425 S Boylan Ave
- 618 N Boylan Ave Unit 520
- 618 N Boylan Ave
- 712 Tucker St
- 618 N Boylan Ave Unit 630
- 618 N Boylan Ave Unit 608
- 9 N Harrington St
- 619 Hinsdale St
- 600 St Mary's St
- 801 Glenwood Ave
- 317 W Morgan St Unit 302
