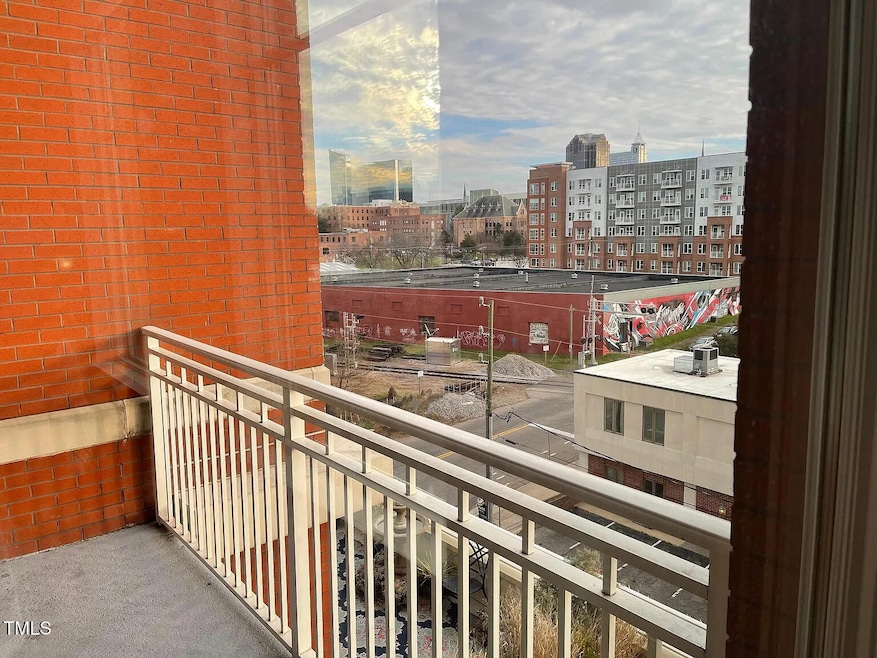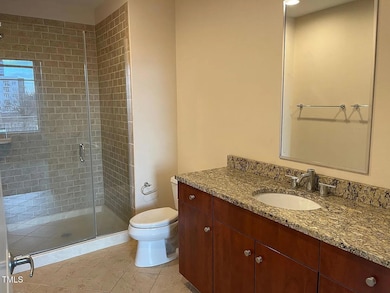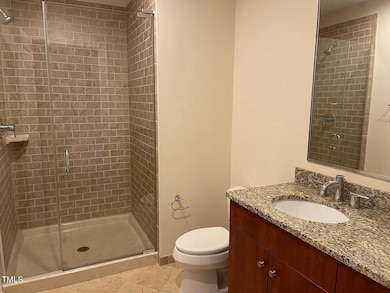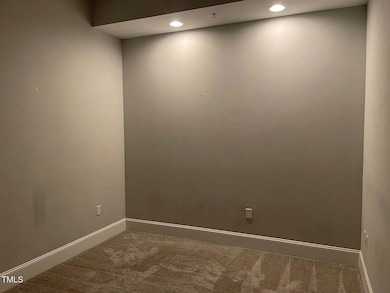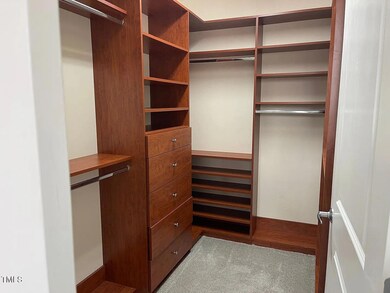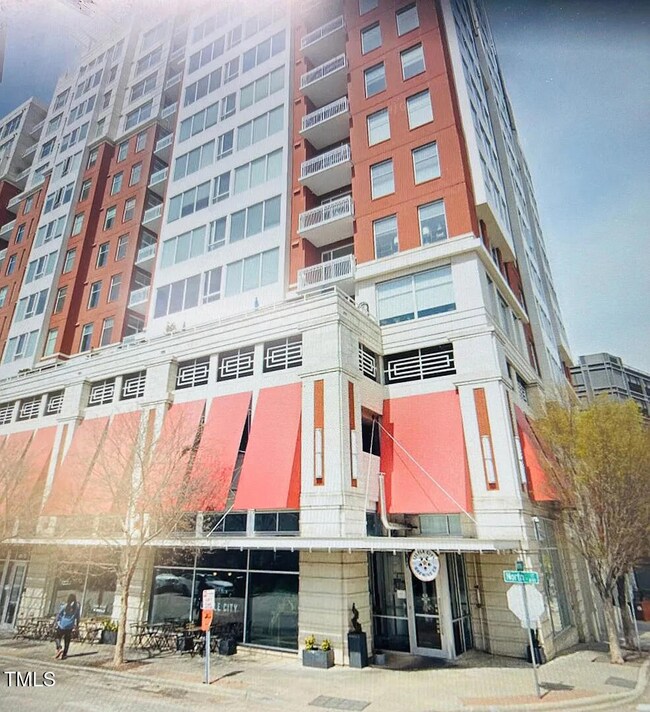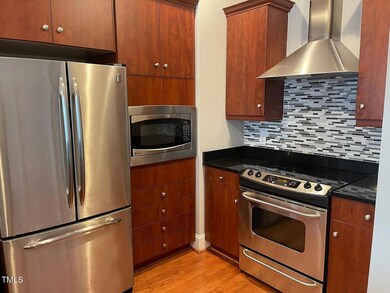400 W North St Unit 634 Raleigh, NC 27603
Capital District NeighborhoodEstimated payment $3,458/month
Highlights
- Concierge
- Fitness Center
- Panoramic View
- Wiley Elementary Rated A-
- Security Service
- Contemporary Architecture
About This Home
Income-Generating Condo in the Heart of Downtown Raleigh! 2BR/2BA unit at The West Condominiums with stunning skyline views and tenant in place through May 2026—perfect for investors seeking immediate cash flow. From the moment you walk in, you're greeted with floor-to-ceiling windows flooding the open-concept living area with natural light and showcasing panoramic city views. Features include hardwood floors, granite counters, stainless appliances, custom designed walk-in closet, and a 10x7 private balcony. Enjoy premium amenities: rooftop pool, fitness center, concierge, club room, and 2 deeded parking spaces. Just around the corner to Glenwood South dining, nightlife, and shopping. Secured entry. Seller is motivated and offering up to $5,000 in lender-approved closing cost assistance or rate buydown with acceptable offer - bring us an offer!
Property Details
Home Type
- Condominium
Est. Annual Taxes
- $4,872
Year Built
- Built in 2008
HOA Fees
- $544 Monthly HOA Fees
Parking
- 2 Car Attached Garage
- Secured Garage or Parking
- Deeded Parking
- Assigned Parking
Property Views
- Panoramic
- Downtown
Home Design
- Contemporary Architecture
- Transitional Architecture
- Flat Roof Shape
- Brick Exterior Construction
- Slab Foundation
- Membrane Roofing
- Rubber Roof
- Board and Batten Siding
Interior Spaces
- 1,246 Sq Ft Home
- 1-Story Property
Kitchen
- Oven
- Electric Range
- Microwave
- Dishwasher
- Granite Countertops
Flooring
- Wood
- Carpet
- Tile
Bedrooms and Bathrooms
- 2 Bedrooms
- Walk-In Closet
- In-Law or Guest Suite
- 2 Full Bathrooms
Laundry
- Laundry in unit
- Washer and Dryer
Outdoor Features
- Rear Porch
Schools
- Wiley Elementary School
- Oberlin Middle School
- Broughton High School
Utilities
- Forced Air Heating and Cooling System
- Electric Water Heater
Listing and Financial Details
- Assessor Parcel Number UN634
Community Details
Overview
- Association fees include ground maintenance, security
- West Condominiums Association, Phone Number (919) 863-8055
- Built by Choate Construction
- West Condominiums Subdivision
- Maintained Community
- Community Parking
Amenities
- Concierge
Recreation
- Recreation Facilities
- Fitness Center
- Community Pool
Security
- Security Service
- Resident Manager or Management On Site
Map
Home Values in the Area
Average Home Value in this Area
Tax History
| Year | Tax Paid | Tax Assessment Tax Assessment Total Assessment is a certain percentage of the fair market value that is determined by local assessors to be the total taxable value of land and additions on the property. | Land | Improvement |
|---|---|---|---|---|
| 2025 | $4,872 | $516,099 | -- | $516,099 |
| 2024 | $4,853 | $516,099 | $0 | $516,099 |
| 2023 | $6,936 | $389,400 | $0 | $389,400 |
| 2022 | $6,477 | $389,400 | $0 | $389,400 |
| 2021 | $3,980 | $389,400 | $0 | $389,400 |
| 2020 | $7,356 | $389,400 | $0 | $389,400 |
| 2019 | $4,055 | $330,281 | $0 | $330,281 |
| 2018 | $3,836 | $330,281 | $0 | $330,281 |
| 2017 | $3,664 | $330,281 | $0 | $330,281 |
| 2016 | $3,593 | $330,281 | $0 | $330,281 |
| 2015 | $4,030 | $359,913 | $0 | $359,913 |
| 2014 | $3,837 | $359,913 | $0 | $359,913 |
Property History
| Date | Event | Price | List to Sale | Price per Sq Ft |
|---|---|---|---|---|
| 11/03/2025 11/03/25 | Price Changed | $475,000 | -4.8% | $381 / Sq Ft |
| 08/05/2025 08/05/25 | For Sale | $499,000 | -- | $400 / Sq Ft |
Purchase History
| Date | Type | Sale Price | Title Company |
|---|---|---|---|
| Warranty Deed | $375,000 | None Available | |
| Warranty Deed | $307,500 | None Available | |
| Interfamily Deed Transfer | -- | None Available | |
| Condominium Deed | $380,000 | None Available |
Mortgage History
| Date | Status | Loan Amount | Loan Type |
|---|---|---|---|
| Open | $299,920 | New Conventional | |
| Previous Owner | $276,750 | Adjustable Rate Mortgage/ARM | |
| Previous Owner | $288,000 | Adjustable Rate Mortgage/ARM | |
| Previous Owner | $303,800 | Purchase Money Mortgage |
Source: Doorify MLS
MLS Number: 10113997
APN: 1704.19-50-2819-032
- 400 W North St Unit 1028
- 400 W North St Unit 804
- 400 W North St Unit 820
- 400 W North St Unit 900
- 400 W North St Unit 1134
- 400 W North St Unit 610
- 400 W North St Unit 502
- 400 W North St Unit 732
- 400 W North St Unit 1232
- 400 W North St Unit 604
- 510 Glenwood Ave Unit 410
- 222 Glenwood Ave Unit 313
- 222 Glenwood Ave Unit 709
- 222 Glenwood Ave Unit 413
- 222 Glenwood Ave Unit 218
- 222 Glenwood Ave Unit 304
- 222 Glenwood Ave Unit 416
- 407 N Boylan Ave
- 700 W North St Unit 101
- 710 W North St Unit 102
- 222 N West St
- 222 N West St Unit A3
- 222 N West St Unit S1
- 222 N West St Unit B3
- 314 W Jones St
- 202 N West St
- 650 W North St
- 222 Glenwood Ave Unit 703
- 417 W Peace St
- 425 S Boylan Ave
- 618 N Boylan Ave Unit 520
- 618 N Boylan Ave
- 712 Tucker St
- 618 N Boylan Ave Unit 630
- 618 N Boylan Ave Unit 608
- 9 N Harrington St
- 619 Hinsdale St
- 600 St Mary's St
- 801 Glenwood Ave
- 317 W Morgan St Unit 302
