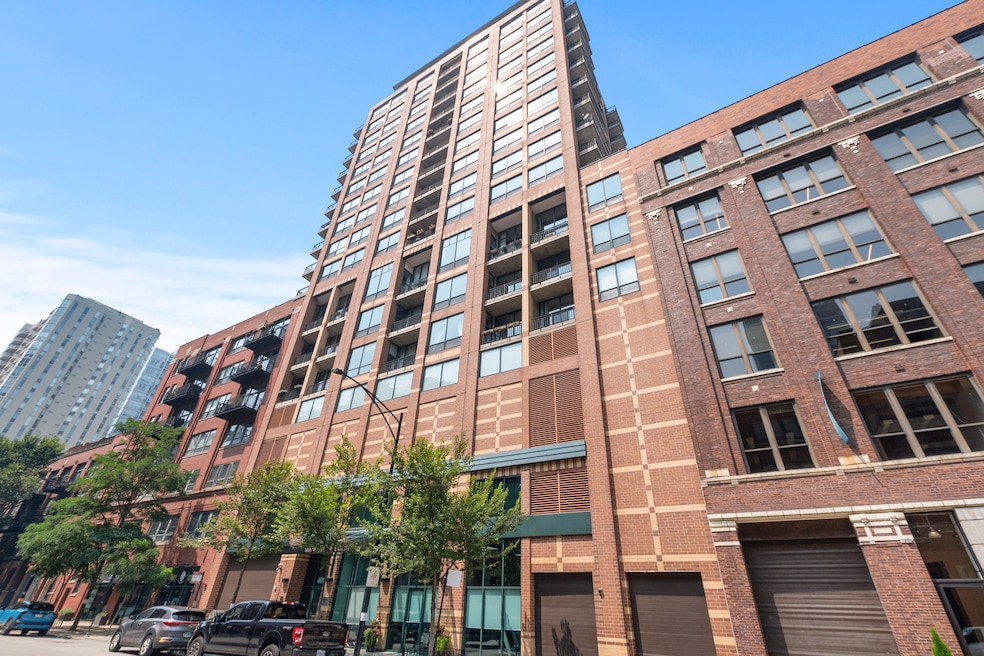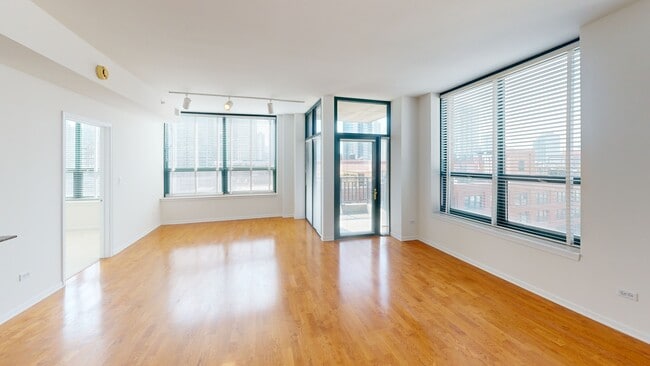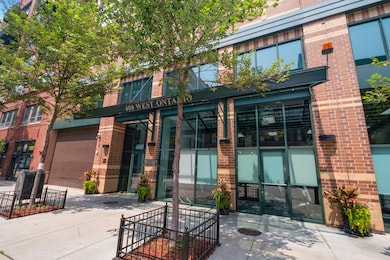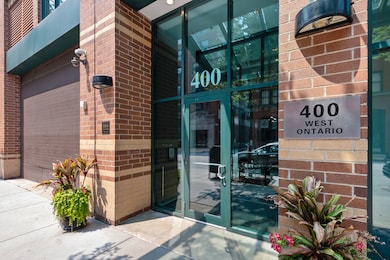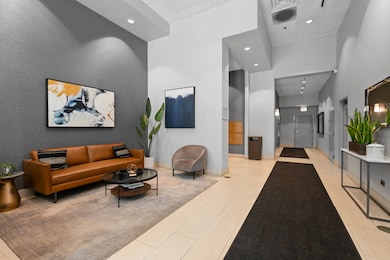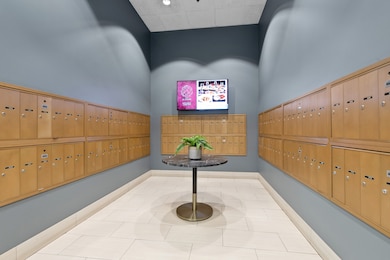
Gallery 400 400 W Ontario St Unit 907 Floor 9 Chicago, IL 60654
River North NeighborhoodEstimated payment $4,159/month
Highlights
- Doorman
- Wood Flooring
- Resident Manager or Management On Site
- Fitness Center
- Elevator
- 4-minute walk to Ward A Montgomery Park Chicago
About This Home
Welcome to this bright and spacious south- and west-facing corner unit in the heart of desirable River North! This beautiful 2 bed / 2 bath unit was just freshly painted throughout and includes one garage spot. Even better-your brand-new HVAC system and thermostat were installed on October 30, 2025, offering peace of mind for years to come. The unit is flooded with natural light thanks to the over-sized windows (with Venetian blinds) to the south and west. Enjoy hardwood floors, in-unit laundry, a private balcony, and an open-concept living/dining area perfect for entertaining. The kitchen features granite countertops, a large breakfast bar, and excellent cabinet storage. Step out onto the private balcony-ideal for morning coffee or unwinding at sunset while taking in the city views. The spacious primary bedroom offers western exposure, a huge walk-in closet plus a secondary closet, and an en-suite bath with double vanity. The second bedroom also boasts oversized windows and abundant natural light, making it a perfect guest room or home office. The building offers a stylish lobby, fitness center with floor-to-ceiling windows, secured entry, and the attached garage parking. All of this in one of Chicago's most sought-after neighborhoods-just blocks from award-winning restaurants, coffee shops, art galleries, boutique shopping, dog parks, the Riverwalk, East Bank Club, Whole Foods, CTA options, and easy access to major expressways! Come see it today!
Property Details
Home Type
- Condominium
Est. Annual Taxes
- $8,233
Year Built
- Built in 1999
Lot Details
- Additional Parcels
HOA Fees
- $838 Monthly HOA Fees
Parking
- 1 Car Garage
- Parking Included in Price
Home Design
- Entry on the 9th floor
- Brick Exterior Construction
Interior Spaces
- 1,350 Sq Ft Home
- Blinds
- Family Room
- Combination Dining and Living Room
Kitchen
- Range
- Microwave
- Dishwasher
- Disposal
Flooring
- Wood
- Carpet
Bedrooms and Bathrooms
- 2 Bedrooms
- 2 Potential Bedrooms
- 2 Full Bathrooms
- Dual Sinks
Laundry
- Laundry Room
- Dryer
- Washer
Utilities
- Central Air
- Heating System Uses Natural Gas
- Lake Michigan Water
Listing and Financial Details
- Homeowner Tax Exemptions
Community Details
Overview
- Association fees include water, insurance, doorman, tv/cable, exercise facilities, exterior maintenance, lawn care, scavenger, snow removal, internet
- 117 Units
- Dragana Association, Phone Number (312) 587-7002
- Property managed by FirstService Residential
- 18-Story Property
Amenities
- Doorman
- Elevator
- Service Elevator
- Community Storage Space
Recreation
Pet Policy
- Limit on the number of pets
- Dogs and Cats Allowed
Security
- Resident Manager or Management On Site
Matterport 3D Tour
Floorplan
Map
About Gallery 400
Home Values in the Area
Average Home Value in this Area
Tax History
| Year | Tax Paid | Tax Assessment Tax Assessment Total Assessment is a certain percentage of the fair market value that is determined by local assessors to be the total taxable value of land and additions on the property. | Land | Improvement |
|---|---|---|---|---|
| 2024 | $7,706 | $38,384 | $4,189 | $34,195 |
| 2023 | $7,491 | $39,840 | $3,428 | $36,412 |
| 2022 | $7,491 | $39,840 | $3,428 | $36,412 |
| 2021 | $7,342 | $39,839 | $3,427 | $36,412 |
| 2020 | $7,166 | $35,272 | $2,605 | $32,667 |
| 2019 | $6,850 | $37,525 | $2,605 | $34,920 |
| 2018 | $6,734 | $37,525 | $2,605 | $34,920 |
| 2017 | $5,918 | $30,865 | $2,219 | $28,646 |
| 2016 | $5,682 | $30,865 | $2,219 | $28,646 |
| 2015 | $5,175 | $30,865 | $2,219 | $28,646 |
| 2014 | $4,706 | $27,935 | $1,389 | $26,546 |
| 2013 | $4,602 | $27,935 | $1,389 | $26,546 |
Property History
| Date | Event | Price | List to Sale | Price per Sq Ft |
|---|---|---|---|---|
| 11/17/2025 11/17/25 | For Sale | $500,000 | -- | $370 / Sq Ft |
Purchase History
| Date | Type | Sale Price | Title Company |
|---|---|---|---|
| Warranty Deed | $279,500 | -- |
Mortgage History
| Date | Status | Loan Amount | Loan Type |
|---|---|---|---|
| Open | $163,500 | No Value Available |
About the Listing Agent

**Meet George Venturella – Your Chicagoland Real Estate Expert**
George Venturella brings a wealth of knowledge and experience to the Chicagoland real estate market. Specializing in Orland Park and its surrounding areas, George has an in-depth understanding of neighborhoods, local businesses, schools, restaurants, and the unique character of each community.
In addition to his real estate expertise, George’s years of experience in construction provide valuable insight into
George's Other Listings
Source: Midwest Real Estate Data (MRED)
MLS Number: 12469083
APN: 17-09-127-036-1057
- 400 W Ontario St Unit 808
- 400 W Ontario St Unit 513
- 400 W Ontario St Unit 1203
- 360 W Erie St Unit 9A
- 360 W Erie St Unit 5A
- 360 W Erie St Unit 7D
- 411 W Ontario St Unit 323
- 411 W Ontario St Unit 426
- 411 W Ontario St Unit 201-302
- 435 W Erie St Unit 1102
- 435 W Erie St Unit 1401
- 435 W Erie St Unit 1408
- 435 W Erie St Unit 1206
- 421 W Huron St Unit 808
- 421 W Huron St Unit GU31
- 421 W Huron St Unit 1407
- 653 N Kingsbury St Unit 1208
- 653 N Kingsbury St Unit 2206
- 351 W Huron St Unit 4
- 368 W Huron St Unit G
- 400 W Ontario St Unit 1203
- 375 W Erie St Unit 522
- 363 W Erie St Unit 28C
- 411 W Ontario St Unit 405
- 411 W Ontario St Unit 617
- 435 W Erie St Unit 1206
- 435 W Erie St Unit 2006
- 653 N Kingsbury St Unit 2308
- 411 W Chicago Ave Unit C514
- 411 W Chicago Ave Unit C804
- 540 N Orleans St Unit ID407382P
- 540 N Orleans St Unit ID407363P
- 540 N Orleans St Unit ID407373P
- 540 N Orleans St Unit ID407343P
- 751 N Hudson Ave Unit H710
- 645 N Kingsbury St Unit 2109
- 443 W Huron St
- 443 W Huron St
- 443 W Huron St
- 630 N Franklin St Unit 704
