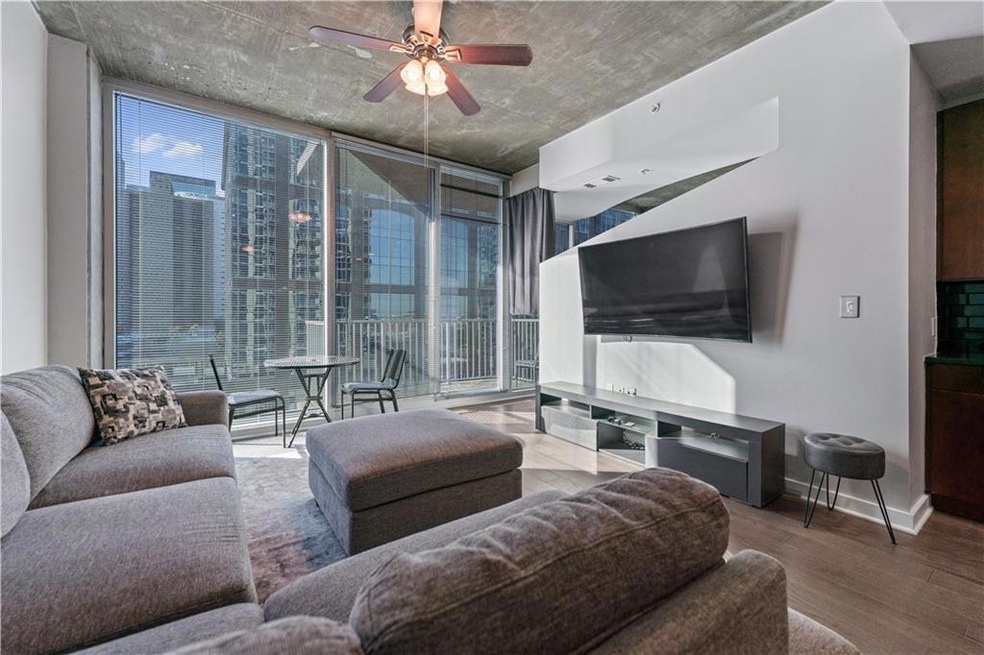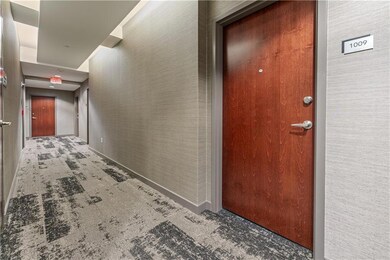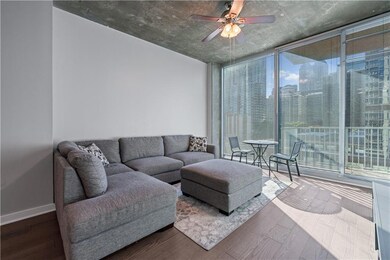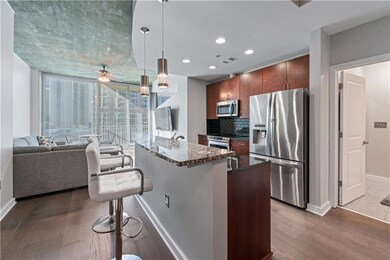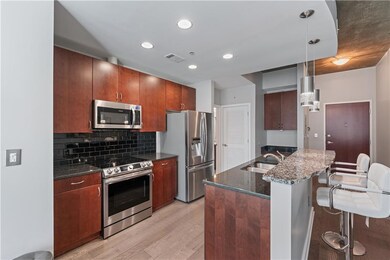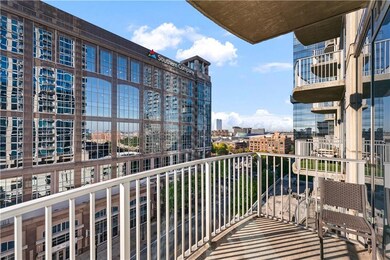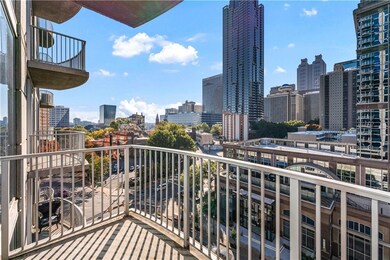Twelve Centennial Park 400 W Peachtree St NW Unit 1009 Atlanta, GA 30308
Downtown Atlanta NeighborhoodEstimated payment $2,208/month
Highlights
- Fitness Center
- 2-minute walk to Civic Center
- Gated Community
- Midtown High School Rated A+
- Private Pool
- 4-minute walk to Hardy Ivy Park
About This Home
Welcome to your beautifully upgraded one-bedroom residence featuring sweeping South, Southeast, and Southwest skyline views through floor-to-ceiling windows and soaring 10’ ceilings. This bright and open home has been thoughtfully refreshed throughout, including newly Shaw engineered hardwood flooring, fresh interior paint, newly lighting, and stylish Monet Nickel fixtures. The kitchen offers granite countertops, stainless steel appliances, and a newly installed Samsung SmartThings slide-in range with convection, air fry, dehydrator, and bread proof features. The spacious walk-through closet includes a custom organization system, and the bathroom has been updated with a newly glass shower door, upgraded faucet, lighting, and a bidet system. A Whirlpool Duet Steam washer and dryer are included, along with a mounted 65” curved Samsung TV for added convenience. One covered parking space (P2 #259) is included. Residents enjoy 24/7 concierge service, an outdoor pool, a fitness center, a media room, business center, and onsite management. All of this in an unbeatable walkable location close to Mercedes-Benz Stadium, CNN, Centennial Park, Georgia Aquarium, restaurants, shopping, and MARTA with direct airport access. A move-in ready home with outstanding views and exceptional upgrades in the heart of the city.
Property Details
Home Type
- Condominium
Est. Annual Taxes
- $4,518
Year Built
- Built in 2007
Lot Details
- Two or More Common Walls
HOA Fees
- $342 Monthly HOA Fees
Home Design
- Tar and Gravel Roof
- Concrete Siding
- Concrete Perimeter Foundation
Interior Spaces
- 763 Sq Ft Home
- 1-Story Property
- Ceiling height of 10 feet on the main level
- Ceiling Fan
- Aluminum Window Frames
- Vinyl Flooring
Kitchen
- Open to Family Room
- Electric Oven
- Electric Range
- Microwave
- Dishwasher
- Kitchen Island
- Disposal
Bedrooms and Bathrooms
- 1 Primary Bedroom on Main
- 1 Full Bathroom
- Bathtub and Shower Combination in Primary Bathroom
Laundry
- Laundry on main level
- Dryer
- Washer
Home Security
Parking
- 1 Parking Space
- Parking Lot
Outdoor Features
- Private Pool
Schools
- Centennial Place Elementary School
- David T Howard Middle School
- Midtown High School
Utilities
- Central Heating and Cooling System
- 110 Volts
- Electric Water Heater
- Cable TV Available
Listing and Financial Details
- Assessor Parcel Number 14 007900131158
Community Details
Overview
- $684 Initiation Fee
- 517 Units
- Mid-Rise Condominium
- Twelve Centennial Park Subdivision
- FHA/VA Approved Complex
- Rental Restrictions
Amenities
- Business Center
Recreation
Security
- Gated Community
- Fire and Smoke Detector
- Fire Sprinkler System
Map
About Twelve Centennial Park
Home Values in the Area
Average Home Value in this Area
Tax History
| Year | Tax Paid | Tax Assessment Tax Assessment Total Assessment is a certain percentage of the fair market value that is determined by local assessors to be the total taxable value of land and additions on the property. | Land | Improvement |
|---|---|---|---|---|
| 2025 | $3,520 | $94,680 | $14,400 | $80,280 |
| 2023 | $4,569 | $110,360 | $14,400 | $95,960 |
| 2022 | $3,694 | $91,280 | $17,680 | $73,600 |
| 2021 | $1,814 | $96,680 | $18,720 | $77,960 |
| 2020 | $1,783 | $95,560 | $18,520 | $77,040 |
| 2019 | $93 | $88,480 | $13,200 | $75,280 |
| 2018 | $1,868 | $77,440 | $11,160 | $66,280 |
| 2017 | $1,345 | $61,800 | $8,960 | $52,840 |
| 2016 | $1,342 | $61,800 | $8,960 | $52,840 |
| 2015 | $1,379 | $61,800 | $8,960 | $52,840 |
| 2014 | $1,104 | $53,520 | $10,520 | $43,000 |
Property History
| Date | Event | Price | List to Sale | Price per Sq Ft | Prior Sale |
|---|---|---|---|---|---|
| 11/06/2025 11/06/25 | For Sale | $283,000 | -2.7% | $371 / Sq Ft | |
| 08/18/2023 08/18/23 | Sold | $291,000 | -1.3% | $381 / Sq Ft | View Prior Sale |
| 07/21/2023 07/21/23 | Pending | -- | -- | -- | |
| 06/22/2023 06/22/23 | For Sale | $294,900 | +29.2% | $387 / Sq Ft | |
| 04/23/2021 04/23/21 | Sold | $228,250 | -4.9% | $299 / Sq Ft | View Prior Sale |
| 03/13/2021 03/13/21 | Pending | -- | -- | -- | |
| 09/22/2020 09/22/20 | Price Changed | $239,900 | -1.2% | $314 / Sq Ft | |
| 09/16/2020 09/16/20 | For Sale | $242,900 | +19.1% | $318 / Sq Ft | |
| 08/17/2017 08/17/17 | Sold | $204,000 | -1.7% | $267 / Sq Ft | View Prior Sale |
| 07/19/2017 07/19/17 | Pending | -- | -- | -- | |
| 07/09/2017 07/09/17 | For Sale | $207,500 | +48.2% | $272 / Sq Ft | |
| 05/01/2013 05/01/13 | Sold | $140,000 | +3.8% | $183 / Sq Ft | View Prior Sale |
| 04/05/2013 04/05/13 | Pending | -- | -- | -- | |
| 03/22/2013 03/22/13 | For Sale | $134,850 | +34.9% | $177 / Sq Ft | |
| 07/27/2012 07/27/12 | Sold | $100,000 | -23.0% | $131 / Sq Ft | View Prior Sale |
| 06/27/2012 06/27/12 | Pending | -- | -- | -- | |
| 04/03/2012 04/03/12 | For Sale | $129,900 | -- | $170 / Sq Ft |
Purchase History
| Date | Type | Sale Price | Title Company |
|---|---|---|---|
| Warranty Deed | $291,000 | -- | |
| Warranty Deed | $228,250 | -- | |
| Warranty Deed | $204,000 | -- | |
| Warranty Deed | $140,000 | -- | |
| Warranty Deed | $100,000 | -- | |
| Warranty Deed | $110,348 | -- | |
| Foreclosure Deed | $110,348 | -- |
Mortgage History
| Date | Status | Loan Amount | Loan Type |
|---|---|---|---|
| Open | $203,700 | New Conventional | |
| Previous Owner | $197,191 | FHA | |
| Previous Owner | $112,535 | FHA | |
| Previous Owner | $98,188 | FHA |
Source: First Multiple Listing Service (FMLS)
MLS Number: 7678094
APN: 14-0079-0013-115-8
- 400 W Peachtree St NW Unit 806
- 400 W Peachtree St NW Unit 1910
- 400 W Peachtree St NW Unit 2603
- 400 W Peachtree St NW Unit 2403
- 400 W Peachtree St NW Unit 2010
- 400 W Peachtree St NW Unit 2713
- 400 W Peachtree St NW Unit 2614
- 400 W Peachtree St NW Unit 1713
- 400 W Peachtree St NW Unit 3109
- 400 W Peachtree St NW Unit 908
- 400 W Peachtree St NW Unit 715
- 400 W Peachtree St NW Unit 3214
- 400 W Peachtree St NW Unit 1713
- 400 W Peachtree St NW Unit 908
- 400 W Peachtree St NW Unit 3712
- 400 W Peachtree St NW Unit 2108
- 45 Ivan Allen Jr Blvd NW Unit 2705
- 45 Ivan Allen Jr Blvd NW Unit 1702
- 45 Ivan Allen Jr Blvd NW Unit 2203
- 45 Ivan Allen Jr Blvd NW Unit 2302
- 400 W Peachtree St NW Unit 811
- 400 W Peachtree St NW Unit 3115
- 400 W Peachtree St NW Unit 1010
- 400 W Peachtree St NW Unit 1910
- 400 W Peachtree St NW Unit 3511
- 400 W Peachtree St NW Unit 1016
- 400 W Peachtree St NW Unit 2705
- 400 NW W Peachtree Unit 715
- 400 W Peachtree St NW Unit 2810
- 45 Ivan Allen Jr Blvd NW Unit 2604
- 45 Ivan Allen Jr Blvd NW Unit 2406
- 300 W Peachtree St NW Unit ID1299419P
- 300 W Peachtree St NW Unit ID1299363P
- 300 W Peachtree St NW Unit ID1299382P
- 300 W Peachtree St NW Unit ID1299424P
- 300 W Peachtree St NW Unit ID1299357P
- 369 Centennial Olympic Park Dr NW Unit 1503
- 369 Centennial Olympic Park Dr NW Unit 1719
- 369 Centennial Olympic Park Dr NW
- 300 Peachtree St NE Unit 5L
