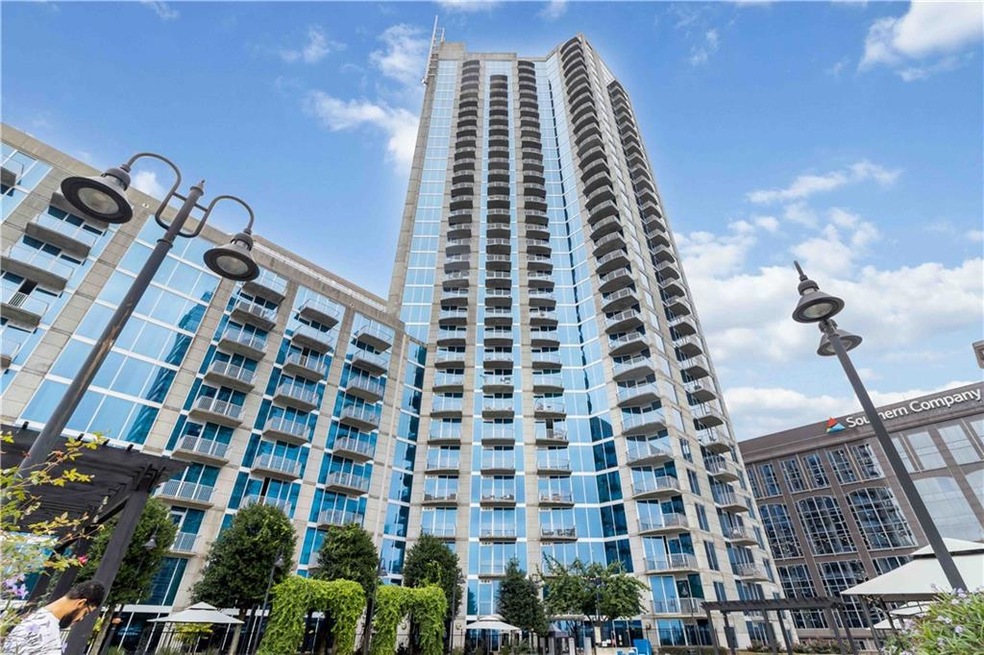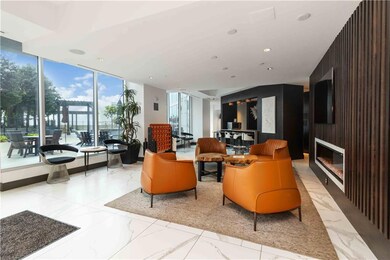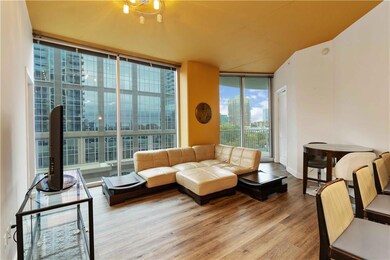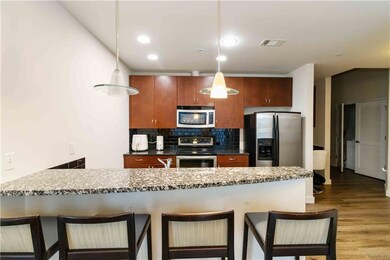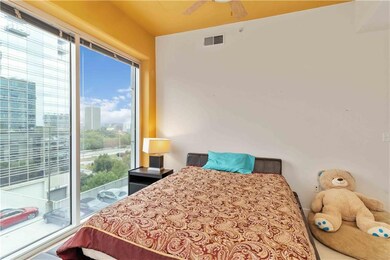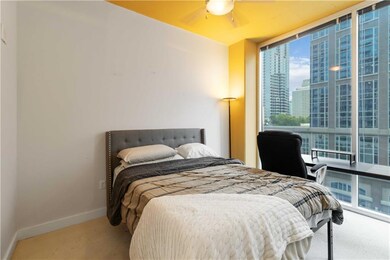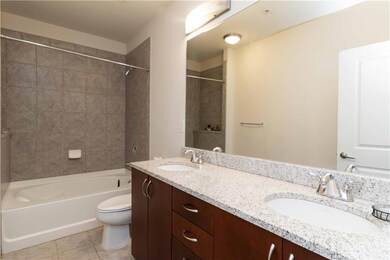Twelve Centennial Park 400 W Peachtree St NW Unit 806 Atlanta, GA 30308
Downtown Atlanta NeighborhoodEstimated payment $2,981/month
Highlights
- Popular Property
- 2-minute walk to Civic Center
- Fitness Center
- Midtown High School Rated A+
- Concierge
- Open-Concept Dining Room
About This Home
Welcome to this stunning 2-bedroom, 2-bathroom residence in the heart of **Downtown Atlanta’s premier high-rise — Twelve Centennial
Park. Step inside and experience floor-to-ceiling windows that fill your home with natural light and capture Atlanta’s breathtaking skyline
views. The open-concept layout features a modern kitchen with granite countertops, stainless steel appliances, and a spacious island that
flows seamlessly into the living area — perfect for entertaining or relaxing after a day in the city. Each bedroom offers ample closet space
and ensuite-style bathrooms, creating a comfortable retreat in the middle of the action. Enjoy resort-style amenities including a sparkling
pool, state-of-the-art fitness center, resident clubroom, and 24-hour concierge service. Indulge in hotel-style perks such as room service
and housekeeping, and take advantage of secure parking and access to one of the city’s most walkable neighborhoods. Step outside and
you’re moments away from Centennial Olympic Park, The Aquarium, The Fox Theatre, MARTA, restaurants, and vibrant nightlife — all right
at your doorstep. Whether you’re looking for a primary residence, turnkey rental, or luxury city getaway, this home offers the best of
Atlanta living — style, convenience, and sophistication all in one.
Listing Agent
Keller Williams Realty Atlanta Partners License #349577 Listed on: 11/07/2025

Property Details
Home Type
- Condominium
Est. Annual Taxes
- $5,385
Year Built
- Built in 2007
Lot Details
- Two or More Common Walls
HOA Fees
- $612 Monthly HOA Fees
Home Design
- Contemporary Architecture
- Concrete Siding
Interior Spaces
- 1,075 Sq Ft Home
- 1-Story Property
- Roommate Plan
- Ceiling height of 9 feet on the main level
- Ceiling Fan
- Insulated Windows
- Open-Concept Dining Room
- Laundry closet
Kitchen
- Open to Family Room
- Electric Range
- Dishwasher
- Kitchen Island
- Stone Countertops
- Wood Stained Kitchen Cabinets
- Disposal
Flooring
- Tile
- Luxury Vinyl Tile
Bedrooms and Bathrooms
- 2 Main Level Bedrooms
- Walk-In Closet
- 2 Full Bathrooms
- Double Vanity
- Bathtub and Shower Combination in Primary Bathroom
Home Security
Parking
- 2 Parking Spaces
- Assigned Parking
Accessible Home Design
- Accessible Kitchen
- Accessible Entrance
Outdoor Features
- Covered Patio or Porch
Location
- Property is near public transit
- Property is near schools
- Property is near shops
Schools
- Centennial Place Elementary School
- David T Howard Middle School
- Midtown High School
Utilities
- Central Heating and Cooling System
- Underground Utilities
- Electric Water Heater
- High Speed Internet
- Phone Available
- Cable TV Available
Listing and Financial Details
- Assessor Parcel Number 14 007900130804
Community Details
Overview
- 678 Units
- High-Rise Condominium
- Twelve Centennial Park Subdivision
- FHA/VA Approved Complex
- Rental Restrictions
Amenities
- Concierge
Recreation
- Community Spa
- Dog Park
Security
- Fire and Smoke Detector
Map
About Twelve Centennial Park
Home Values in the Area
Average Home Value in this Area
Tax History
| Year | Tax Paid | Tax Assessment Tax Assessment Total Assessment is a certain percentage of the fair market value that is determined by local assessors to be the total taxable value of land and additions on the property. | Land | Improvement |
|---|---|---|---|---|
| 2025 | $4,893 | $131,640 | $20,280 | $111,360 |
| 2023 | $6,351 | $153,400 | $20,280 | $133,120 |
| 2022 | $5,608 | $138,560 | $27,200 | $111,360 |
| 2021 | $5,449 | $134,520 | $26,400 | $108,120 |
| 2020 | $5,445 | $132,920 | $26,080 | $106,840 |
| 2019 | $93 | $123,000 | $18,600 | $104,400 |
| 2018 | $5,089 | $122,920 | $15,600 | $107,320 |
| 2017 | $4,238 | $98,120 | $12,560 | $85,560 |
| 2016 | $4,249 | $98,120 | $12,560 | $85,560 |
| 2015 | $4,290 | $98,120 | $12,560 | $85,560 |
| 2014 | $3,823 | $84,320 | $14,720 | $69,600 |
Property History
| Date | Event | Price | List to Sale | Price per Sq Ft |
|---|---|---|---|---|
| 11/07/2025 11/07/25 | For Sale | $365,000 | -- | -- |
Purchase History
| Date | Type | Sale Price | Title Company |
|---|---|---|---|
| Deed | $285,000 | -- |
Mortgage History
| Date | Status | Loan Amount | Loan Type |
|---|---|---|---|
| Open | $228,000 | New Conventional |
Source: First Multiple Listing Service (FMLS)
MLS Number: 7678191
APN: 14-0079-0013-080-4
- 400 W Peachtree St NW Unit 3214
- 400 W Peachtree St NW Unit 1713
- 400 W Peachtree St NW Unit 908
- 400 W Peachtree St NW Unit 3712
- 400 W Peachtree St NW Unit 2108
- 400 W Peachtree St NW Unit 1910
- 400 W Peachtree St NW Unit 1009
- 400 W Peachtree St NW Unit 2603
- 400 W Peachtree St NW Unit 2403
- 400 W Peachtree St NW Unit 2010
- 400 W Peachtree St NW Unit 2713
- 400 W Peachtree St NW Unit 2614
- 400 W Peachtree St NW Unit 1713
- 400 W Peachtree St NW Unit 3109
- 400 W Peachtree St NW Unit 908
- 400 W Peachtree St NW Unit 715
- 45 Ivan Allen Jr Blvd NW Unit 2705
- 45 Ivan Allen Jr Blvd NW Unit 1702
- 45 Ivan Allen Jr Blvd NW Unit 2203
- 45 Ivan Allen Jr Blvd NW Unit 2302
- 400 W Peachtree St NW Unit 811
- 400 W Peachtree St NW Unit 3115
- 400 W Peachtree St NW Unit 1010
- 400 W Peachtree St NW Unit 1910
- 400 W Peachtree St NW Unit 3511
- 400 W Peachtree St NW Unit 1016
- 400 W Peachtree St NW Unit 2705
- 400 NW W Peachtree Unit 715
- 400 W Peachtree St NW Unit 2810
- 45 Ivan Allen Jr Blvd NW Unit 2604
- 45 Ivan Allen Jr Blvd NW Unit 2406
- 300 W Peachtree St NW Unit ID1299419P
- 300 W Peachtree St NW Unit ID1299363P
- 300 W Peachtree St NW Unit ID1299355P
- 300 W Peachtree St NW Unit ID1299382P
- 300 W Peachtree St NW Unit ID1299424P
- 300 W Peachtree St NW Unit ID1299357P
- 369 Centennial Olympic Park Dr NW Unit 1503
- 369 Centennial Olympic Park Dr NW Unit 1719
- 369 Centennial Olympic Park Dr NW
