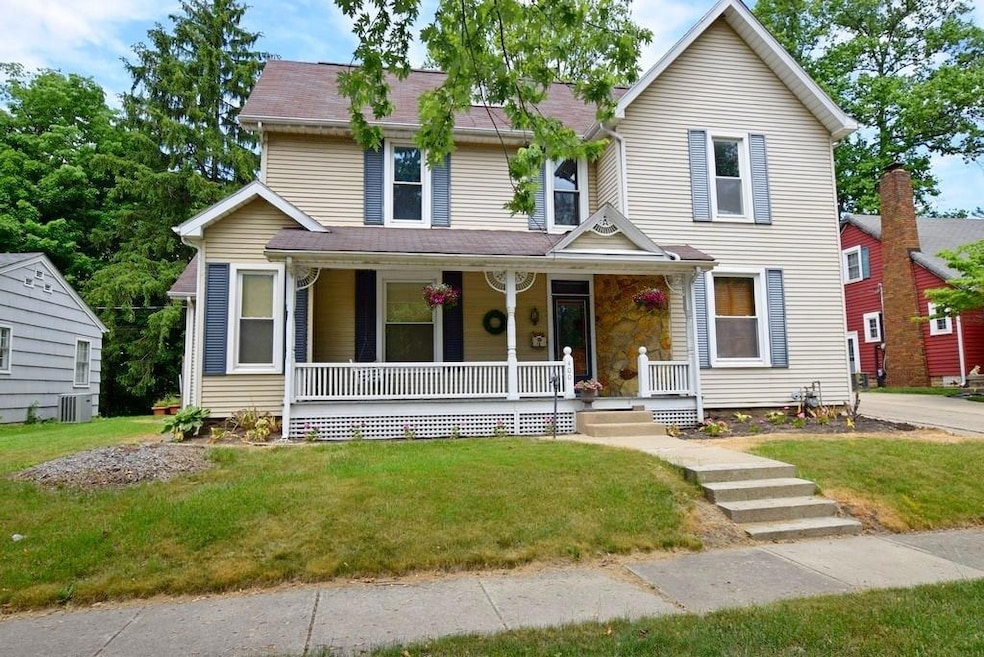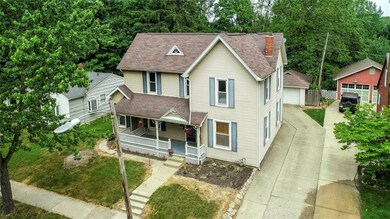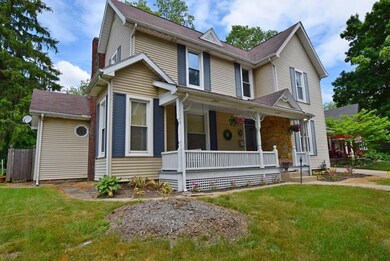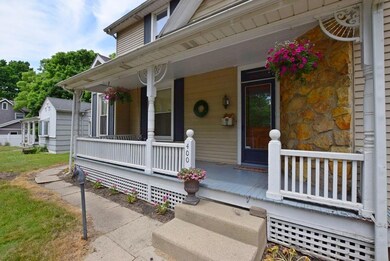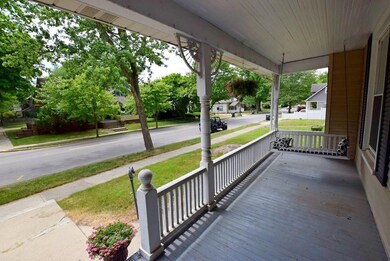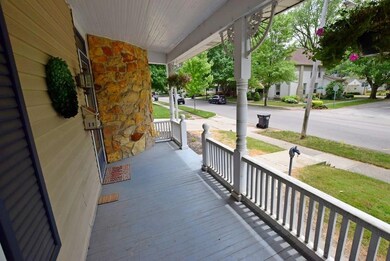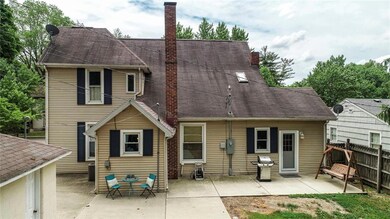
400 W State St Pendleton, IN 46064
Highlights
- River Front
- Separate Formal Living Room
- Covered patio or porch
- Wood Flooring
- No HOA
- Formal Dining Room
About This Home
As of July 2018Gorgeous historic style home located in town Pendleton along Fall Creek. This large two story home has beautiful original woodwork, hardwood floors through out and a custom designed kitchen. Just off the foyer and oak staircase you will find a private living room with a fireplace. Across the hall is a large family room that is open to the formal dining room. The brand new eat in kitchen includes all stainless steel appliances, rustic wood look tile floors and period lighting. Adjacent to the kitchen is a large formal dining room with windows that overlook the back yard. Upstairs, the master suite has hardwood floors and an updated bath. Two other bedrooms share a full bath. You will love the back yard and deck that overlooks Fall Creek.
Last Agent to Sell the Property
RE/MAX Legacy License #RB14044343 Listed on: 06/06/2018

Last Buyer's Agent
Paula Hardin
Carpenter, REALTORS®
Home Details
Home Type
- Single Family
Est. Annual Taxes
- $2,434
Year Built
- Built in 1898
Lot Details
- 5,101 Sq Ft Lot
- River Front
- Landscaped with Trees
Parking
- 1 Car Detached Garage
Home Design
- Block Foundation
- Vinyl Siding
Interior Spaces
- 2-Story Property
- Woodwork
- Gas Log Fireplace
- Entrance Foyer
- Family Room with Fireplace
- Separate Formal Living Room
- Formal Dining Room
- Attic Access Panel
- Fire and Smoke Detector
- Unfinished Basement
Kitchen
- Eat-In Kitchen
- Electric Oven
- Built-In Microwave
- Dishwasher
Flooring
- Wood
- Laminate
- Ceramic Tile
Bedrooms and Bathrooms
- 4 Bedrooms
- Walk-In Closet
Laundry
- Laundry on main level
- Dryer
- Washer
Outdoor Features
- Covered patio or porch
Utilities
- Forced Air Heating System
- Heating System Uses Gas
- Gas Water Heater
Community Details
- No Home Owners Association
Listing and Financial Details
- Assessor Parcel Number 481420100145000013
Ownership History
Purchase Details
Purchase Details
Home Financials for this Owner
Home Financials are based on the most recent Mortgage that was taken out on this home.Purchase Details
Home Financials for this Owner
Home Financials are based on the most recent Mortgage that was taken out on this home.Purchase Details
Home Financials for this Owner
Home Financials are based on the most recent Mortgage that was taken out on this home.Purchase Details
Similar Homes in Pendleton, IN
Home Values in the Area
Average Home Value in this Area
Purchase History
| Date | Type | Sale Price | Title Company |
|---|---|---|---|
| Warranty Deed | -- | None Available | |
| Warranty Deed | -- | Fidelity National Title | |
| Interfamily Deed Transfer | -- | -- | |
| Warranty Deed | -- | -- | |
| Interfamily Deed Transfer | -- | -- |
Mortgage History
| Date | Status | Loan Amount | Loan Type |
|---|---|---|---|
| Previous Owner | $191,200 | New Conventional | |
| Previous Owner | $153,840 | New Conventional | |
| Previous Owner | $148,500 | New Conventional | |
| Previous Owner | $25,000 | Credit Line Revolving |
Property History
| Date | Event | Price | Change | Sq Ft Price |
|---|---|---|---|---|
| 07/17/2025 07/17/25 | For Sale | $389,000 | +62.8% | $186 / Sq Ft |
| 07/16/2018 07/16/18 | Sold | $239,000 | -4.4% | $116 / Sq Ft |
| 06/08/2018 06/08/18 | Pending | -- | -- | -- |
| 06/06/2018 06/06/18 | For Sale | $249,900 | +51.5% | $121 / Sq Ft |
| 10/15/2016 10/15/16 | Sold | $165,000 | 0.0% | $80 / Sq Ft |
| 10/14/2016 10/14/16 | Pending | -- | -- | -- |
| 10/13/2016 10/13/16 | For Sale | $165,000 | -- | $80 / Sq Ft |
Tax History Compared to Growth
Tax History
| Year | Tax Paid | Tax Assessment Tax Assessment Total Assessment is a certain percentage of the fair market value that is determined by local assessors to be the total taxable value of land and additions on the property. | Land | Improvement |
|---|---|---|---|---|
| 2024 | $2,224 | $222,400 | $14,300 | $208,100 |
| 2023 | $2,023 | $202,300 | $13,600 | $188,700 |
| 2022 | $2,016 | $201,600 | $12,900 | $188,700 |
| 2021 | $1,855 | $185,500 | $12,900 | $172,600 |
| 2020 | $1,930 | $181,000 | $12,200 | $168,800 |
| 2019 | $1,799 | $179,900 | $12,200 | $167,700 |
| 2018 | $1,324 | $132,400 | $12,300 | $120,100 |
| 2017 | $2,434 | $121,700 | $11,300 | $110,400 |
| 2016 | $1,217 | $121,700 | $11,300 | $110,400 |
| 2014 | $1,256 | $125,600 | $11,300 | $114,300 |
| 2013 | $1,256 | $125,600 | $11,300 | $114,300 |
Agents Affiliated with this Home
-
Paula Hardin

Seller's Agent in 2025
Paula Hardin
Carpenter, REALTORS®
(317) 840-8310
1 in this area
89 Total Sales
-
Julie Schnepp

Seller's Agent in 2018
Julie Schnepp
RE/MAX Legacy
(765) 617-9430
163 in this area
379 Total Sales
-
Non-BLC Member
N
Seller's Agent in 2016
Non-BLC Member
MIBOR REALTOR® Association
-
H
Buyer's Agent in 2016
Heather Upton
Keller Williams Indy Metro NE
Map
Source: MIBOR Broker Listing Cooperative®
MLS Number: 21572091
APN: 48-14-20-100-145.000-013
- 315 W High St
- 124 N Main St
- 238 Jefferson St
- 209 N John St
- 234 S East St
- 404 Pearl St
- 484 Mallard Dr
- 658 Donegal Dr
- 9801 Zion Way
- 9806 Olympic Blvd
- 338 Limerick Ln
- 634 Kilmore Dr
- 6972 S 300 W
- 6733 S Cross St
- 6616 S Cross St
- 278 Evening Bay Ct
- 1689 Maplewood Ln
- 1666 Huntzinger Blvd
- 1673 Creek Bed Ln
- 77 Winding Brook Way
