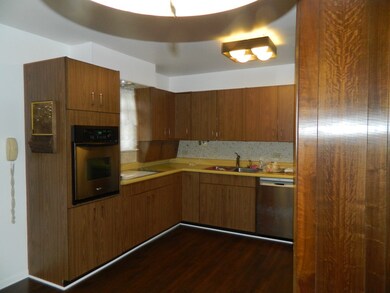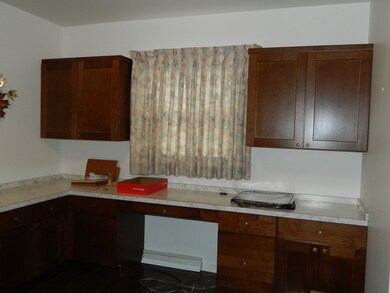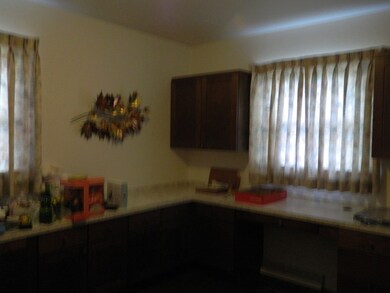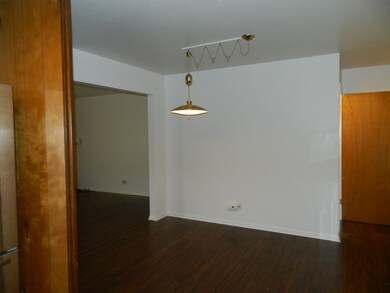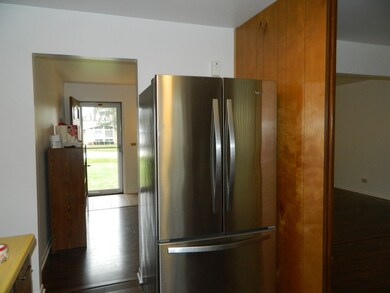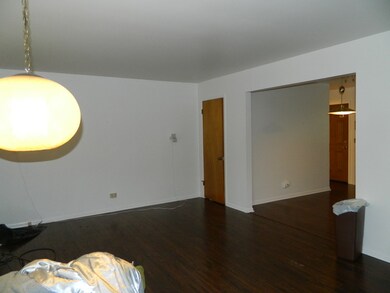
400 W Woodworth Place Roselle, IL 60172
Estimated Value: $348,232 - $377,000
Highlights
- Deck
- Recreation Room
- Detached Garage
- Spring Hills Elementary School Rated A-
- Ranch Style House
- Workroom
About This Home
As of March 2016Wonderful ranch home with many upgrades located on a quiet street with a huge flat lot. Newer bamboo flooring throughout most of 1st floor. Hall bath with porcelain tile flooring. Kitchen features SS refrig/dw/oven. Full partially finished basement with full bath. Newer Lenox furnace, thermo-pane windows, 100 amp electric service with circuit breakers, hot water heater. First floor bath with walk in shower and handicapped handles. Large detached garage along with over sized outbuilding for more storage. Nice wood deck off back of home. New front and back doors with storm doors. Battery back up system for sump pump. City water and sewer. A must to see!
Last Agent to Sell the Property
Century 21 Circle License #475082869 Listed on: 12/14/2015

Home Details
Home Type
- Single Family
Est. Annual Taxes
- $6,113
Year Built
- 1959
Lot Details
- 0.41
Parking
- Detached Garage
- Garage Transmitter
- Garage Door Opener
- Driveway
- Garage Is Owned
Home Design
- Ranch Style House
- Slab Foundation
- Asphalt Shingled Roof
- Vinyl Siding
Interior Spaces
- Workroom
- Recreation Room
Partially Finished Basement
- Basement Fills Entire Space Under The House
- Finished Basement Bathroom
Outdoor Features
- Deck
Utilities
- Forced Air Heating and Cooling System
- Heating System Uses Gas
Listing and Financial Details
- Homeowner Tax Exemptions
Ownership History
Purchase Details
Home Financials for this Owner
Home Financials are based on the most recent Mortgage that was taken out on this home.Similar Homes in Roselle, IL
Home Values in the Area
Average Home Value in this Area
Purchase History
| Date | Buyer | Sale Price | Title Company |
|---|---|---|---|
| Nosek Lucas J | $212,000 | Attorneys Title Guaranty Fun |
Mortgage History
| Date | Status | Borrower | Loan Amount |
|---|---|---|---|
| Open | Nosek Lucas J | $160,000 | |
| Closed | Nosek Lucas J | $169,600 |
Property History
| Date | Event | Price | Change | Sq Ft Price |
|---|---|---|---|---|
| 03/07/2016 03/07/16 | Sold | $212,000 | -18.4% | $185 / Sq Ft |
| 02/05/2016 02/05/16 | Pending | -- | -- | -- |
| 12/14/2015 12/14/15 | For Sale | $259,900 | -- | $227 / Sq Ft |
Tax History Compared to Growth
Tax History
| Year | Tax Paid | Tax Assessment Tax Assessment Total Assessment is a certain percentage of the fair market value that is determined by local assessors to be the total taxable value of land and additions on the property. | Land | Improvement |
|---|---|---|---|---|
| 2023 | $6,113 | $87,930 | $33,130 | $54,800 |
| 2022 | $5,866 | $83,820 | $32,910 | $50,910 |
| 2021 | $5,607 | $79,640 | $31,270 | $48,370 |
| 2020 | $5,631 | $77,700 | $30,510 | $47,190 |
| 2019 | $5,465 | $74,670 | $29,320 | $45,350 |
| 2018 | $5,148 | $70,640 | $28,550 | $42,090 |
| 2017 | $4,932 | $65,470 | $26,460 | $39,010 |
| 2016 | $4,308 | $60,590 | $24,490 | $36,100 |
| 2015 | $3,847 | $56,540 | $22,850 | $33,690 |
| 2014 | $4,624 | $65,180 | $26,340 | $38,840 |
| 2013 | $4,602 | $67,410 | $27,240 | $40,170 |
Agents Affiliated with this Home
-
Diane Broege
D
Seller's Agent in 2016
Diane Broege
Century 21 Circle
(847) 949-7105
8 Total Sales
-
Frank Sevcik
F
Buyer's Agent in 2016
Frank Sevcik
Coldwell Banker Realty
(847) 867-2907
2 in this area
46 Total Sales
Map
Source: Midwest Real Estate Data (MRED)
MLS Number: MRD09102454
APN: 02-03-312-010
- 125 Leawood Dr
- 200 S Roselle Rd
- 47 Central Ave
- 35 E Woodworth Place
- 454 Hemlock Ln
- 810 Case Dr
- 324 Timberleaf Cir
- 1 E Irving Park Rd
- 14 S Prospect St Unit 504
- 50 N Bokelman St Unit 238
- 100 N Bokelman St Unit 430
- 27 E Hattendorf Ave Unit 213
- 325 Williams St
- 885 Edenwood Dr
- 109 Picton Rd
- 930 W Bryn Mawr Ave
- 811 Rosebud Ct
- 704 Springfield Dr Unit 2
- 225 Main St Unit 512
- 9 E Granville Ave
- 400 W Woodworth Place
- 406 W Woodworth Place
- 390 W Woodworth Place
- 225 W End Rd
- 23W761 Pine Ave
- 215 W End Rd
- 380 W Woodworth Place
- 23W745 Pine Ave
- 205 West End Rd
- 205 West End Rd
- 23W775 Pine Ave
- 405 W Woodworth Place
- 409 W Woodworth Place
- 395 W Woodworth Place
- 353 W Pine Ave
- 370 W Woodworth Place
- 385 W Woodworth Place
- 341 W Pine Ave
- 408 W Pine Ave
- 375 W Woodworth Place

