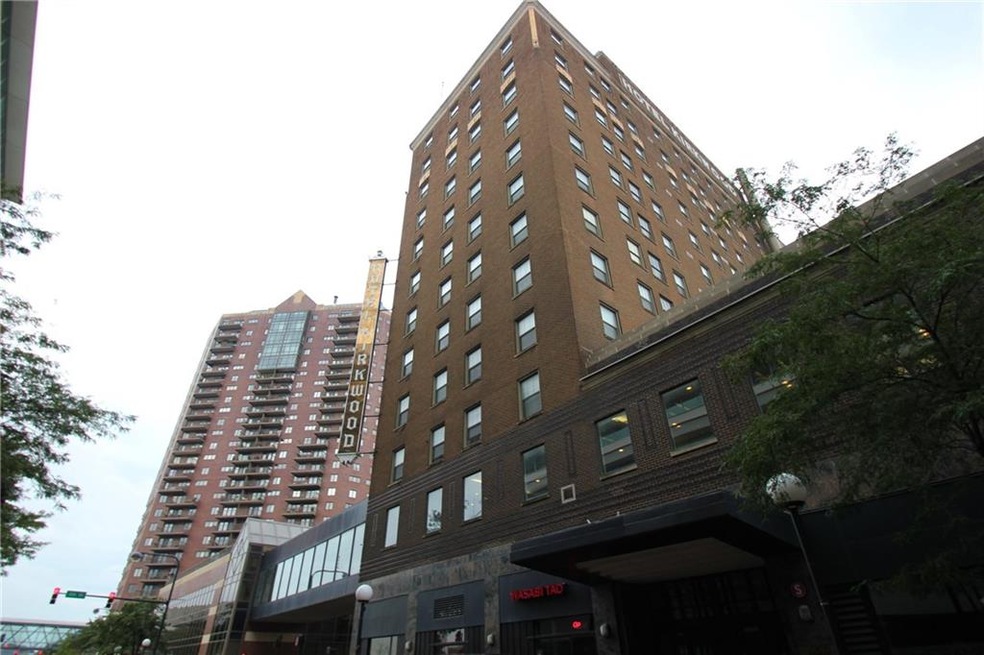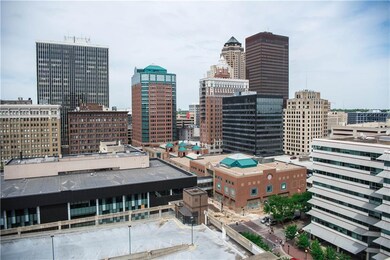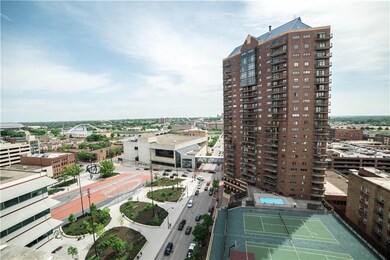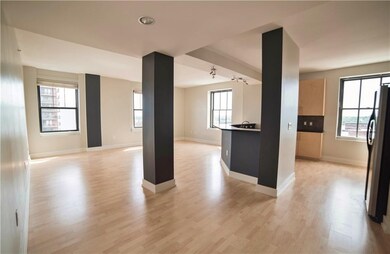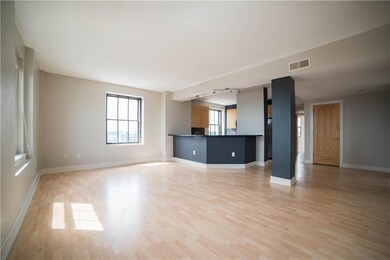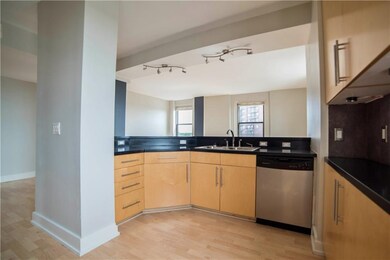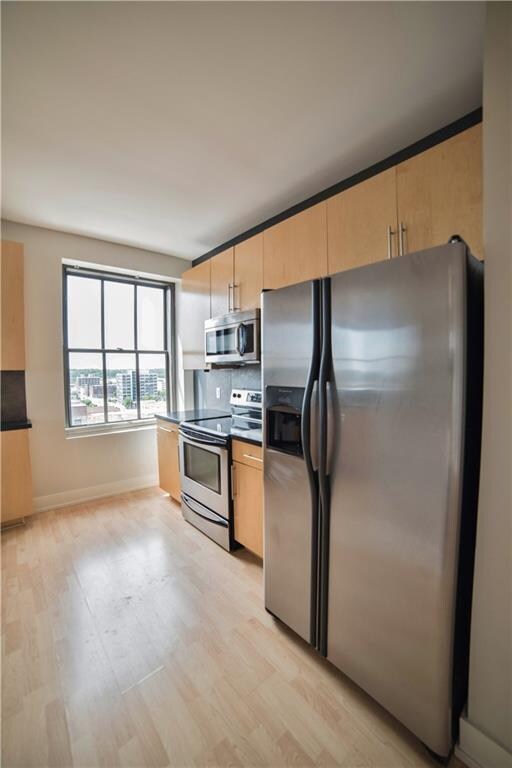
Highlights
- Fitness Center
- Sauna
- Central Air
- 0.33 Acre Lot
- Tile Flooring
- 1-minute walk to Cowles Commons
About This Home
As of March 2022This home is located at 400 Walnut St Unit 1101, Des Moines, IA 50309 and is currently priced at $255,000, approximately $187 per square foot. This property was built in 1930. 400 Walnut St Unit 1101 is a home located in Polk County with nearby schools including Walnut Street School, Callanan Middle School, and Roosevelt High School.
Townhouse Details
Home Type
- Townhome
Est. Annual Taxes
- $551
Year Built
- Built in 1930
HOA Fees
- $395 Monthly HOA Fees
Parking
- 1 Car Detached Garage
Home Design
- Brick Exterior Construction
- Block Foundation
- Rolled or Hot Mop Roof
Interior Spaces
- 1,357 Sq Ft Home
- Drapes & Rods
- Dining Area
Kitchen
- Stove
- Microwave
- Dishwasher
Flooring
- Laminate
- Tile
Bedrooms and Bathrooms
- 2 Main Level Bedrooms
- 2 Full Bathrooms
Laundry
- Laundry on main level
- Dryer
- Washer
Utilities
- Central Air
- Heat Pump System
- Cable TV Available
Listing and Financial Details
- Assessor Parcel Number 02001715002000
Community Details
Overview
- Exit Realty Capital City Association, Phone Number (515) 253-3948
Amenities
- Sauna
Recreation
- Fitness Center
Ownership History
Purchase Details
Home Financials for this Owner
Home Financials are based on the most recent Mortgage that was taken out on this home.Purchase Details
Home Financials for this Owner
Home Financials are based on the most recent Mortgage that was taken out on this home.Similar Homes in Des Moines, IA
Home Values in the Area
Average Home Value in this Area
Purchase History
| Date | Type | Sale Price | Title Company |
|---|---|---|---|
| Warranty Deed | $255,000 | None Listed On Document | |
| Warranty Deed | -- | None Available |
Mortgage History
| Date | Status | Loan Amount | Loan Type |
|---|---|---|---|
| Open | $200,000 | New Conventional | |
| Previous Owner | $170,000 | Purchase Money Mortgage |
Property History
| Date | Event | Price | Change | Sq Ft Price |
|---|---|---|---|---|
| 03/25/2022 03/25/22 | Sold | $255,000 | -3.8% | $188 / Sq Ft |
| 03/25/2022 03/25/22 | Pending | -- | -- | -- |
| 11/09/2021 11/09/21 | For Sale | $265,000 | +3.9% | $195 / Sq Ft |
| 08/24/2016 08/24/16 | Sold | $255,000 | -0.8% | $188 / Sq Ft |
| 08/24/2016 08/24/16 | Pending | -- | -- | -- |
| 05/17/2016 05/17/16 | For Sale | $257,000 | -- | $189 / Sq Ft |
Tax History Compared to Growth
Tax History
| Year | Tax Paid | Tax Assessment Tax Assessment Total Assessment is a certain percentage of the fair market value that is determined by local assessors to be the total taxable value of land and additions on the property. | Land | Improvement |
|---|---|---|---|---|
| 2024 | $4,666 | $237,200 | $15,200 | $222,000 |
| 2023 | $5,590 | $237,200 | $15,200 | $222,000 |
| 2022 | $5,338 | $237,200 | $15,200 | $222,000 |
| 2021 | $6,246 | $237,200 | $15,200 | $222,000 |
| 2020 | $6,246 | $249,700 | $16,000 | $233,700 |
| 2019 | $6,482 | $249,700 | $16,000 | $233,700 |
| 2018 | $5,486 | $249,700 | $16,000 | $233,700 |
| 2017 | $1,604 | $249,700 | $16,000 | $233,700 |
| 2016 | $546 | $162,440 | $15,980 | $146,460 |
Agents Affiliated with this Home
-
Savannah Savage
S
Seller's Agent in 2022
Savannah Savage
Keller Williams Realty GDM
(641) 521-6591
2 in this area
70 Total Sales
-
Renee Dunkel

Buyer's Agent in 2022
Renee Dunkel
Century 21 Signature
(515) 777-9183
2 in this area
194 Total Sales
-
Timothy Schutte

Seller's Agent in 2016
Timothy Schutte
EXIT Realty & Associates
(515) 681-5677
14 in this area
212 Total Sales
About This Building
Map
Source: Des Moines Area Association of REALTORS®
MLS Number: 517613
APN: 020-01715002045
- 400 Walnut St Unit 803
- 400 Walnut St Unit 201
- 400 Walnut St Unit 403
- 400 Walnut St Unit 401
- 400 Walnut St Unit 1002
- 400 Walnut St Unit 305
- 400 Walnut St Unit 1203
- 300 Walnut St
- 300 Walnut St Unit 2503
- 300 Walnut St Unit 1407
- 300 Walnut St Unit 906
- 300 Walnut St Unit 410
- 24 Villarreal Playa Tamarindo Costa Rica
- 119 4th St Unit 102
- 119 4th St Unit 508
- 418 6th Ave Unit 1001
- 201 Grand Ave Unit 109
- 214 Watson Powell Jr Way Unit 503
- 214 Watson Powell Jr Way Unit 413
- 120 SW 5th St Unit 603
