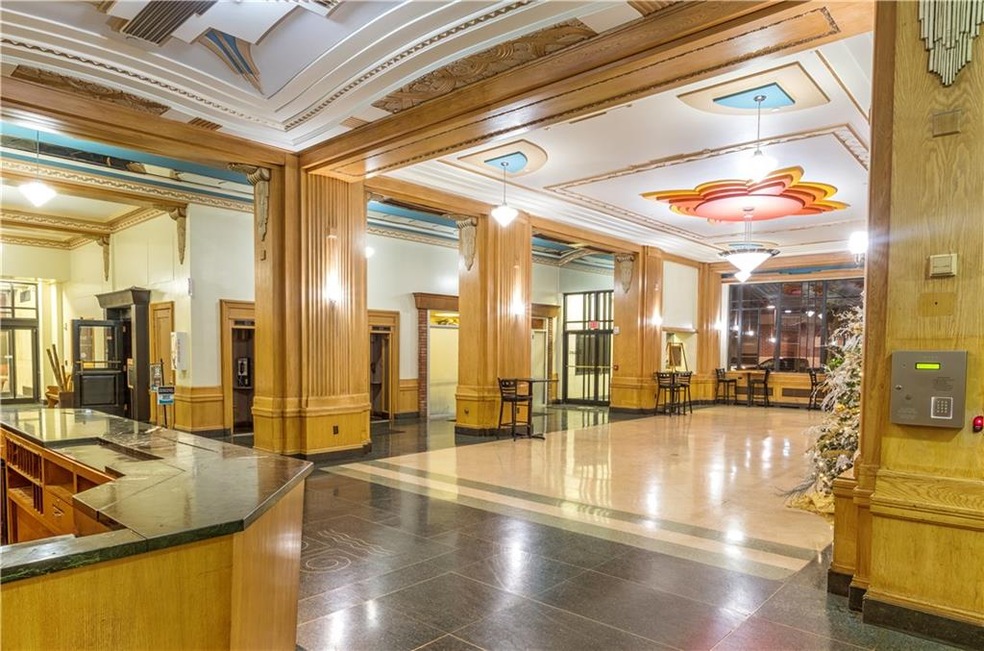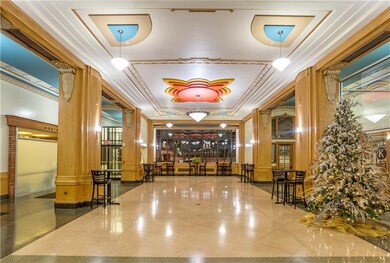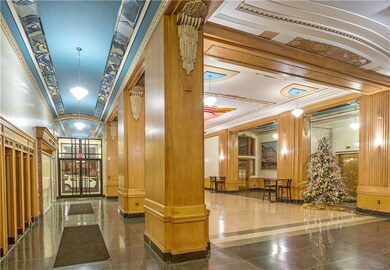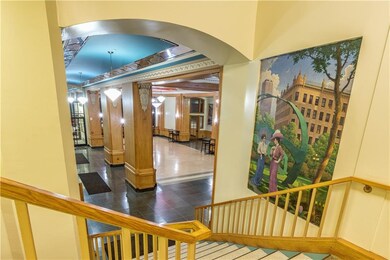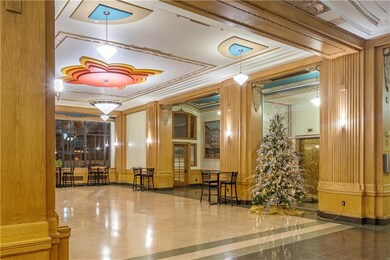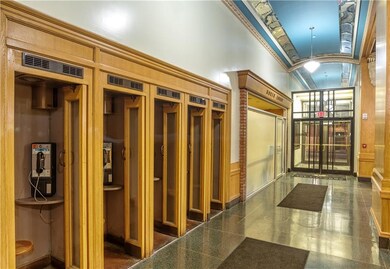
Highlights
- Fitness Center
- Sauna
- Eat-In Kitchen
- 0.33 Acre Lot
- Recreation Facilities
- 1-minute walk to Cowles Commons
About This Home
As of July 2018Affordable downtown in perfect location. 925 sqft 1 bed 1 bath with large walk in closet for 174,900! The Kirkwood is perfect location for farmers market, stepping outside for night life or take the skywalk on cold days. Across the street from Cowles Commons, one block from the soon to be opened Hy Vee. This property has location at its core. Hungry? Go downstairs to experience fine dining without leaving your building with Vivians and Wasabi Tao then head to the gym in the lower level to burn it all off. Other amenities within the HOA include sauna, parking space in our own secure parking garage, water, dry cleaning pickup, and storage. This is fun easy living at its best.
Townhouse Details
Home Type
- Townhome
Est. Annual Taxes
- $186
Year Built
- Built in 1930
HOA Fees
- $395 Monthly HOA Fees
Home Design
- 925 Sq Ft Home
- Brick Exterior Construction
- Rolled or Hot Mop Roof
Kitchen
- Eat-In Kitchen
- Stove
- Microwave
- Dishwasher
Flooring
- Laminate
- Tile
Bedrooms and Bathrooms
- 1 Main Level Bedroom
- 1 Full Bathroom
Laundry
- Dryer
Home Security
Parking
- 1 Car Detached Garage
- Driveway
Utilities
- Geothermal Heating and Cooling
- Municipal Trash
Listing and Financial Details
- Assessor Parcel Number 02001715002047
Community Details
Overview
- Capital City Realty Association, Phone Number (515) 253-3948
Amenities
- Sauna
- Community Storage Space
Recreation
- Recreation Facilities
- Fitness Center
- Snow Removal
Security
- Security Service
- Fire and Smoke Detector
Ownership History
Purchase Details
Purchase Details
Home Financials for this Owner
Home Financials are based on the most recent Mortgage that was taken out on this home.Purchase Details
Home Financials for this Owner
Home Financials are based on the most recent Mortgage that was taken out on this home.Similar Homes in Des Moines, IA
Home Values in the Area
Average Home Value in this Area
Purchase History
| Date | Type | Sale Price | Title Company |
|---|---|---|---|
| Warranty Deed | -- | None Available | |
| Warranty Deed | $182,000 | None Available | |
| Warranty Deed | $180,000 | None Available |
Mortgage History
| Date | Status | Loan Amount | Loan Type |
|---|---|---|---|
| Previous Owner | $145,600 | No Value Available | |
| Previous Owner | $107,940 | New Conventional |
Property History
| Date | Event | Price | Change | Sq Ft Price |
|---|---|---|---|---|
| 07/31/2018 07/31/18 | Sold | $182,000 | -4.2% | $197 / Sq Ft |
| 07/31/2018 07/31/18 | Pending | -- | -- | -- |
| 06/07/2018 06/07/18 | For Sale | $189,900 | +5.6% | $205 / Sq Ft |
| 04/11/2017 04/11/17 | Sold | $179,900 | +2.9% | $194 / Sq Ft |
| 03/24/2017 03/24/17 | Pending | -- | -- | -- |
| 11/22/2016 11/22/16 | For Sale | $174,900 | -- | $189 / Sq Ft |
Tax History Compared to Growth
Tax History
| Year | Tax Paid | Tax Assessment Tax Assessment Total Assessment is a certain percentage of the fair market value that is determined by local assessors to be the total taxable value of land and additions on the property. | Land | Improvement |
|---|---|---|---|---|
| 2024 | $3,182 | $161,700 | $10,400 | $151,300 |
| 2023 | $3,810 | $161,700 | $10,400 | $151,300 |
| 2022 | $3,782 | $161,700 | $10,400 | $151,300 |
| 2021 | $4,412 | $161,700 | $10,400 | $151,300 |
| 2020 | $4,412 | $170,200 | $10,900 | $159,300 |
| 2019 | $4,574 | $170,200 | $10,900 | $159,300 |
| 2018 | $3,896 | $170,200 | $10,900 | $159,300 |
| 2017 | $1,094 | $170,200 | $10,900 | $159,300 |
| 2016 | $372 | $110,740 | $10,890 | $99,850 |
Agents Affiliated with this Home
-
Tina Johnson

Seller's Agent in 2018
Tina Johnson
RE/MAX
(515) 314-5701
5 in this area
201 Total Sales
-
Stevie O'meara

Seller Co-Listing Agent in 2018
Stevie O'meara
RE/MAX
(515) 868-8649
5 in this area
223 Total Sales
-
Matt Maro

Buyer's Agent in 2018
Matt Maro
RE/MAX
(515) 779-3469
1 in this area
331 Total Sales
-
Timothy Schutte

Seller's Agent in 2017
Timothy Schutte
EXIT Realty & Associates
(515) 681-5677
14 in this area
212 Total Sales
About This Building
Map
Source: Des Moines Area Association of REALTORS®
MLS Number: 529181
APN: 020-01715002047
- 400 Walnut St Unit 803
- 400 Walnut St Unit 201
- 400 Walnut St Unit 403
- 400 Walnut St Unit 401
- 400 Walnut St Unit 1002
- 400 Walnut St Unit 305
- 400 Walnut St Unit 1203
- 300 Walnut St
- 300 Walnut St Unit 2503
- 300 Walnut St Unit 1407
- 300 Walnut St Unit 906
- 300 Walnut St Unit 410
- 24 Villarreal Playa Tamarindo Costa Rica
- 119 4th St Unit 102
- 119 4th St Unit 508
- 418 6th Ave Unit 1001
- 201 Grand Ave Unit 109
- 214 Watson Powell Jr Way Unit 503
- 214 Watson Powell Jr Way Unit 413
- 120 SW 5th St Unit 603
