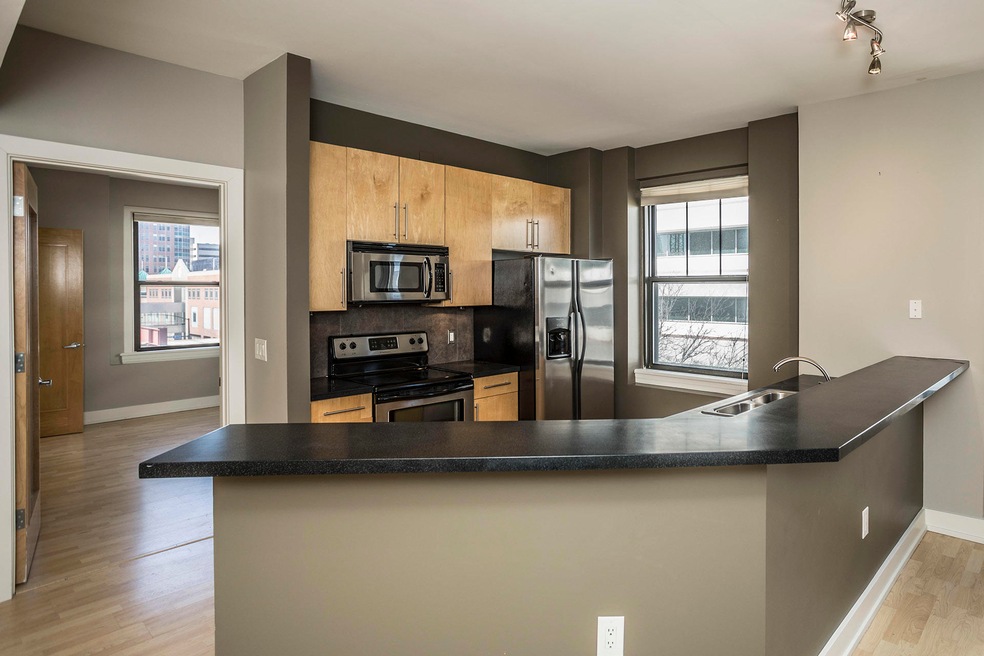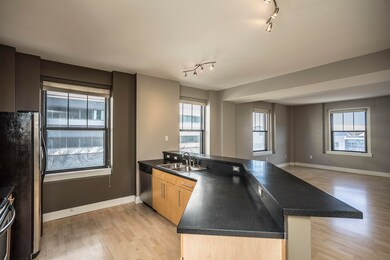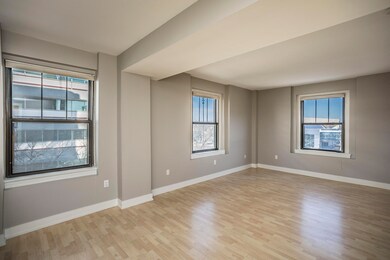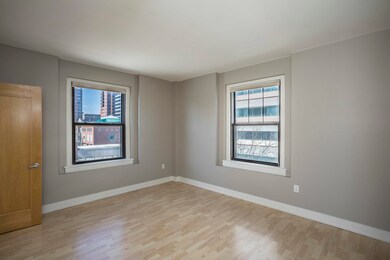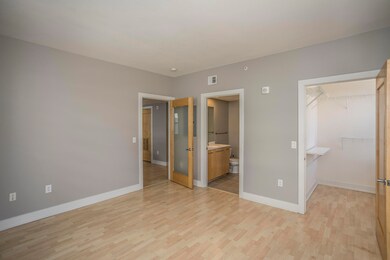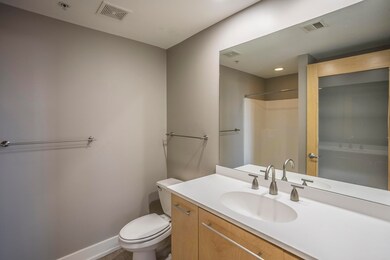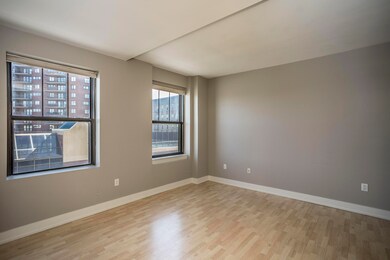
Estimated Value: $237,000 - $266,000
Highlights
- Sauna
- 1-Story Property
- Heat Pump System
- 1 Car Detached Garage
- Central Air
- 1-minute walk to Cowles Commons
About This Home
As of May 2020Here's your chance to own a piece of the downtown Des Moines skyline as well as a slice of history. The historic Kirkwood hotel is 85 years old and has been a staple of downtown life for decades. Completely renovated and priced to sell, this exquisite unit boasts views of the Capitol Building, Cowles Commons, Forth Street. Inside the unit, you'll find over 1,300 sqft of contemporary finishes and an open concept plan with two master suites. Natural light is abundant as it flows from every window, bathing the unit and bringing out a richness of colors. Positioned right off of fourth and only a block from court, you'll have access to a hotbed of DSM entertainment-- all within walking distance. For added convenience, there is also access to the skywalk, making it easy to live, work, and play downtown. You won't want to miss this little slice of history with all of its beautiful modern touches. Come look today!
Last Agent to Sell the Property
Zachary Bales-Henry
Black Phoenix Group License #B58727 Listed on: 03/11/2020
Last Buyer's Agent
Member Non
CENTRAL IOWA BOARD OF REALTORS
Property Details
Home Type
- Condominium
Est. Annual Taxes
- $4,346
Year Built
- Built in 1930
HOA Fees
- $421 Monthly HOA Fees
Parking
- 1 Car Detached Garage
Home Design
- Brick Exterior Construction
- Block Foundation
Interior Spaces
- 1,324 Sq Ft Home
- 1-Story Property
- Laminate Flooring
Kitchen
- Range
- Microwave
- Dishwasher
Bedrooms and Bathrooms
- 2 Bedrooms
Laundry
- Laundry on main level
- Dryer
- Washer
Utilities
- Central Air
- Heat Pump System
Listing and Financial Details
- Assessor Parcel Number 02001715002013
Community Details
Overview
- Kirkwood Commons Hoa/Exit Realty Capital City Association, Phone Number (515) 253-3948
- Maintained Community
Amenities
- Sauna
Ownership History
Purchase Details
Home Financials for this Owner
Home Financials are based on the most recent Mortgage that was taken out on this home.Purchase Details
Home Financials for this Owner
Home Financials are based on the most recent Mortgage that was taken out on this home.Similar Homes in Des Moines, IA
Home Values in the Area
Average Home Value in this Area
Purchase History
| Date | Buyer | Sale Price | Title Company |
|---|---|---|---|
| Noel Anthony John | $215,000 | None Available | |
| Murphy Scott M | $247,500 | None Available |
Mortgage History
| Date | Status | Borrower | Loan Amount |
|---|---|---|---|
| Open | Noel Anthony John | $180,000 | |
| Previous Owner | Murphy Scott M | $25,000 |
Property History
| Date | Event | Price | Change | Sq Ft Price |
|---|---|---|---|---|
| 05/22/2020 05/22/20 | Sold | $215,000 | -1.8% | $162 / Sq Ft |
| 04/13/2020 04/13/20 | Pending | -- | -- | -- |
| 03/11/2020 03/11/20 | For Sale | $219,000 | -11.5% | $165 / Sq Ft |
| 10/25/2016 10/25/16 | Sold | $247,500 | 0.0% | $187 / Sq Ft |
| 10/25/2016 10/25/16 | Pending | -- | -- | -- |
| 08/12/2016 08/12/16 | For Sale | $247,500 | -- | $187 / Sq Ft |
Tax History Compared to Growth
Tax History
| Year | Tax Paid | Tax Assessment Tax Assessment Total Assessment is a certain percentage of the fair market value that is determined by local assessors to be the total taxable value of land and additions on the property. | Land | Improvement |
|---|---|---|---|---|
| 2024 | $4,346 | $231,400 | $14,800 | $216,600 |
| 2023 | $5,244 | $231,400 | $14,800 | $216,600 |
| 2022 | $5,202 | $231,400 | $14,800 | $216,600 |
| 2021 | $6,316 | $231,400 | $14,800 | $216,600 |
| 2020 | $6,316 | $243,600 | $15,600 | $228,000 |
| 2019 | $6,546 | $243,600 | $15,600 | $228,000 |
| 2018 | $5,256 | $243,600 | $15,600 | $228,000 |
| 2017 | $1,564 | $243,600 | $15,600 | $228,000 |
| 2016 | $534 | $158,450 | $15,580 | $142,870 |
Agents Affiliated with this Home
-
Z
Seller's Agent in 2020
Zachary Bales-Henry
Black Phoenix Group
-
M
Buyer's Agent in 2020
Member Non
CENTRAL IOWA BOARD OF REALTORS
-
Timothy Schutte

Seller's Agent in 2016
Timothy Schutte
EXIT Realty & Associates
(515) 681-5677
14 in this area
212 Total Sales
About This Building
Map
Source: Central Iowa Board of REALTORS®
MLS Number: 54218
APN: 020-01715002013
- 300 Walnut St
- 300 Walnut St Unit 2503
- 300 Walnut St Unit 1407
- 300 Walnut St Unit 906
- 300 Walnut St Unit 410
- 400 Walnut St Unit 803
- 400 Walnut St Unit 201
- 400 Walnut St Unit 403
- 400 Walnut St Unit 401
- 400 Walnut St Unit 1002
- 400 Walnut St Unit 305
- 400 Walnut St Unit 1203
- 24 Villarreal Playa Tamarindo Costa Rica
- 119 4th St Unit 102
- 119 4th St Unit 508
- 201 Grand Ave Unit 109
- 418 6th Ave Unit 1001
- 120 SW 5th St Unit 603
- 120 SW 5th St Unit 604
- 214 Watson Powell Jr Way Unit 503
- 400 Walnut St Unit R-2-4
- 400 Walnut St Unit 605
- 400 Walnut St Unit 1104
- 400 Walnut St Unit 205
- 400 Walnut St
- 400 Walnut St Unit 205 & 2-3
- 400 Walnut St Unit 203 & 2-5
- 400 Walnut St Unit 1205
- 400 Walnut St Unit 1101
- 400 Walnut St Unit 704
- 400 Walnut St Unit 1204
- 400 Walnut St Unit 1001
- 400 Walnut St Unit 901
- 400 Walnut St Unit 1005
- 400 Walnut St Unit 702
- 400 Walnut St Unit 701
- 400 Walnut St Unit 601
- 400 Walnut St Unit 805
- 400 Walnut St Unit 504
- 400 Walnut St Unit 802
