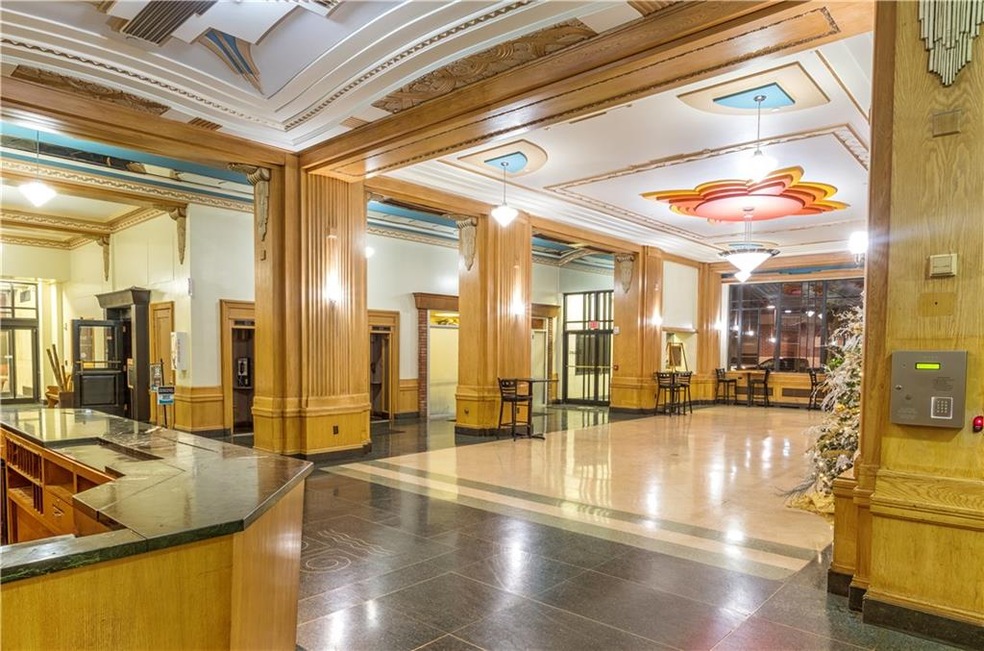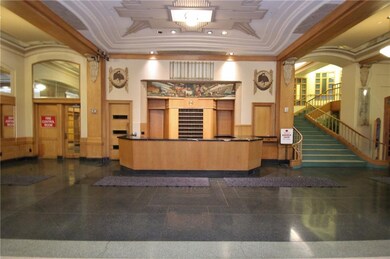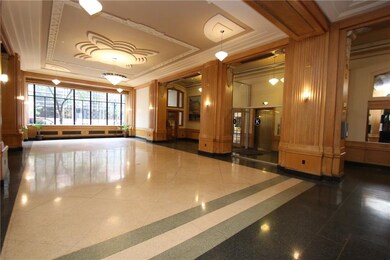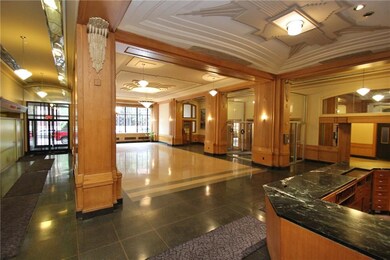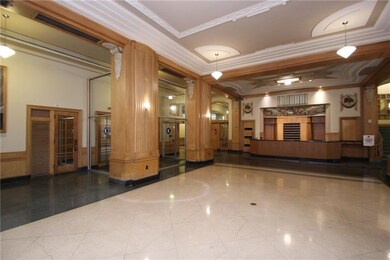
400 Walnut St, Unit STE 1105 Des Moines, IA 50309
Downtown Des Moines NeighborhoodHighlights
- 0.33 Acre Lot
- Tile Flooring
- 1-minute walk to Cowles Commons
- Eat-In Kitchen
- Geothermal Heating and Cooling
About This Home
As of August 2022Affordable downtown in perfect location. 865 sqft 1 bed 1 bath with large walk in closet for 165,000! The Kirkwood is perfect location for farmers market, stepping outside for night life or take the skywalk on cold days. Across the street from Cowles Commons, one block from the soon to be opened Hy Vee. This property has location at its core. Hungry? Go downstairs to experience fine dining without leaving your building with Vivians and Wasabi Tao then head to the gym in the lower level to burn it all off. Other amenities within the HOA include sauna, parking space in our own secure parking garage, water, dry cleaning pickup, and storage. This is fun easy living at its best.
Last Buyer's Agent
Jonathan Dowie
Fathom Realty

Townhouse Details
Home Type
- Townhome
Est. Annual Taxes
- $231
Year Built
- Built in 1930
HOA Fees
- $395 Monthly HOA Fees
Home Design
- 1,146 Sq Ft Home
- Brick Exterior Construction
- Rolled or Hot Mop Roof
Kitchen
- Eat-In Kitchen
- Stove
- Microwave
- Dishwasher
Flooring
- Laminate
- Tile
Bedrooms and Bathrooms
- 2 Main Level Bedrooms
- 2 Full Bathrooms
Laundry
- Dryer
- Washer
Home Security
Parking
- 1 Car Detached Garage
- Driveway
Utilities
- Geothermal Heating and Cooling
Listing and Financial Details
- Assessor Parcel Number 02001715-002-049
Community Details
Overview
- Capital City Realty Association, Phone Number (515) 253-3948
Security
- Fire and Smoke Detector
Ownership History
Purchase Details
Home Financials for this Owner
Home Financials are based on the most recent Mortgage that was taken out on this home.Purchase Details
Home Financials for this Owner
Home Financials are based on the most recent Mortgage that was taken out on this home.Similar Homes in Des Moines, IA
Home Values in the Area
Average Home Value in this Area
Purchase History
| Date | Type | Sale Price | Title Company |
|---|---|---|---|
| Warranty Deed | $205,000 | None Listed On Document | |
| Warranty Deed | $225,000 | None Available |
Mortgage History
| Date | Status | Loan Amount | Loan Type |
|---|---|---|---|
| Open | $164,000 | New Conventional |
Property History
| Date | Event | Price | Change | Sq Ft Price |
|---|---|---|---|---|
| 08/04/2022 08/04/22 | Sold | $205,000 | -6.8% | $179 / Sq Ft |
| 06/29/2022 06/29/22 | Pending | -- | -- | -- |
| 05/26/2022 05/26/22 | Price Changed | $220,000 | -2.2% | $192 / Sq Ft |
| 04/25/2022 04/25/22 | Price Changed | $225,000 | -3.6% | $196 / Sq Ft |
| 04/09/2022 04/09/22 | Price Changed | $233,500 | -0.6% | $204 / Sq Ft |
| 03/17/2022 03/17/22 | Price Changed | $234,900 | -2.1% | $205 / Sq Ft |
| 03/03/2022 03/03/22 | For Sale | $239,900 | +6.7% | $209 / Sq Ft |
| 03/03/2017 03/03/17 | Sold | $224,900 | 0.0% | $196 / Sq Ft |
| 03/01/2017 03/01/17 | Pending | -- | -- | -- |
| 11/22/2016 11/22/16 | For Sale | $224,900 | -- | $196 / Sq Ft |
Tax History Compared to Growth
Tax History
| Year | Tax Paid | Tax Assessment Tax Assessment Total Assessment is a certain percentage of the fair market value that is determined by local assessors to be the total taxable value of land and additions on the property. | Land | Improvement |
|---|---|---|---|---|
| 2024 | $3,734 | $200,300 | $12,800 | $187,500 |
| 2023 | $4,720 | $200,300 | $12,800 | $187,500 |
| 2022 | $4,684 | $200,300 | $12,800 | $187,500 |
| 2021 | $5,468 | $200,300 | $12,800 | $187,500 |
| 2020 | $5,468 | $210,900 | $13,500 | $197,400 |
| 2019 | $5,668 | $210,900 | $13,500 | $197,400 |
| 2018 | $4,828 | $210,900 | $13,500 | $197,400 |
| 2017 | $1,354 | $210,900 | $13,500 | $197,400 |
| 2016 | $462 | $137,170 | $13,490 | $123,680 |
Agents Affiliated with this Home
-
Savannah Savage
S
Seller's Agent in 2022
Savannah Savage
Keller Williams Realty GDM
(641) 521-6591
2 in this area
70 Total Sales
-
Joanne May

Buyer's Agent in 2022
Joanne May
RE/MAX
(515) 979-4279
2 in this area
217 Total Sales
-
Timothy Schutte

Seller's Agent in 2017
Timothy Schutte
EXIT Realty & Associates
(515) 681-5677
14 in this area
212 Total Sales
-
J
Buyer's Agent in 2017
Jonathan Dowie
Fathom Realty
(515) 494-6111
About This Building
Map
Source: Des Moines Area Association of REALTORS®
MLS Number: 529185
APN: 020-01715002049
- 400 Walnut St Unit 803
- 400 Walnut St Unit 201
- 400 Walnut St Unit 403
- 400 Walnut St Unit 401
- 400 Walnut St Unit 1002
- 400 Walnut St Unit 305
- 400 Walnut St Unit 1203
- 300 Walnut St
- 300 Walnut St Unit 2503
- 300 Walnut St Unit 1407
- 300 Walnut St Unit 906
- 300 Walnut St Unit 410
- 24 Villarreal Playa Tamarindo Costa Rica
- 119 4th St Unit 102
- 119 4th St Unit 508
- 418 6th Ave Unit 1001
- 201 Grand Ave Unit 109
- 214 Watson Powell Jr Way Unit 503
- 214 Watson Powell Jr Way Unit 413
- 120 SW 5th St Unit 603
