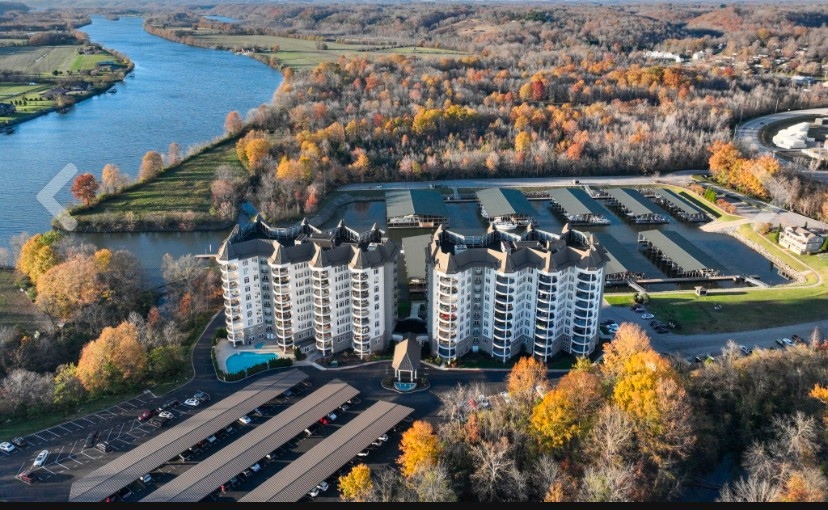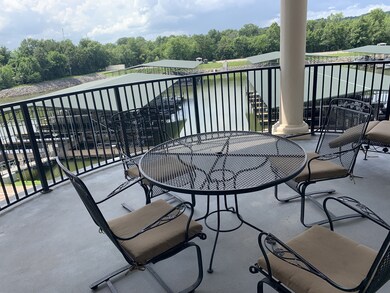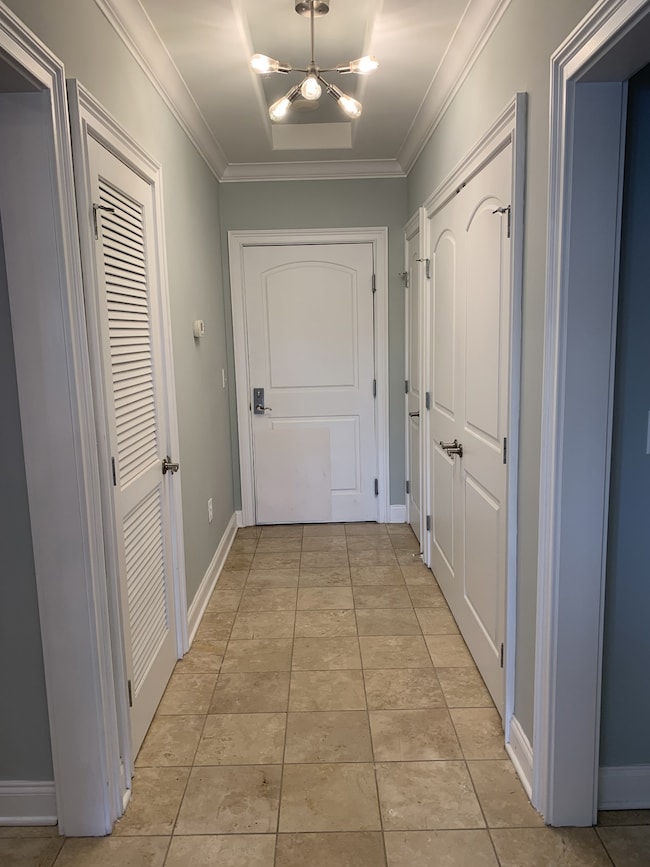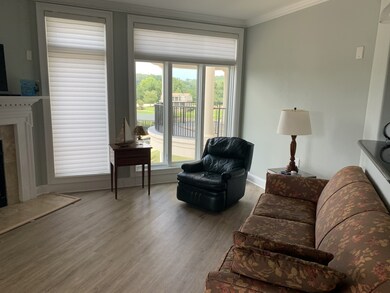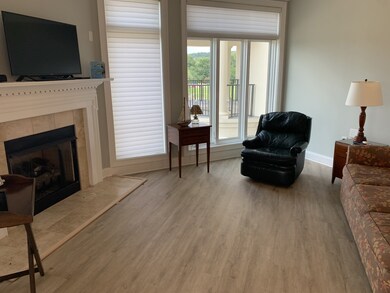Braxton 400 Warioto Way Unit 304 Ashland City, TN 37015
Highlights
- Fitness Center
- Clubhouse
- Community Pool
- River View
- No HOA
- Walk-In Closet
About This Home
Waterside home on the Cumberland River moments from Nashville. This two bedroom two bath condo has fresh paint and flooring. The kitchen features granite counters and stainless steel appliances. A great room with fireplace has marina views. The primary bedroom has a walk in closet and tiled bathroom with double vanity. There are two parking spaces one covered and another assigned. There is additional storage on the 300 sqft balcony.
Listing Agent
Fridrich & Clark Realty Brokerage Phone: 6154007355 License #251534 Listed on: 07/18/2025

Condo Details
Home Type
- Condominium
Est. Annual Taxes
- $1,588
Year Built
- Built in 2008
Lot Details
- Two or More Common Walls
Property Views
Home Design
- Membrane Roofing
- Stucco
Interior Spaces
- 1,264 Sq Ft Home
- Property has 1 Level
- Furnished or left unfurnished upon request
- Ceiling Fan
- Gas Fireplace
- ENERGY STAR Qualified Windows
- Interior Storage Closet
- Security Gate
Kitchen
- Microwave
- Dishwasher
- Disposal
Flooring
- Laminate
- Tile
Bedrooms and Bathrooms
- 2 Main Level Bedrooms
- Walk-In Closet
- 2 Full Bathrooms
Laundry
- Dryer
- Washer
Parking
- 2 Parking Spaces
- 1 Carport Space
- Assigned Parking
Accessible Home Design
- Accessible Elevator Installed
- Accessible Hallway
- Accessible Doors
- Accessible Approach with Ramp
- Accessible Entrance
Outdoor Features
- Patio
- Outdoor Gas Grill
Schools
- Ashland City Elementary School
- Cheatham Middle School
- Cheatham Co Central High School
Utilities
- Cooling Available
- Central Heating
- Underground Utilities
- High Speed Internet
- Cable TV Available
Listing and Financial Details
- Property Available on 8/18/25
- The owner pays for association fees, cable TV, gas, trash collection, water
- Rent includes association fees, cable TV, gas, trash collection, water
- 6 Month Lease Term
- Assessor Parcel Number 055 00801C304
Community Details
Overview
- No Home Owners Association
- The Braxton Subdivision
Recreation
- Trails
Pet Policy
- Call for details about the types of pets allowed
Additional Features
- Fire and Smoke Detector
Map
About Braxton
Source: Realtracs
MLS Number: 2941763
APN: 011055 00801C304
- 400 Warioto Way Unit 407
- 400 Warioto Way Unit 414
- 400 Warioto Way Unit 905
- 400 Warioto Way Unit 602
- 400 Warioto Way Unit 305
- 400 Warioto Way Unit 801
- 400 Warioto Way Unit 809
- 400 Warioto Way Unit 716
- 400 Warioto Way Unit 206
- 400 Warioto Way Unit 508
- 107 Water St
- 308 N Main St
- 0 Frey St Unit RTC2940739
- 104 Batson St
- 105 Batson St
- 122 Annette Dr
- 474 S Main St Unit 203
- 470 S Main St Unit 105
- 470 S Main St Unit 203
- 470 S Main St Unit 106
- 400 Warioto Way Unit 414
- 144 N Vine St
- 431 Van Hook Dr
- 134 N Poole St
- 295 Brookhollow Dr
- 351 Big Horn St
- 109 Claudia Ln
- 1164 Vantage Pointe
- 149 Victory Cir
- 308 Edgefield Ct
- 6009 Pleasant Hill Dr
- 1064 Fannie Nicholson Rd
- 1418 Hicks Edgen Rd
- 180 Young Ln Unit Lot 120
- 485 Preakness Cir
- 6370 Eatons Creek Rd
- 1015 Kingston Springs Rd Unit A
- 3024 Carrington Place
- 342 Sophia Rain Dr
- 4140 Ironwood Dr
