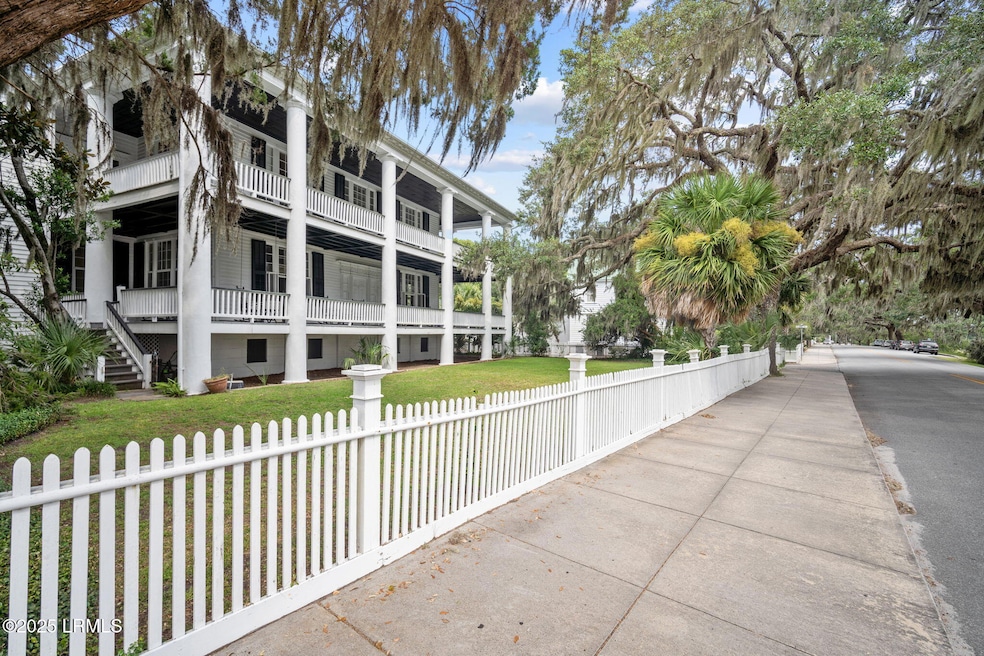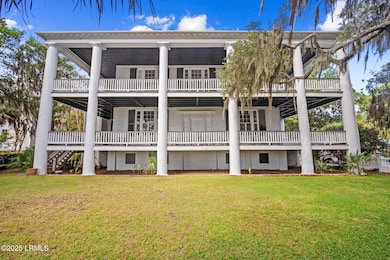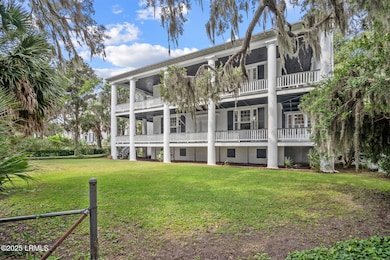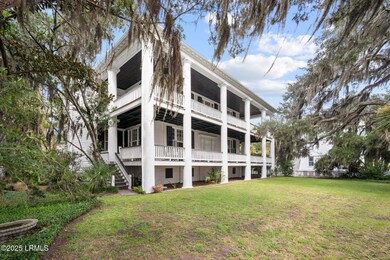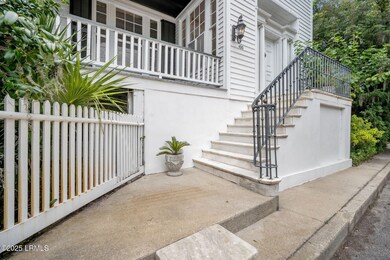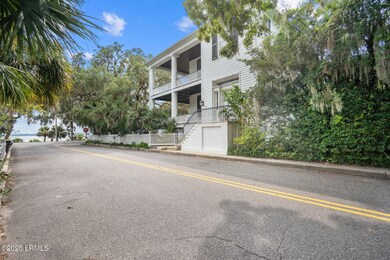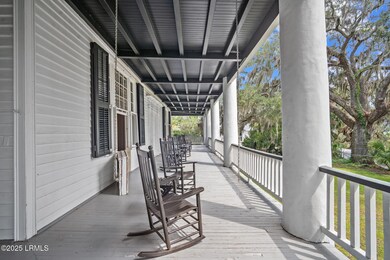400 Wilmington St Beaufort, SC 29902
Estimated payment $20,071/month
Highlights
- Waterfront Community
- Multiple Fireplaces
- Separate Formal Living Room
- Water Views
- Wood Flooring
- No HOA
About This Home
Iconic John Joyner Smith House, Circa 1811 - 400 Wilmington Street A rare opportunity to own one of the most distinguished historic homes in the area, the John Joyner Smith House stands proudly on a full city block with commanding presence and timeless elegance. Originally constructed circa 1811, this architectural gem underwent a significant transformation in the 1850s, when the main entrance was relocated to Wilmington Street, giving the home its current distinguished front facade and grand street presence. This 4,450 sqft main residence features 4 spacious bedrooms and 3.5 baths, including double parlors adorned with elaborate crown molding, multiple fireplaces, and expansive wood floors throughout. The formal living and dining rooms offer elegant spaces for entertaining, while jib windows on both deep porches ensure effortless indoor-outdoor flow and optimal southern breezes. Two-story piazzas, supported by eight full-height round columns, provide gracious outdoor living with sweeping views and unmatched charm. With large windows facing Bay Street and an elaborately detailed exterior, the home is bathed in natural light and offers breathtaking views in every direction. Despite its grandeur, it retains a sense of warmth and livability, ideal for both grand entertaining and comfortable day-to-day living. The guest house, offering an additional 1,394 sqft, includes 2 bedrooms and 2 full baths, exposed wooden beams, and refined architectural detailsperfect for guests, extended family, or private work space. Located just steps from downtown, the marina, premier dining, and shopping, this iconic property seamlessly blends historic character with modern convenience. An unparalleled opportunity to own a piece of history in an exceptional location.
This material is based upon information, which we consider reliable, but because it has been supplied by third parties, we cannot represent that it is accurate or complete, and it should not be relied upon as such.
Home Details
Home Type
- Single Family
Est. Annual Taxes
- $28,621
Year Built
- Built in 1811
Lot Details
- 0.35 Acre Lot
- Partially Fenced Property
Home Design
- Raised Foundation
- Plaster Walls
- Frame Construction
- Plaster
Interior Spaces
- 5,844 Sq Ft Home
- 2-Story Property
- Crown Molding
- Sheet Rock Walls or Ceilings
- Ceiling Fan
- Multiple Fireplaces
- Entrance Foyer
- Family Room
- Separate Formal Living Room
- Formal Dining Room
- Den
- Water Views
- Home Security System
Kitchen
- Built-In Oven
- Electric Oven or Range
- Dishwasher
- No Kitchen Appliances
- Disposal
Flooring
- Wood
- Tile
Bedrooms and Bathrooms
- 6 Bedrooms
Laundry
- Dryer
- Washer
Outdoor Features
- Porch
Additional Homes
- Accessory Dwelling Unit (ADU)
- ADU includes 2 Bedrooms
Utilities
- Central Heating and Cooling System
- Heating System Uses Natural Gas
- Electric Water Heater
- Cable TV Available
Listing and Financial Details
- Assessor Parcel Number R120-004-000-0765-0000
Community Details
Overview
- No Home Owners Association
Recreation
- Waterfront Community
Map
Home Values in the Area
Average Home Value in this Area
Tax History
| Year | Tax Paid | Tax Assessment Tax Assessment Total Assessment is a certain percentage of the fair market value that is determined by local assessors to be the total taxable value of land and additions on the property. | Land | Improvement |
|---|---|---|---|---|
| 2024 | $28,621 | $96,600 | $0 | $0 |
| 2023 | $28,621 | $96,600 | $0 | $0 |
| 2022 | $29,646 | $96,600 | $0 | $0 |
| 2021 | $9,139 | $68,196 | $17,080 | $51,116 |
| 2020 | $9,164 | $68,196 | $17,080 | $51,116 |
| 2019 | $8,809 | $68,196 | $17,080 | $51,116 |
| 2018 | $8,628 | $51,900 | $0 | $0 |
| 2017 | $7,428 | $45,130 | $0 | $0 |
| 2016 | $7,337 | $45,130 | $0 | $0 |
| 2014 | $5,106 | $45,130 | $0 | $0 |
Property History
| Date | Event | Price | List to Sale | Price per Sq Ft | Prior Sale |
|---|---|---|---|---|---|
| 11/25/2025 11/25/25 | For Sale | $2,549,000 | -23.9% | $573 / Sq Ft | |
| 11/25/2025 11/25/25 | For Sale | $3,349,000 | +108.0% | $573 / Sq Ft | |
| 09/30/2021 09/30/21 | Sold | $1,610,000 | 0.0% | $362 / Sq Ft | View Prior Sale |
| 07/13/2021 07/13/21 | Pending | -- | -- | -- | |
| 07/13/2021 07/13/21 | For Sale | $1,610,000 | -- | $362 / Sq Ft |
Purchase History
| Date | Type | Sale Price | Title Company |
|---|---|---|---|
| Quit Claim Deed | -- | None Available | |
| Warranty Deed | $1,610,000 | None Available | |
| Interfamily Deed Transfer | -- | -- |
Source: Lowcountry Regional MLS
MLS Number: 192720
APN: R120-004-000-0765-0000
- 714 Adventure St
- 1507 Washington St
- 706 Charles St
- 503 Waight St
- 1904 Park Ave
- 1508 Sycamore St
- 919 Lafayette St
- 2103 Wilson Dr
- 22 Colony Gardens Rd
- 2906 Polk St
- 2305 Pine Ct S
- 2644 Joshua Cir
- 2000 Salem Rd
- 125 New Hanover St
- 3582 Pearl Tabby Dr
- 123 Old Salem Rd
- 180 Sams Point Rd
- 2201 Mossy Oaks Rd
- 29 Downing Dr
- 2205 Waterford Place Unit 17d
