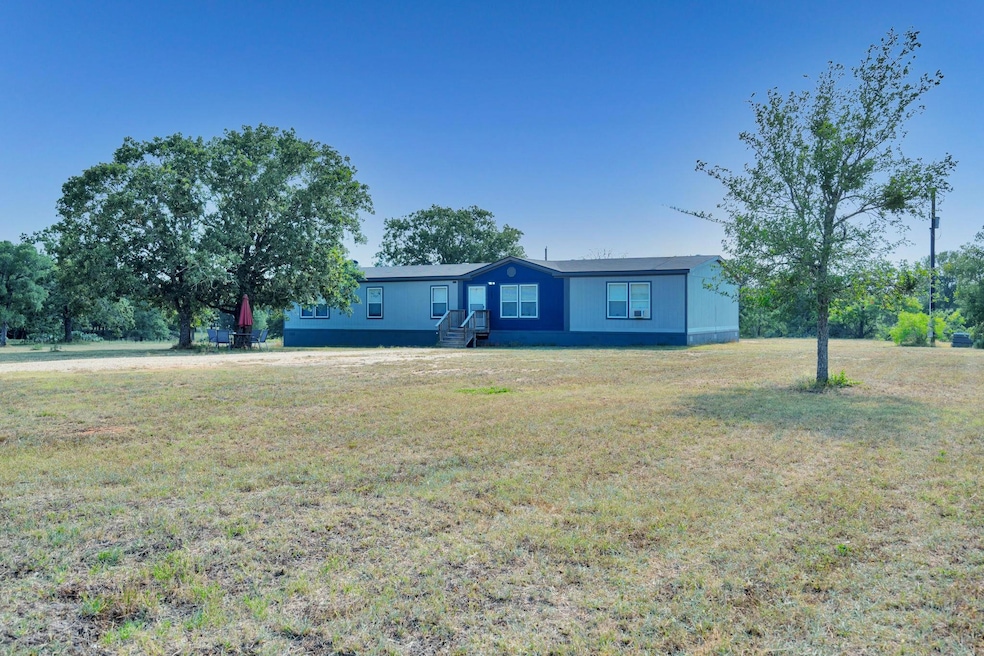400 Woody Hollow Rd Luling, TX 78648
Estimated payment $2,057/month
Highlights
- Eat-In Gourmet Kitchen
- Open Floorplan
- Deck
- Gated Parking
- View of Hills
- Wooded Lot
About This Home
Welcome to your DREAM HOME on 1.5 UNRESTRICTED, LEVEL, FULLY-FENCED ACRES! Located 10 minutes South of Lockhart, 10 minutes North of Luling, and around the corner from Highway 183- this 2021 home is your quiet escape with quick access to everywhere you need to be! The spacious open floorplan seamlessly joins the kitchen, dining room, and living room making this home perfect for friends & family gatherings. Kitchen is equipped with stainless farmhouse sink, GE appliances, oversized island, coffee bar, tons of counter & cabinet space, and all appliances convey! The King-sized primary suite is your personal oasis—offering plenty of closet space, double sinks, a large soaking tub, and impressive walk-in shower. On the opposite side of the house, you’ll find a sizable laundry room with sink, three additional bedrooms, and a bonus room with built-in entertainment center—great for media room, playroom, hobby center, or office! The fully-fenced and level 1.5 acres has NO HOA, large deck, & offers endless possibilities for customization and expansion. Bring your dreams to life!! Survey & Engineer's Report for USDA, VA, & FHA Loans are provided! Plus, $1000 lender credit with preferred lender!
Listing Agent
Coldwell Banker Realty Brokerage Phone: (512) 233-4868 License #0781943 Listed on: 05/22/2025

Property Details
Home Type
- Manufactured Home
Est. Annual Taxes
- $4,084
Year Built
- Built in 2021
Lot Details
- 1.5 Acre Lot
- East Facing Home
- Dog Run
- Gated Home
- Property is Fully Fenced
- Native Plants
- Level Lot
- Cleared Lot
- Wooded Lot
- Private Yard
Home Design
- Composition Roof
- Cement Siding
Interior Spaces
- 2,432 Sq Ft Home
- 1-Story Property
- Open Floorplan
- Wet Bar
- Built-In Features
- Bar
- Ceiling Fan
- Double Pane Windows
- Multiple Living Areas
- Dining Room
- Views of Hills
Kitchen
- Eat-In Gourmet Kitchen
- Breakfast Area or Nook
- Open to Family Room
- Breakfast Bar
- Electric Range
- Microwave
- Dishwasher
- Kitchen Island
- Granite Countertops
Flooring
- Carpet
- Laminate
- Vinyl
Bedrooms and Bathrooms
- 4 Main Level Bedrooms
- Walk-In Closet
- 2 Full Bathrooms
- Double Vanity
- Soaking Tub
- Separate Shower
Laundry
- Laundry Room
- Dryer
- Washer
Home Security
- Smart Thermostat
- Fire and Smoke Detector
Parking
- 5 Parking Spaces
- Gravel Driveway
- Gated Parking
Outdoor Features
- Deck
- Front Porch
Schools
- Luling Primary Elementary School
- Luling Middle School
- Luling High School
Utilities
- Central Heating and Cooling System
- Shared Well
- Electric Water Heater
- Aerobic Septic System
Additional Features
- No Interior Steps
- Livestock Fence
Community Details
- No Home Owners Association
- Built by Oak Creek Homes
- A069 Subdivision
Listing and Financial Details
- Assessor Parcel Number 040006900120010
Map
Home Values in the Area
Average Home Value in this Area
Property History
| Date | Event | Price | Change | Sq Ft Price |
|---|---|---|---|---|
| 08/03/2025 08/03/25 | Price Changed | $325,000 | -4.4% | $134 / Sq Ft |
| 07/03/2025 07/03/25 | Price Changed | $339,900 | -5.6% | $140 / Sq Ft |
| 06/18/2025 06/18/25 | Price Changed | $359,900 | -1.4% | $148 / Sq Ft |
| 05/22/2025 05/22/25 | For Sale | $365,000 | -- | $150 / Sq Ft |
Source: Unlock MLS (Austin Board of REALTORS®)
MLS Number: 4568121
- 375 Coastal Ln
- 590 Coastal Ln
- 175 Coastal Ln
- 650 Coastal Ln
- 640 Coastal Ln
- 465 Oak Grove Rd
- 199 Sunset Trail
- TBD 1.9AC Sunset Trail
- 1231 Oak Grove Rd
- Lot 6 Sunset Trail
- Lot 4 Sunset Trail
- Lot 3 Sunset Trail
- Lot 2 Sunset Trail
- Lot 1 Sunset Trail
- 315 Union Hill Rd
- 231 Abigail Ln
- 2203 Lionheart Dr
- The Franklin Plan at Ladera
- The Atlanta Plan at Ladera
- The Barton Plan at Ladera
- 266 Catfish Ln Unit A
- 345 Farm To Market Road 86 Unit 37
- 345 Farm To Market Road 86 Unit 2
- 345 Farm To Market Road 86 Unit 9
- 345 Farm To Market Road 86 Unit 32
- 661 W Austin St Unit M
- 1006 E Fannin St
- 203 E Bowie St Unit 1
- 316 Mulberry Ave S
- 516 E Bowie St
- 317 S Magnolia Ave
- 113 Meridian Ln
- 712 S Walnut Ave
- 613.5 S Laurel Ave
- 703 S Laurel Ave
- 1127 Callihan Rd
- 221 Peach St
- 132 Talon Dr
- 10888 State Park Rd
- 1010 Country Oaks Dr






