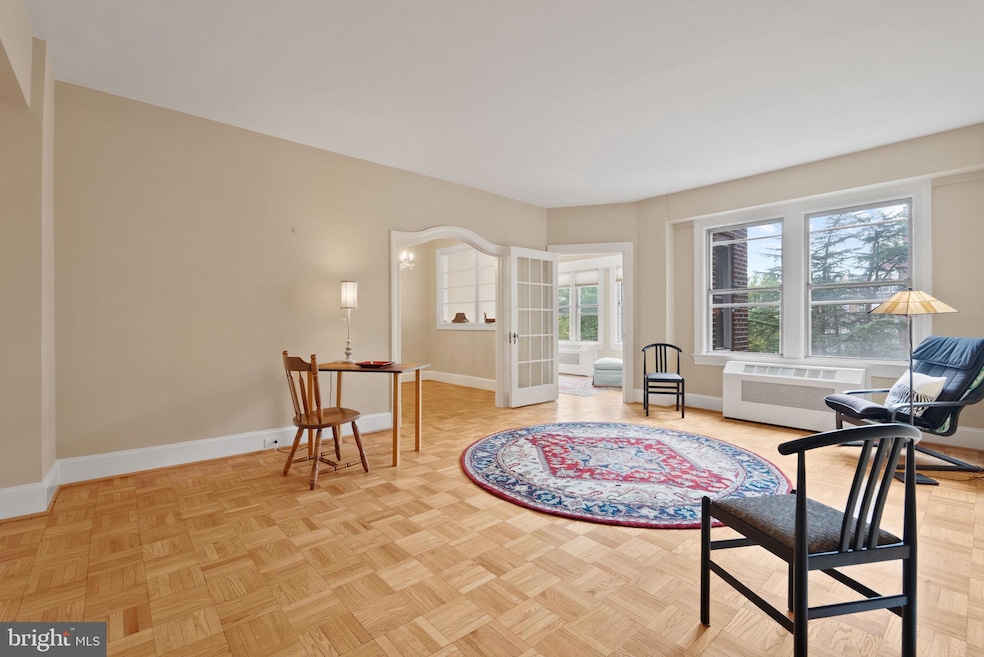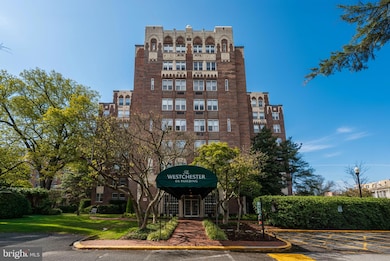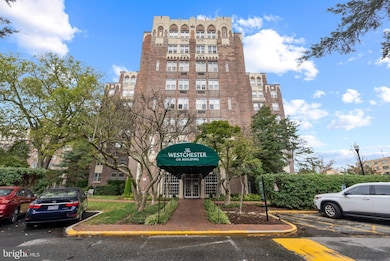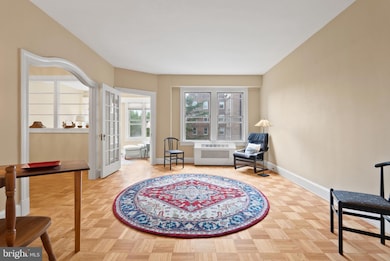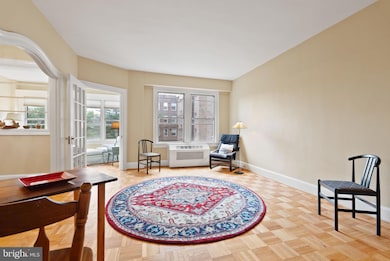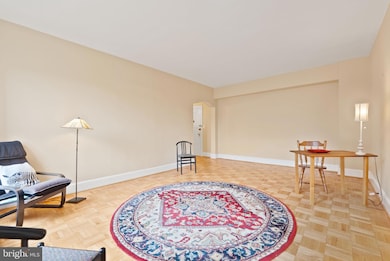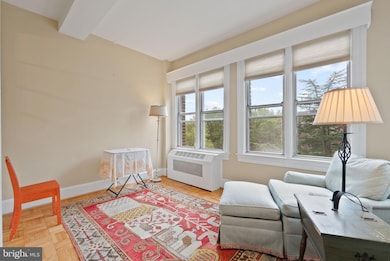The Westchester 4000 Cathedral Ave NW Unit 607B Floor 6 Washington, DC 20016
Cathedral Heights NeighborhoodEstimated payment $3,074/month
Highlights
- Fitness Center
- Art Deco Architecture
- Guest Suites
- Stoddert Elementary School Rated A
- Garden View
- Beauty Salon
About This Home
Discover timeless elegance in this sophisticated one-bedroom residence at The Westchester, a landmark cooperative celebrated for its grand architecture, lush gardens, and refined pre-war design. This beautifully proportioned 950 sq. ft. home offers gracious living spaces framed by classic archways, parquet floors, and abundant natural light and sweeping views. The formal living room and adjoining sunroom overlook manicured treetops, providing a serene retreat ideal for reading, entertaining, or a home office. From the windows, enjoy picturesque spring views as flowering trees burst into color and blossoms blanket the grounds and sunken garden. A dining room with crystal chandelier and built-in china cabinets leads to a charming kitchen featuring granite countertops, gas range, and glass-front cabinetry. The bedroom is generously sized with large windows and an expansive walk-in closet, while the bathroom retains its original black-and-white tile—an iconic nod to 1930s elegance. Distinctive architectural details, high ceilings, and solid craftsmanship reflect the enduring quality of this historic address.
Residents of The Westchester enjoy an unparalleled lifestyle with 24-hour front desk service, an on-site grocery store, salon, guest suites, fitness center, library, and over ten acres of meticulously landscaped grounds with fountains, walking paths, and formal gardens. Additionally, the monthly co-op fee includes taxes and all utilities. Set amid the quiet sophistication of Cathedral Heights, yet moments from the National Cathedral, Glover Park, and the vibrant dining and shopping of Cathedral Commons, this residence captures the very best of classic Washington living — combining architectural grace, historic charm, and modern convenience in one of the city’s most distinguished communities.
Listing Agent
(202) 255-5282 justin@4jre.com 4J Real Estate, LLC License #BR98378390 Listed on: 10/09/2025
Property Details
Home Type
- Co-Op
Year Built
- Built in 1931
HOA Fees
- $1,372 Monthly HOA Fees
Home Design
- Art Deco Architecture
- Entry on the 6th floor
- Brick Exterior Construction
Interior Spaces
- 950 Sq Ft Home
- Property has 1 Level
- Garden Views
Bedrooms and Bathrooms
- 1 Main Level Bedroom
- 1 Full Bathroom
Home Security
- Carbon Monoxide Detectors
- Fire and Smoke Detector
Parking
- Parking Lot
- Unassigned Parking
Accessible Home Design
- Accessible Elevator Installed
Utilities
- Cooling System Mounted In Outer Wall Opening
- Heating System Uses Oil
- Wall Furnace
- Natural Gas Water Heater
- Oil Water Heater
Listing and Financial Details
- Tax Lot 800
- Assessor Parcel Number 1805//0800
Community Details
Overview
- Association fees include air conditioning, common area maintenance, electricity, gas, heat, management, snow removal, taxes, trash, water, reserve funds
- 514 Units
- Mid-Rise Condominium
- The Westchester Condos
- The Westchester Cooperative Community
- Observatory Circle Subdivision
- Property Manager
Amenities
- Common Area
- Beauty Salon
- Meeting Room
- Party Room
- Community Library
- Guest Suites
- Laundry Facilities
- Convenience Store
Recreation
Pet Policy
- No Pets Allowed
Security
- Security Service
- Front Desk in Lobby
Map
About The Westchester
Home Values in the Area
Average Home Value in this Area
Property History
| Date | Event | Price | List to Sale | Price per Sq Ft | Prior Sale |
|---|---|---|---|---|---|
| 10/09/2025 10/09/25 | For Sale | $272,500 | +0.2% | $287 / Sq Ft | |
| 11/01/2024 11/01/24 | Sold | $272,000 | -1.1% | $286 / Sq Ft | View Prior Sale |
| 09/15/2024 09/15/24 | Pending | -- | -- | -- | |
| 09/12/2024 09/12/24 | For Sale | $275,000 | -6.8% | $289 / Sq Ft | |
| 12/12/2023 12/12/23 | Sold | $295,000 | 0.0% | $311 / Sq Ft | View Prior Sale |
| 11/03/2023 11/03/23 | Pending | -- | -- | -- | |
| 10/20/2023 10/20/23 | For Sale | $295,000 | -- | $311 / Sq Ft |
Source: Bright MLS
MLS Number: DCDC2225980
APN: 1805- -0800
- 4000 Cathedral Ave NW Unit 334B/335B
- 4000 Cathedral Ave NW Unit 530B
- 4000 Cathedral Ave NW Unit 208B
- 4000 Cathedral Ave NW Unit 17B
- 4000 Cathedral Ave NW Unit 105B
- 4000 Cathedral Ave NW Unit 444-445B
- 4000 Cathedral Ave NW Unit 518B
- 4000 Cathedral Ave NW Unit 516B
- 4000 Cathedral Ave NW Unit 406B
- 4000 Cathedral Ave NW Unit 534B
- 4000 Cathedral Ave NW Unit 736B
- 4000 Cathedral Ave NW Unit 248B
- 4000 Cathedral Ave NW Unit 848/849B
- 4000 Cathedral Ave NW Unit 6B
- 4000 Cathedral Ave NW Unit 249 B
- 4000 Cathedral Ave NW Unit 309 B
- 3900 Watson Place NW Unit 3F-A
- 3900 Watson Place NW Unit B-1G
- 3900 Cathedral Ave NW Unit 411A
- 3901 Cathedral Ave NW Unit 201
- 3901 Cathedral Ave NW Unit 220
- 4100 Cathedral Ave NW Unit 712
- 3040 Idaho Ave NW
- 3921 Fulton St NW Unit 3
- 3051 Idaho Ave NW Unit 317
- 3051 Idaho Ave NW Unit 314
- 3051 Idaho Ave NW Unit 417
- 3051 Idaho Ave NW Unit 101
- 3901 Tunlaw Rd NW Unit 401
- 4000 Massachusetts Ave NW
- 3817 Cathedral Ave NW Unit GARDEN APARTMENT
- 2725 39th St NW Unit 2O9
- 4000 Tunlaw Rd NW Unit 505
- 4000 Tunlaw Rd NW Unit 619
- 4000 Tunlaw Rd NW Unit 417
- 4200 Cathedral Ave NW
- 3900 Tunlaw Rd NW Unit 509
- 3900 Tunlaw Rd NW Unit 613
- 3900 Tunlaw Rd NW Unit 305
- 3850 Tunlaw Rd NW
