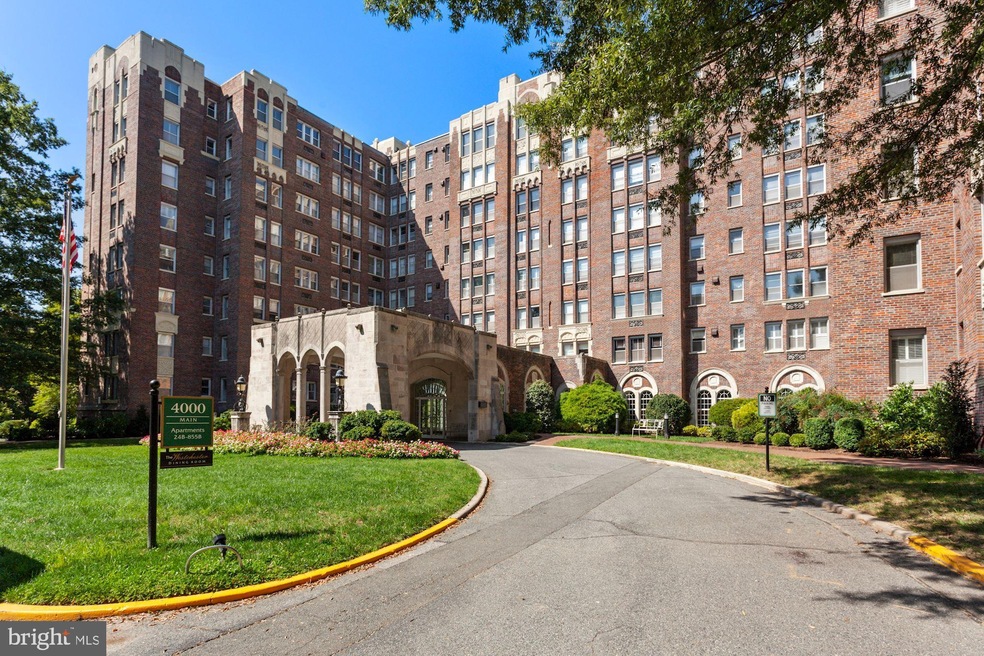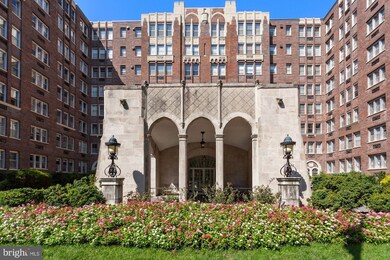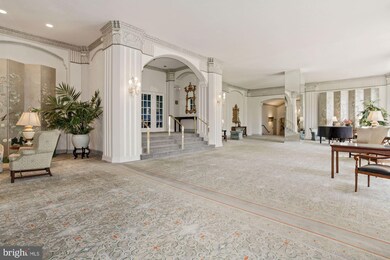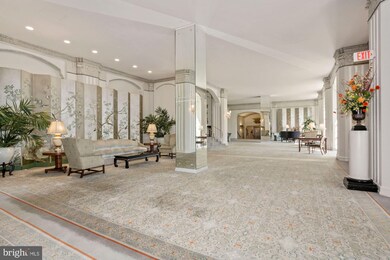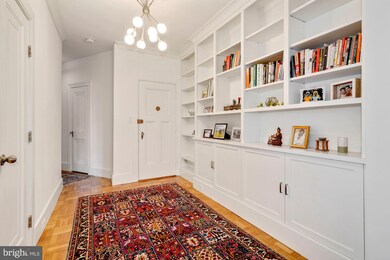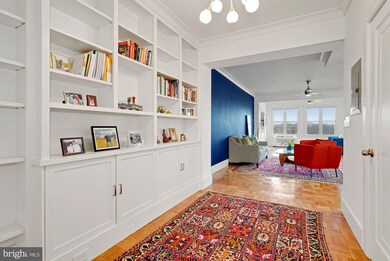
The Westchester 4000 Cathedral Ave NW Unit 812B Washington, DC 20016
Cathedral Heights NeighborhoodHighlights
- Concierge
- Fitness Center
- Wood Flooring
- Stoddert Elementary School Rated A
- Panoramic View
- Tudor Architecture
About This Home
As of July 2021Welcome to the Westchester Coop, one of Washington's "Best Addresses", both historically and architecturally significant building. This newly renovated 2 BR/ 2 BA penthouse unit has views of the National Cathedral from every window. The unit also features a contemporary interior with an open floor plan and all new (2019-2020) kitchen and bathrooms and new upgrades to the electrical systems. The kitchen boasts a Bosch super silent dishwasher, Miele washer and dryer, Blue Star oven, stainless steel downdraft, new built in microwave, Bosch stainless 5 burner gas cooktop, Samsung 4 door stainless refrigerator and freezer, white granite kitchen sink, Cambria Sky countertops, and a new wine cooler. The Westchester is a stunning Art Deco coop with a grand lobby and elegant public spaces, manicured gardens, and unreserved parking for guests and residents, concierge desk, market, hair salon, fitness room, library and guest suites for rent and a full service restaurant. Walk to Cathedral Commons shops and restaurants and New Mexico corridor amenities. Metro buses out the front for easy access to downtown. The monthly coop fee includes all utilities and property taxes.
Property Details
Home Type
- Co-Op
Year Built
- Built in 1931 | Remodeled in 2020
Lot Details
- Extensive Hardscape
- Property is in excellent condition
HOA Fees
- $1,714 Monthly HOA Fees
Home Design
- Tudor Architecture
- Brick Exterior Construction
Interior Spaces
- 1,600 Sq Ft Home
- Property has 1 Level
- Built-In Features
- Double Hung Windows
- Combination Kitchen and Dining Room
- Panoramic Views
Kitchen
- Gas Oven or Range
- Built-In Range
- Built-In Microwave
- Dishwasher
- Stainless Steel Appliances
- Disposal
Flooring
- Wood
- Ceramic Tile
Bedrooms and Bathrooms
- 2 Main Level Bedrooms
- 2 Full Bathrooms
Laundry
- Laundry in unit
- Stacked Washer and Dryer
Home Security
- Exterior Cameras
- Monitored
Parking
- Driveway
- Off-Street Parking
- Surface Parking
- Unassigned Parking
Outdoor Features
- Terrace
- Exterior Lighting
- Playground
Utilities
- Central Heating and Cooling System
- Natural Gas Water Heater
Additional Features
- Accessible Elevator Installed
- Energy-Efficient Appliances
Listing and Financial Details
- Tax Lot 800
- Assessor Parcel Number NO TAX ID
Community Details
Overview
- $500 Elevator Use Fee
- Association fees include air conditioning, common area maintenance, exterior building maintenance, gas, lawn care front, management, reserve funds, sewer, snow removal, taxes, trash, water
- $150 Other One-Time Fees
- 514 Units
- Building Winterized
- High-Rise Condominium
- Westchester Coop Condos, Phone Number (223) 338-7700
- Built by Harvey Warwick Sr
- Westchester Cooperative Community
- Observatory Circle Subdivision
- Property Manager
Amenities
- Concierge
- Common Area
- Party Room
- Community Library
- Guest Suites
- Convenience Store
Recreation
Pet Policy
- No Pets Allowed
Security
- Front Desk in Lobby
Similar Homes in Washington, DC
Home Values in the Area
Average Home Value in this Area
Property History
| Date | Event | Price | Change | Sq Ft Price |
|---|---|---|---|---|
| 07/28/2021 07/28/21 | Sold | $740,000 | -3.9% | $463 / Sq Ft |
| 06/17/2021 06/17/21 | Pending | -- | -- | -- |
| 03/31/2021 03/31/21 | For Sale | $770,000 | +28.3% | $481 / Sq Ft |
| 05/13/2019 05/13/19 | Sold | $600,000 | -7.6% | $375 / Sq Ft |
| 03/15/2019 03/15/19 | Pending | -- | -- | -- |
| 01/17/2019 01/17/19 | For Sale | $649,000 | -- | $406 / Sq Ft |
Tax History Compared to Growth
Agents Affiliated with this Home
-
Cheryl Kurss

Seller's Agent in 2021
Cheryl Kurss
Compass
(301) 346-6615
1 in this area
84 Total Sales
-
Matthew Richards
M
Buyer's Agent in 2021
Matthew Richards
Weichert Corporate
(703) 731-8579
1 in this area
12 Total Sales
-
Jane Newport
J
Seller's Agent in 2019
Jane Newport
Long & Foster
(703) 298-5325
14 Total Sales
-
Elizabeth Bradburn

Seller Co-Listing Agent in 2019
Elizabeth Bradburn
Long & Foster
(202) 903-6850
42 in this area
56 Total Sales
About The Westchester
Map
Source: Bright MLS
MLS Number: DCDC514176
APN: 1805- -0800
- 4000 Cathedral Ave NW Unit 518B
- 4000 Cathedral Ave NW Unit 517B
- 4000 Cathedral Ave NW Unit 406B
- 4000 Cathedral Ave NW Unit 516B
- 4000 Cathedral Ave NW Unit 435-436-437B
- 4000 Cathedral Ave NW Unit 218B
- 4000 Cathedral Ave NW Unit 706B
- 4000 Cathedral Ave NW Unit 248B
- 4000 Cathedral Ave NW Unit 749B
- 4000 Cathedral Ave NW Unit 517B, 518B
- 4000 Cathedral Ave NW Unit 355B
- 4000 Cathedral Ave NW Unit 105B
- 4000 Cathedral Ave NW Unit 534B
- 4000 Cathedral Ave NW Unit 144-145B
- 4000 Cathedral Ave NW Unit 512B
- 4000 Cathedral Ave NW Unit 453B
- 4000 Cathedral Ave NW Unit 530B
- 4000 Cathedral Ave NW Unit 531B
- 3900 Cathedral Ave NW Unit 411A
- 3900 Cathedral Ave NW Unit 301A
