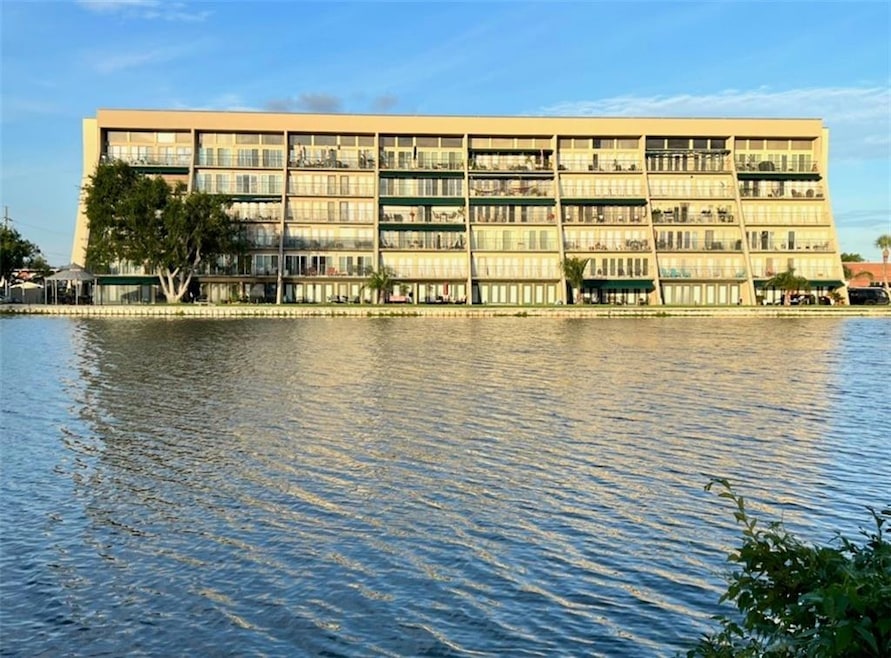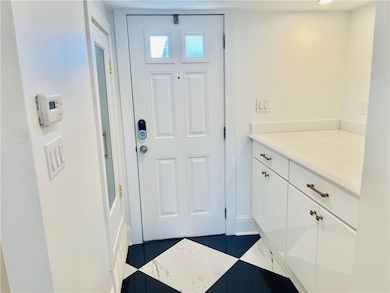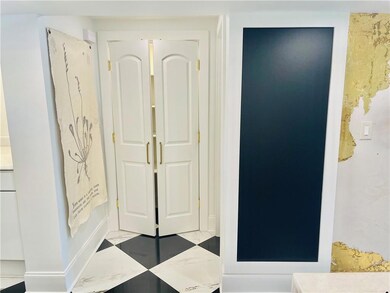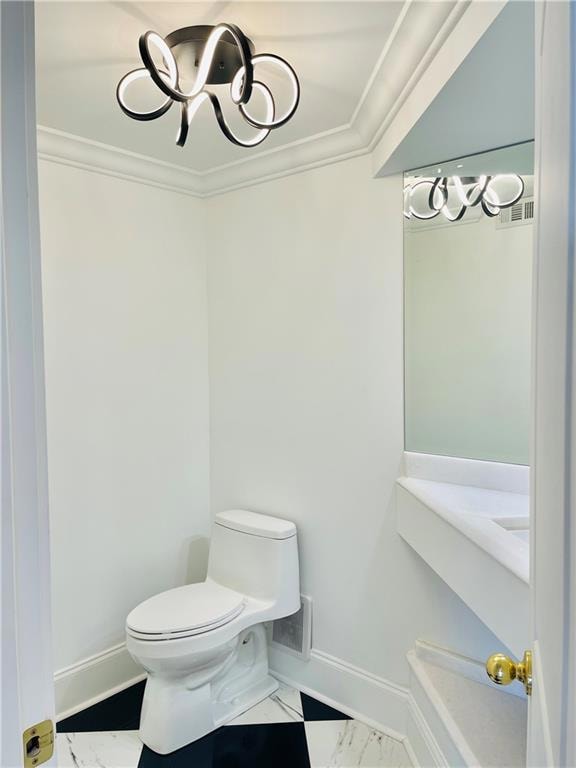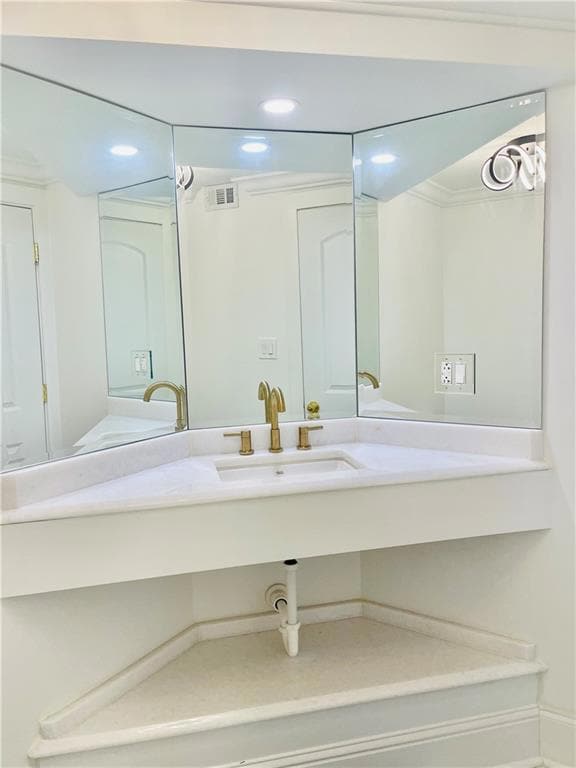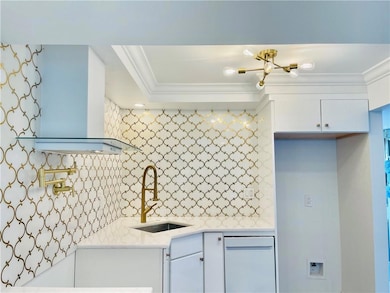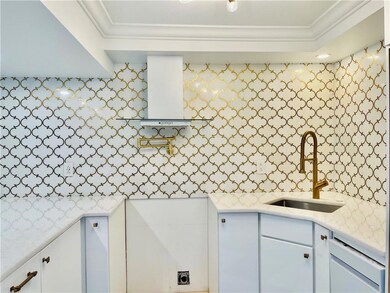4000 Davey St Unit 107 New Orleans, LA 70122
Saint Bernard Area NeighborhoodEstimated payment $3,246/month
Highlights
- Property fronts a bayou
- In Ground Pool
- Green Roof
- Building Security
- Gated Community
- Clubhouse
About This Home
BEAUTY ON THE BAYOU, WATERFRONT LUXURY IS WAITING FOR YOU TO STEP OUTSIDE THIS DELIGHTFUL RENOVATED CONDO, A PRIVATE PATIO DIRECTLY ON THE BAYOU, OVERLOOKING BEAUTIFUL BAYOU ST JOHN AND CITY PARK, RELAX AND ENJOY FISHING,SWIMMING AND BOATING AT THIS AWSOME PROPERTY, TWO BEDROOMS, TWO- AND ONE-HALF BATHS, LARGE WALK IN CLOSETS, LOTS OF STORAGE, MARBLE COUNTER TOPS, PORCELAIN TILE FLOORS, TWO FIREPLACES, KITCHEN OFFERS HIGH END FINISHES, POT FAUCET, NEW APPLIANCES, LARGE PANTRY, FABULOUSLY BEAUTIFUL BACKSPLASH, CROWN MOLDING THROUGHOUT, LARGE BASEBOARDS, INVISIBLE PATIO SCREENED DOOR , STORM FRONT DOOR AND MUCH MORE. THE PROPERTY OFFERS A COMMUNITY ROOM FOR ENTERTAINING FAMILY AND FRIENDS, A GYM, IN GROUND POOL FOR HOT SUNNY DAYS, RELAX AND SIP COCKTAILS UNDER THE GAZEBO. BEHIND THE GATES YOU WILL HAVE TWO ASSIGNED PARKING SPACES FOR YOUR SAFETY AND CONVIENCE, OFF STREET VISITORS PARKING IS OUTSIDE THE ENTRANCE GATE. COME BY, IF YOU SEE IT, YOU WILL LOVE IT/BUY IT.
Listing Agent
Great Developments & Realtors, Inc. License #000035184 Listed on: 05/12/2025
Property Details
Home Type
- Condominium
Est. Annual Taxes
- $3,489
Year Built
- Built in 1995
Lot Details
- Property fronts a bayou
- Fenced
- Property is in excellent condition
HOA Fees
- $576 Monthly HOA Fees
Home Design
- Entry on the 1st floor
- Slab Foundation
- Membrane Roofing
- HardiePlank Type
- Stucco
Interior Spaces
- 1,257 Sq Ft Home
- Window Screens
Kitchen
- Oven
- Range
- Microwave
- Dishwasher
- Stone Countertops
Bedrooms and Bathrooms
- 2 Bedrooms
- In-Law or Guest Suite
Laundry
- Laundry in unit
- Washer and Dryer Hookup
Home Security
Parking
- 2 Parking Spaces
- Parking Available
- Off-Street Parking
- Assigned Parking
Eco-Friendly Details
- Green Roof
- Energy-Efficient Lighting
- Energy-Efficient Insulation
Outdoor Features
- In Ground Pool
- Covered Patio or Porch
Utilities
- Central Heating and Cooling System
- High-Efficiency Water Heater
- Cable TV Available
Additional Features
- Accessibility Features
- City Lot
Listing and Financial Details
- Tax Lot 118
- Assessor Parcel Number 2868B
Community Details
Overview
- Association fees include common areas, electricity, water
- 47 Units
- Parkview Saint John Association
- 6-Story Property
Amenities
- Common Area
- Clubhouse
- Elevator
Recreation
- Community Pool
Pet Policy
- Dogs and Cats Allowed
- Breed Restrictions
Security
- Building Security
- Gated Community
- Storm Windows
Map
Home Values in the Area
Average Home Value in this Area
Tax History
| Year | Tax Paid | Tax Assessment Tax Assessment Total Assessment is a certain percentage of the fair market value that is determined by local assessors to be the total taxable value of land and additions on the property. | Land | Improvement |
|---|---|---|---|---|
| 2025 | $3,489 | $33,280 | $4,450 | $28,830 |
| 2024 | $3,541 | $33,280 | $4,450 | $28,830 |
| 2023 | $2,778 | $27,920 | $590 | $27,330 |
| 2022 | $2,778 | $26,550 | $590 | $25,960 |
| 2021 | $3,208 | $29,110 | $1,890 | $27,220 |
| 2020 | $3,239 | $29,110 | $1,890 | $27,220 |
| 2019 | $3,362 | $29,110 | $1,890 | $27,220 |
| 2018 | $1,438 | $16,200 | $1,890 | $14,310 |
| 2017 | $1,358 | $16,200 | $1,890 | $14,310 |
| 2016 | $1,399 | $16,200 | $1,890 | $14,310 |
| 2015 | $1,372 | $16,200 | $1,890 | $14,310 |
| 2014 | -- | $18,000 | $1,880 | $16,120 |
| 2013 | -- | $18,000 | $1,880 | $16,120 |
Property History
| Date | Event | Price | List to Sale | Price per Sq Ft | Prior Sale |
|---|---|---|---|---|---|
| 05/29/2025 05/29/25 | Price Changed | $447,000 | -4.9% | $356 / Sq Ft | |
| 05/12/2025 05/12/25 | For Sale | $470,000 | +14.1% | $374 / Sq Ft | |
| 01/08/2021 01/08/21 | Sold | -- | -- | -- | View Prior Sale |
| 12/09/2020 12/09/20 | Pending | -- | -- | -- | |
| 08/12/2020 08/12/20 | For Sale | $412,000 | -- | $328 / Sq Ft |
Purchase History
| Date | Type | Sale Price | Title Company |
|---|---|---|---|
| Warranty Deed | $215,000 | -- | |
| Deed | $170,000 | -- |
Mortgage History
| Date | Status | Loan Amount | Loan Type |
|---|---|---|---|
| Previous Owner | $175,000 | No Value Available |
Source: ROAM MLS
MLS Number: 2501626
APN: 3-7W-4-189-10
- 1212 Park Island Dr
- 9 Park Island Dr
- 1328 Harrison Ave
- 3509 Encampment St
- 4112 Duplessis St
- 4114 Duplessis St
- 1400 Milton St
- 4131 Gibson St
- 1554 Mandolin St
- 1838 Moss St
- 3618 Bruxelles St
- 3627 Bruxelles St
- 3628 Republic St
- 3323 Republic St
- 3321 Republic St
- 3426 Havana St
- 3022 Serantine St
- 3035 Paris Ave
- 3443 Esplanade Ave
- 3343 Esplanade Ave
