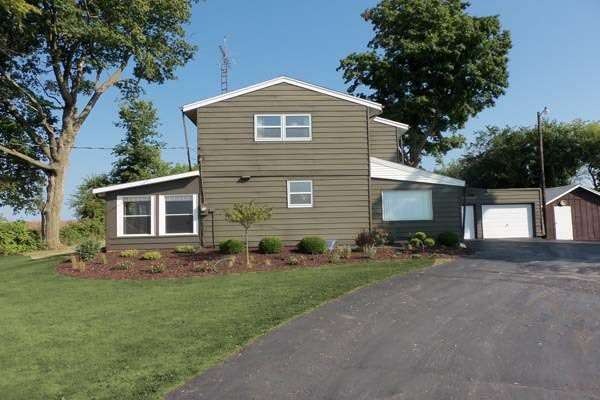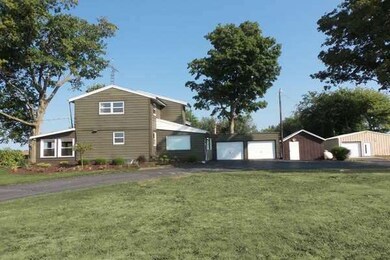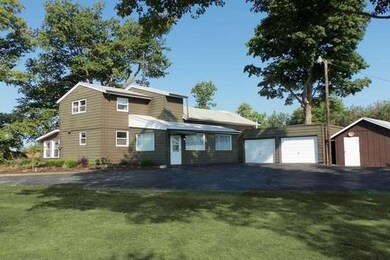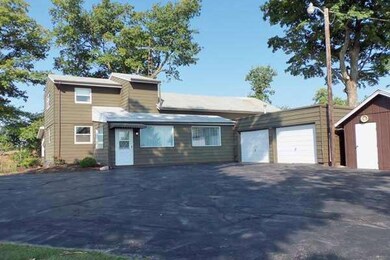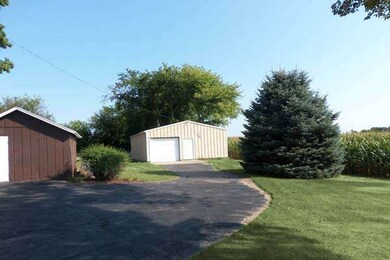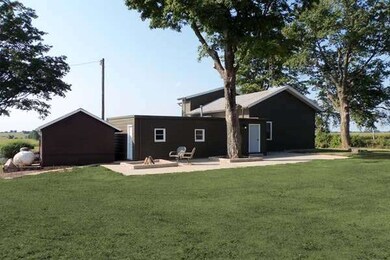
2
Beds
2
Baths
1,200
Sq Ft
0.9
Acres
Highlights
- Horses Allowed On Property
- Main Floor Bedroom
- Sun or Florida Room
- Mary Morgan Elementary School Rated A
- Bonus Room
- Attached Garage
About This Home
As of December 2013Looking for a house in the country? This updated 2 bedroom, 2 bath home features a new furnace & CA, new carpet and flooring throughout, new HWH and new electric panel for 200 amp svc. Large master bedroom suite w/private bath, first floor laundry rm and bonus room on first floor. Spacious 3 season rm and very nice large back patio complete with fire pit. 36 x 24 outbuilding, large garden shed, zoned Ag. Sold as-is.
Home Details
Home Type
- Single Family
Est. Annual Taxes
- $3,797
Parking
- Attached Garage
- Parking Included in Price
- Garage Is Owned
Home Design
- Vinyl Siding
Interior Spaces
- Bonus Room
- Sun or Florida Room
- Unfinished Basement
- Partial Basement
- Breakfast Bar
- Laundry on main level
Bedrooms and Bathrooms
- Main Floor Bedroom
- Primary Bathroom is a Full Bathroom
- Bathroom on Main Level
Utilities
- Forced Air Heating and Cooling System
- Heating System Uses Gas
- Heating System Uses Propane
- Well
- Private or Community Septic Tank
Additional Features
- Patio
- Horses Allowed On Property
Ownership History
Date
Name
Owned For
Owner Type
Purchase Details
Listed on
Sep 9, 2013
Closed on
Dec 13, 2013
Sold by
Pierce Steve
Bought by
Weems Michelle
Seller's Agent
Douglas Weber
Bird Realty
Buyer's Agent
Douglas Weber
Bird Realty
List Price
$137,000
Sold Price
$124,900
Premium/Discount to List
-$12,100
-8.83%
Current Estimated Value
Home Financials for this Owner
Home Financials are based on the most recent Mortgage that was taken out on this home.
Estimated Appreciation
$122,268
Avg. Annual Appreciation
4.93%
Original Mortgage
$103,265
Outstanding Balance
$78,847
Interest Rate
4.38%
Mortgage Type
New Conventional
Estimated Equity
$140,685
Purchase Details
Listed on
May 13, 2013
Closed on
Jun 21, 2013
Sold by
Bonte Eleanor T
Bought by
Pierce Steve and Pierce Lisa
Seller's Agent
Chris Snyder
DICKERSON & NIEMAN
Buyer's Agent
Alisha Raudonis
Re/Max Property Source
List Price
$75,000
Sold Price
$75,000
Home Financials for this Owner
Home Financials are based on the most recent Mortgage that was taken out on this home.
Avg. Annual Appreciation
177.33%
Similar Homes in Byron, IL
Create a Home Valuation Report for This Property
The Home Valuation Report is an in-depth analysis detailing your home's value as well as a comparison with similar homes in the area
Home Values in the Area
Average Home Value in this Area
Purchase History
| Date | Type | Sale Price | Title Company |
|---|---|---|---|
| Warranty Deed | $124,900 | Kenzley Title Group Inc | |
| Warranty Deed | $75,000 | Kenzley Title |
Source: Public Records
Mortgage History
| Date | Status | Loan Amount | Loan Type |
|---|---|---|---|
| Open | $103,265 | New Conventional |
Source: Public Records
Property History
| Date | Event | Price | Change | Sq Ft Price |
|---|---|---|---|---|
| 12/20/2013 12/20/13 | Sold | $124,900 | 0.0% | $104 / Sq Ft |
| 11/05/2013 11/05/13 | Pending | -- | -- | -- |
| 10/15/2013 10/15/13 | Price Changed | $124,900 | -8.8% | $104 / Sq Ft |
| 09/09/2013 09/09/13 | For Sale | $137,000 | +82.7% | $114 / Sq Ft |
| 06/21/2013 06/21/13 | Sold | $75,000 | 0.0% | $81 / Sq Ft |
| 05/17/2013 05/17/13 | Pending | -- | -- | -- |
| 05/13/2013 05/13/13 | For Sale | $75,000 | -- | $81 / Sq Ft |
Source: Midwest Real Estate Data (MRED)
Tax History Compared to Growth
Tax History
| Year | Tax Paid | Tax Assessment Tax Assessment Total Assessment is a certain percentage of the fair market value that is determined by local assessors to be the total taxable value of land and additions on the property. | Land | Improvement |
|---|---|---|---|---|
| 2024 | $3,797 | $56,614 | $6,796 | $49,818 |
| 2023 | $3,401 | $52,179 | $6,264 | $45,915 |
| 2022 | $3,250 | $49,661 | $5,962 | $43,699 |
| 2021 | $3,160 | $47,224 | $5,669 | $41,555 |
| 2020 | $2,930 | $47,224 | $5,669 | $41,555 |
| 2019 | $2,879 | $44,868 | $5,386 | $39,482 |
| 2018 | $2,824 | $43,246 | $5,191 | $38,055 |
| 2017 | $2,679 | $42,015 | $5,043 | $36,972 |
| 2016 | $2,658 | $42,015 | $5,043 | $36,972 |
| 2015 | $2,514 | $40,594 | $4,872 | $35,722 |
| 2014 | $1,809 | $40,594 | $4,872 | $35,722 |
| 2013 | $372 | $25,661 | $4,677 | $20,984 |
Source: Public Records
Agents Affiliated with this Home
-
C
Seller's Agent in 2013
Chris Snyder
DICKERSON & NIEMAN
-
Douglas Weber

Seller's Agent in 2013
Douglas Weber
Bird Realty
(815) 222-5806
54 Total Sales
-
A
Buyer's Agent in 2013
Alisha Raudonis
RE/MAX
Map
Source: Midwest Real Estate Data (MRED)
MLS Number: MRD08440517
APN: 10-05-300-017
Nearby Homes
- 4349 E Il Route 72
- 211 S Lafayette St
- 153 Perene Ave
- 311 E Front St
- 7084 N River Rd
- 315 W 2nd St
- 1134 W 2nd St
- 431 E 2nd St
- 123 E 3rd St
- 1196 W 2nd St
- 332 N Franklin St
- 225 E 4th St
- 315 E 4th St
- 421 N Market St
- 0 N Kishwaukee Rd Lot Unit WP001
- 211 E 5th St
- 8890 Hales Corner Rd Rd
- 363 Mill Ridge Dr
- 628-630 Allison Cir
- 000 N Kishwaukee Rd Lot Unit WP004
