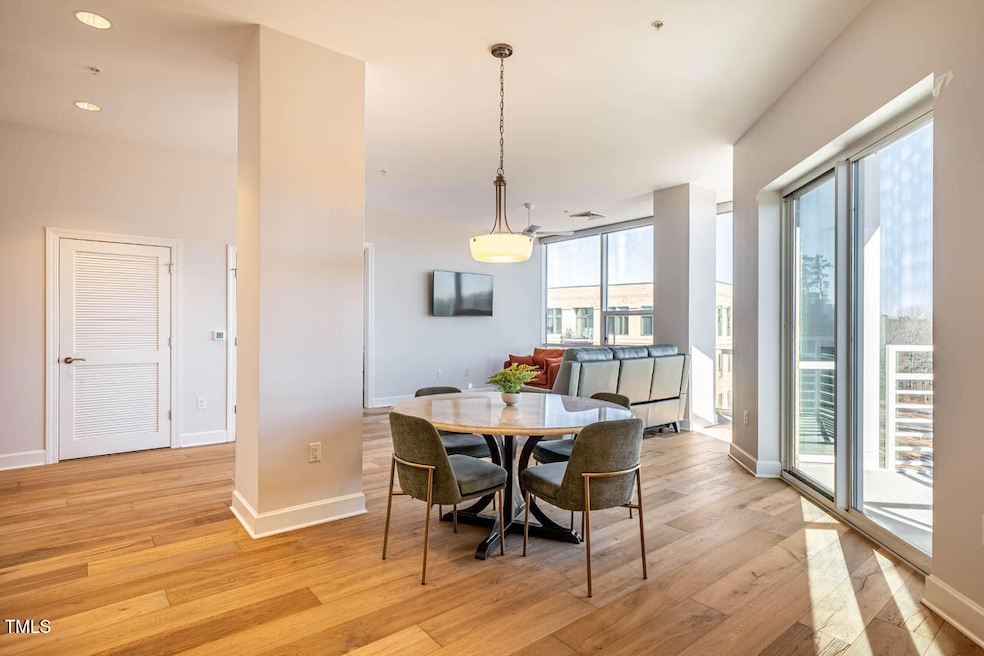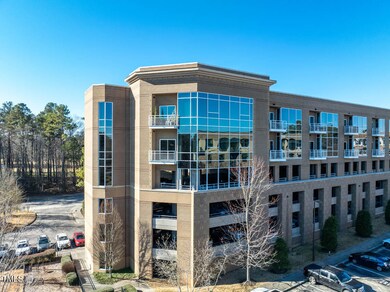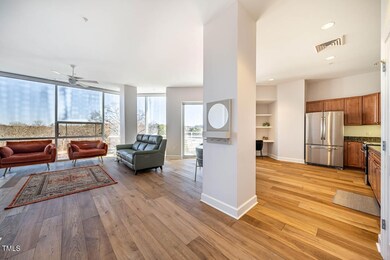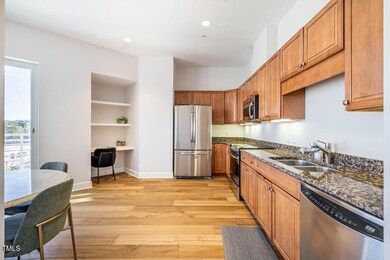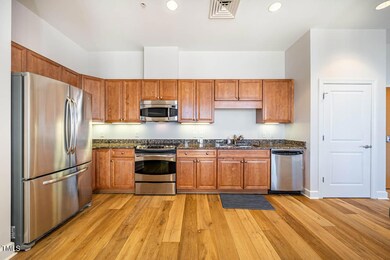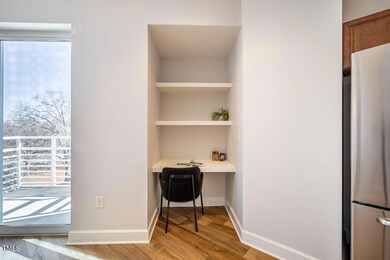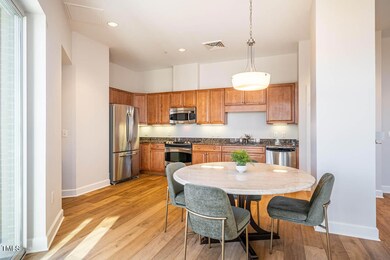
East 54 4417 Environ Way Chapel Hill, NC 27517
Highlights
- Fitness Center
- Rooftop Deck
- Open Floorplan
- Glenwood Elementary School Rated A
- Outdoor Pool
- Contemporary Architecture
About This Home
As of March 2025Experience luxury, modern living at East 54 in Chapel Hill. This light filled, end unit condo offers a stylish space, perfect for turnkey living near UNC. Enjoy 50 year hardwood floors updated appliances, HVAC and water heater. A chef's kitchen, and a private outdoor balcony. Watch the sunrise with your morning coffee.Bright and light with floor to ceiling windows -- but black out shades in the bedroom for those sleep in mornings!!! This property is available furnished if the buyer is interested. Amenities abound with an outdoor saltwater pool, rooftop deck, gym, and common indoor and outdoor spaces. Perfect as your landing pad for football games or as your elegant home. Reserved secure parking space includedWalk to the best restaurants, shops and easy access to I40, the bus line or just walk up the hill to campus and downtown Chapel Hill.Dedicated storage area, gated reserved parking. Gold Leeds Accredited Environmental credentials.
Last Agent to Sell the Property
Compass -- Chapel Hill - Durham License #323976 Listed on: 01/15/2025

Property Details
Home Type
- Condominium
Est. Annual Taxes
- $4,562
Year Built
- Built in 2008
HOA Fees
- $559 Monthly HOA Fees
Home Design
- Contemporary Architecture
- Flat Roof Shape
- Brick Exterior Construction
- Slab Foundation
Interior Spaces
- 959 Sq Ft Home
- 1-Story Property
- Open Floorplan
- Built-In Features
- Bookcases
- High Ceiling
- Ceiling Fan
- Recessed Lighting
- Sliding Doors
- Wood Flooring
Kitchen
- Eat-In Kitchen
- Gas Oven
- Microwave
- Stainless Steel Appliances
- Granite Countertops
Bedrooms and Bathrooms
- 1 Primary Bedroom on Main
- Walk-In Closet
- 1 Full Bathroom
- Separate Shower in Primary Bathroom
- Walk-in Shower
Laundry
- Laundry closet
- Dryer
- Washer
Parking
- 1 Parking Space
- Electric Vehicle Home Charger
- Electric Gate
- 1 Open Parking Space
Outdoor Features
- Outdoor Pool
- Balcony
Schools
- Glenwood Elementary School
- Grey Culbreth Middle School
- East Chapel Hill High School
Additional Features
- Accessible Entrance
- Property is near public transit
- Central Heating and Cooling System
Listing and Financial Details
- Assessor Parcel Number 9798345972.063
Community Details
Overview
- Association fees include insurance, ground maintenance, maintenance structure, pest control, security, trash, water
- East 54 HOA, Phone Number (919) 942-7885
- Built by Resolute
- East 54 Subdivision
Amenities
- Rooftop Deck
- Elevator
Recreation
- Recreation Facilities
- Community Pool
Security
- Security Service
Ownership History
Purchase Details
Purchase Details
Home Financials for this Owner
Home Financials are based on the most recent Mortgage that was taken out on this home.Purchase Details
Purchase Details
Home Financials for this Owner
Home Financials are based on the most recent Mortgage that was taken out on this home.Similar Homes in Chapel Hill, NC
Home Values in the Area
Average Home Value in this Area
Purchase History
| Date | Type | Sale Price | Title Company |
|---|---|---|---|
| Warranty Deed | -- | None Listed On Document | |
| Warranty Deed | -- | None Listed On Document | |
| Warranty Deed | $465,000 | None Listed On Document | |
| Warranty Deed | $465,000 | None Listed On Document | |
| Warranty Deed | $376,000 | Bagwell Holt Smith Pa | |
| Warranty Deed | $245,000 | None Available |
Mortgage History
| Date | Status | Loan Amount | Loan Type |
|---|---|---|---|
| Previous Owner | $244,000 | New Conventional | |
| Previous Owner | $243,000 | Adjustable Rate Mortgage/ARM | |
| Previous Owner | $232,750 | Adjustable Rate Mortgage/ARM |
Property History
| Date | Event | Price | Change | Sq Ft Price |
|---|---|---|---|---|
| 03/24/2025 03/24/25 | Sold | $465,000 | -2.1% | $485 / Sq Ft |
| 03/13/2025 03/13/25 | Pending | -- | -- | -- |
| 02/10/2025 02/10/25 | Price Changed | $475,000 | -4.0% | $495 / Sq Ft |
| 01/15/2025 01/15/25 | For Sale | $495,000 | -- | $516 / Sq Ft |
Tax History Compared to Growth
Tax History
| Year | Tax Paid | Tax Assessment Tax Assessment Total Assessment is a certain percentage of the fair market value that is determined by local assessors to be the total taxable value of land and additions on the property. | Land | Improvement |
|---|---|---|---|---|
| 2024 | $4,758 | $276,000 | $0 | $276,000 |
| 2023 | $4,631 | $276,000 | $0 | $276,000 |
| 2022 | $4,440 | $276,000 | $0 | $276,000 |
| 2021 | $5,116 | $276,000 | $0 | $276,000 |
| 2020 | $3,605 | $211,000 | $0 | $211,000 |
| 2018 | $3,520 | $211,000 | $0 | $211,000 |
| 2017 | $5,786 | $211,000 | $0 | $211,000 |
| 2016 | $5,786 | $350,000 | $124,000 | $226,000 |
| 2015 | $5,805 | $350,000 | $124,000 | $226,000 |
| 2014 | $5,742 | $350,000 | $124,000 | $226,000 |
Agents Affiliated with this Home
-
Laura Morgan

Seller's Agent in 2025
Laura Morgan
Compass -- Chapel Hill - Durham
(919) 624-4946
136 Total Sales
-
Suzette Andrews

Buyer's Agent in 2025
Suzette Andrews
Keller Williams Realty United
(919) 302-0352
30 Total Sales
About East 54
Map
Source: Doorify MLS
MLS Number: 10070689
APN: 9798345972.063
- 3201 Environ Way Unit Bldg 3000
- 2410 Environ Way
- 606 Oak Tree Dr
- 1026 Highland Woods Rd
- 218 W Barbee Chapel Rd
- 500 Weaver Mine Trail
- 1054 Canterbury Ln
- 6 Saint James Place
- 240 Brookberry Cir Unit 240
- 314 Parkridge Ave
- 636 Christopher Rd
- 805 Greenwood Rd
- 159 Finley Forest Dr
- 32 Whitley Dr
- 294 Summerwalk Cir Unit 294
- 119 Brookberry Cir
- 60 Oakwood Dr
- 365 Summerwalk Cir
- 320 Summerwalk Cir
- 346 Summerwalk Cir
