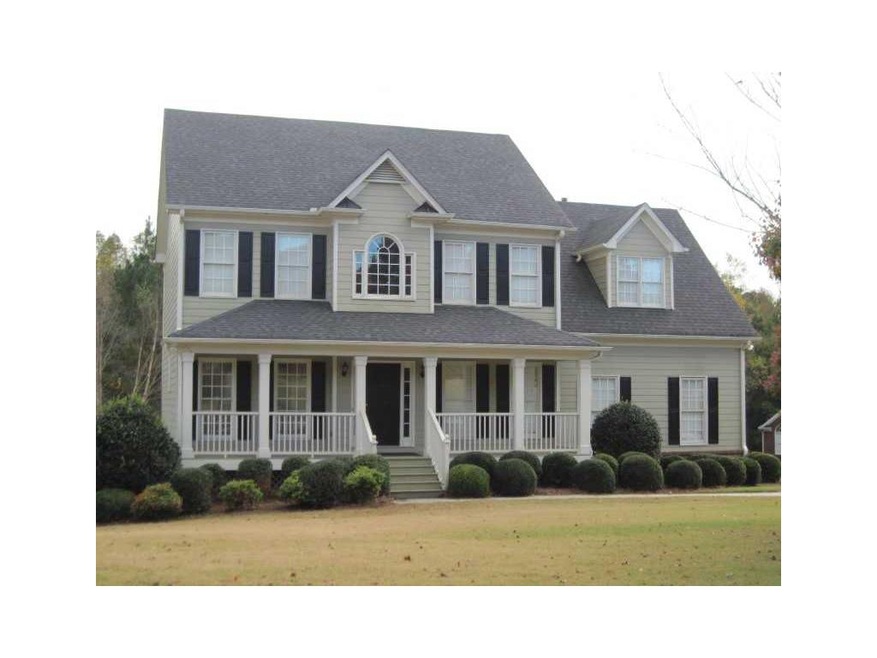4000 Fairhaven Ct Monroe, GA 30656
Highlights
- Golf Course Community
- Deck
- Traditional Architecture
- Clubhouse
- Wooded Lot
- Wood Flooring
About This Home
As of July 2021Beautiful traditional 2-story home on a perfect cul de sac lot. Enjoy the rocking chair front porch overlooking level yard! The entryway has hardwood flooring and leads the way into the family room with corner frpl. Kitchen & bayed breakfast room are open to family room. Formal living room/study has french doors and there's a formal dining room.. Huge master & gorgeous secondary bedrooms are all upstairs. There's a large finished rec room & full bath in the basement. This is a must see!!
Home Details
Home Type
- Single Family
Est. Annual Taxes
- $2,454
Year Built
- Built in 1999
Lot Details
- Cul-De-Sac
- Level Lot
- Wooded Lot
HOA Fees
- $44 Monthly HOA Fees
Parking
- 2 Car Garage
- Parking Accessed On Kitchen Level
- Garage Door Opener
Home Design
- Traditional Architecture
- Composition Roof
- Cement Siding
Interior Spaces
- 2,664 Sq Ft Home
- 2-Story Property
- Tray Ceiling
- Ceiling height of 9 feet on the main level
- Gas Log Fireplace
- Insulated Windows
- Family Room with Fireplace
- Formal Dining Room
- Home Office
- Wood Flooring
- Fire and Smoke Detector
Kitchen
- Open to Family Room
- Eat-In Kitchen
- Breakfast Bar
- Self-Cleaning Oven
- Electric Range
- Microwave
- Dishwasher
- Laminate Countertops
- Wood Stained Kitchen Cabinets
Bedrooms and Bathrooms
- 4 Bedrooms
- Walk-In Closet
- Low Flow Plumbing Fixtures
- Whirlpool Bathtub
Laundry
- Laundry in Hall
- Laundry on upper level
Finished Basement
- Basement Fills Entire Space Under The House
- Stubbed For A Bathroom
- Natural lighting in basement
Eco-Friendly Details
- Energy-Efficient Windows
Outdoor Features
- Deck
- Front Porch
Schools
- Walker Park Elementary School
- Carver Middle School
- Monroe Area High School
Utilities
- Forced Air Zoned Heating and Cooling System
- Heating System Uses Natural Gas
- Gas Water Heater
- Septic Tank
Listing and Financial Details
- Tax Lot 22
- Assessor Parcel Number 4000FairhavenCT
Community Details
Overview
- Providence Club Comm Assoc Association, Phone Number (770) 207-9630
- Providence Club Subdivision
Amenities
- Clubhouse
Recreation
- Golf Course Community
- Tennis Courts
- Community Pool
Ownership History
Purchase Details
Home Financials for this Owner
Home Financials are based on the most recent Mortgage that was taken out on this home.Purchase Details
Home Financials for this Owner
Home Financials are based on the most recent Mortgage that was taken out on this home.Purchase Details
Home Financials for this Owner
Home Financials are based on the most recent Mortgage that was taken out on this home.Map
Home Values in the Area
Average Home Value in this Area
Purchase History
| Date | Type | Sale Price | Title Company |
|---|---|---|---|
| Warranty Deed | $420,000 | -- | |
| Warranty Deed | $182,000 | -- | |
| Deed | $184,000 | -- |
Mortgage History
| Date | Status | Loan Amount | Loan Type |
|---|---|---|---|
| Open | $505,000 | New Conventional | |
| Closed | $401,400 | VA | |
| Closed | $340,000 | New Conventional | |
| Previous Owner | $90,000 | New Conventional | |
| Previous Owner | $155,500 | New Conventional | |
| Previous Owner | $60,000 | Stand Alone Second | |
| Previous Owner | $181,000 | Stand Alone Second | |
| Previous Owner | $147,200 | New Conventional |
Property History
| Date | Event | Price | Change | Sq Ft Price |
|---|---|---|---|---|
| 07/12/2021 07/12/21 | Sold | $420,000 | -1.2% | $127 / Sq Ft |
| 06/01/2021 06/01/21 | Pending | -- | -- | -- |
| 05/28/2021 05/28/21 | For Sale | $425,000 | +133.5% | $128 / Sq Ft |
| 03/17/2014 03/17/14 | Sold | $182,000 | -13.3% | $68 / Sq Ft |
| 01/19/2014 01/19/14 | Pending | -- | -- | -- |
| 11/01/2013 11/01/13 | For Sale | $209,900 | -- | $79 / Sq Ft |
Tax History
| Year | Tax Paid | Tax Assessment Tax Assessment Total Assessment is a certain percentage of the fair market value that is determined by local assessors to be the total taxable value of land and additions on the property. | Land | Improvement |
|---|---|---|---|---|
| 2024 | $4,992 | $167,320 | $26,000 | $141,320 |
| 2023 | $4,977 | $162,120 | $26,000 | $136,120 |
| 2022 | $4,574 | $142,760 | $20,000 | $122,760 |
| 2021 | $3,044 | $104,120 | $20,000 | $84,120 |
| 2020 | $3,065 | $101,520 | $20,000 | $81,520 |
| 2019 | $2,918 | $95,880 | $20,000 | $75,880 |
| 2018 | $2,933 | $95,880 | $20,000 | $75,880 |
| 2017 | $3,156 | $91,600 | $20,000 | $71,600 |
| 2016 | $2,917 | $92,560 | $20,000 | $72,560 |
| 2015 | $2,408 | $85,120 | $20,000 | $65,120 |
| 2014 | $2,631 | $76,520 | $18,000 | $58,520 |
Source: First Multiple Listing Service (FMLS)
MLS Number: 5216018
APN: N071B00000022000
- 2009 Windsong Way
- 121 Providence Club Dr
- 410 Providence Club Dr
- 901 Providence Ln
- 4690 Bold Springs Rd NW
- 570 Tanners Ln
- 890 Providence Club Dr Unit 8
- 8531 Parkview Ct
- 3780 Lovers Ln
- 4065 Bold Springs Rd
- 1101 Longleaf Trace
- 1212 Chapman Grove Ln
- 1240 Stock Ct
- 8165 Highway 81
- 1668 Carriage Ct
- 365 Centennial Dr

