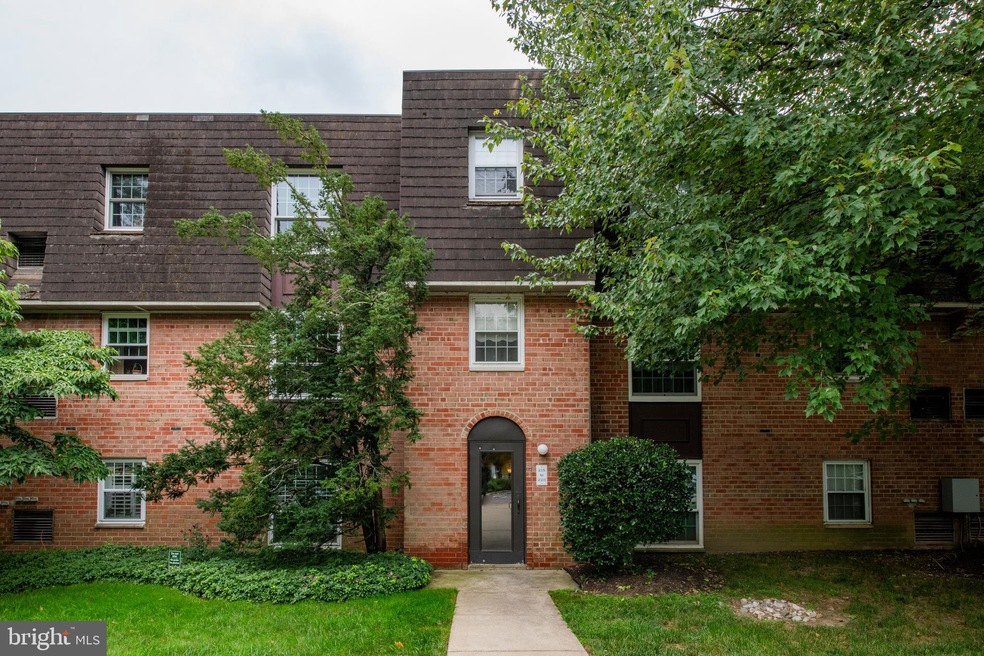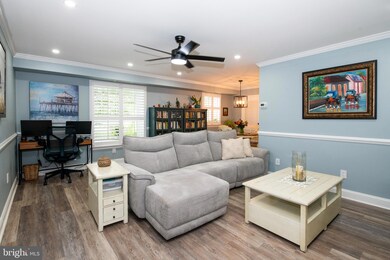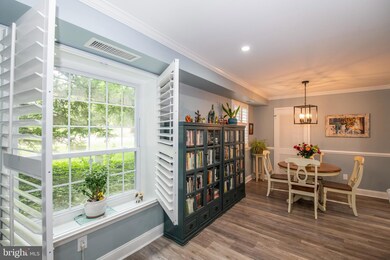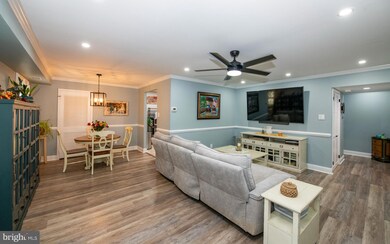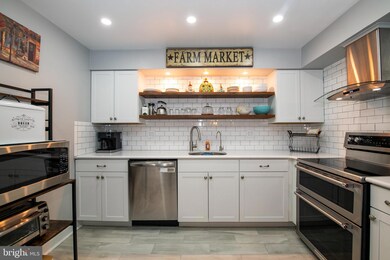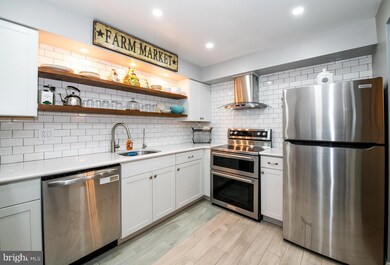
4000 Gypsy Ln Unit 215A2 Philadelphia, PA 19129
East Falls NeighborhoodHighlights
- Fitness Center
- Community Center
- Stainless Steel Appliances
- Community Pool
- Double Oven
- Family Room Off Kitchen
About This Home
As of October 2024Comfort and convenience in a park like setting. Tucked away in Fairmount Park, just above Lincoln Drive sits Gypsy Lane Condominiums, a gated community well known to Philadelphians. Unit #215(A2) is conveniently located just across from the guard house, behind the first parking lot. This home has been lovingly upgraded over the past year with elegant touches added throughout to make this unit truly stand out and offer the utmost in comfortable living! Enter into a spacious living room with newly installed recessed lighting, ceiling fan, crown molding and chair rail. Wrap around to the dining table and kitchen. The kitchen boasts all new stainless steel appliances; 2024 KitchenAid double convection oven (warranty through March 2030) with exhaust hood, refrigerator with ice maker, dishwasher, custom made wooden shelving, quartz countertops, subway tile backsplash, ceramic tile flooring, new recessed lights, filtered tap water (filter under sink) and a garbage disposal. On the rear side of this unit, you will find 2 bedrooms, 2 full bathrooms, a linen closet and a laundry room. The primary suite includes a ceiling fan, a walk in closet with shelving, wainscoting and crown molding, and an oversized window that allows fresh air and views of the garden greens, which can provide a lovely landscape. Interior custom made shutters can also provide privacy. The primary en-suite bathroom was totally remodeled in 2023 and includes ceramic tile floor, glass shower doors, rain shower plus hand held, new faucet, hardware, vanity, toilet, medicine cabinet and a solid wood door. The guest bedroom offers a ceiling fan and a triple wide closet for extra storage. The hall bathroom (also renovated in 2023) has a rain shower plus a hand held, an oversized soaker spa tub, glass shower doors, new faucet, hardware, vanity, toilet, medicine cabinet and a solid wood door. Ceramic white tile walls and ceramic flooring offer great finishes!The laundry room has full-size stackable Whirlpool washer and dryer, a hanging rod and shelving. The washer & dryer were purchased in July '24 and have a 5 year warranty.
*All windows in this home have custom made, wooden, interior shutters to offer privacy and charm.
*Every room has newly installed recessed lighting.
*Entire unit has been freshly painted in 2023.
One-time capital contribution fee based on resale cert. from Danella Realty.
Location provides easy access to public transportation, Center City, Kelly Drive, the Wissahickon, the Schuylkill Expressway, City Ave, Manayunk and more!
Property Details
Home Type
- Condominium
Est. Annual Taxes
- $2,235
Year Built
- Built in 1970
Lot Details
- Property is in excellent condition
HOA Fees
- $350 Monthly HOA Fees
Parking
- Parking Lot
Home Design
- Brick Exterior Construction
- Masonry
Interior Spaces
- 1,054 Sq Ft Home
- Property has 3 Levels
- Chair Railings
- Crown Molding
- Wainscoting
- Ceiling Fan
- Recessed Lighting
- Window Treatments
- Window Screens
- Family Room Off Kitchen
- Combination Dining and Living Room
- Security Gate
- Stacked Electric Washer and Dryer
Kitchen
- Double Oven
- Electric Oven or Range
- Built-In Range
- Range Hood
- Ice Maker
- Dishwasher
- Stainless Steel Appliances
Bedrooms and Bathrooms
- 2 Main Level Bedrooms
- En-Suite Bathroom
- Walk-In Closet
- 2 Full Bathrooms
Utilities
- Central Heating and Cooling System
- Vented Exhaust Fan
- Electric Water Heater
Listing and Financial Details
- Tax Lot 286
- Assessor Parcel Number 888210139
Community Details
Overview
- $1,100 Capital Contribution Fee
- Association fees include common area maintenance, lawn maintenance, security gate, sewer, snow removal, trash, water
- Low-Rise Condominium
- Gypsy Lane Owners Association (Gloa) Condos
- Gypsy Lane Condos Community
- Gypsy Lane Condos Subdivision
- Property Manager
Amenities
- Picnic Area
- Community Center
Recreation
- Tennis Courts
- Fitness Center
- Community Pool
Pet Policy
- Pets allowed on a case-by-case basis
Ownership History
Purchase Details
Home Financials for this Owner
Home Financials are based on the most recent Mortgage that was taken out on this home.Purchase Details
Home Financials for this Owner
Home Financials are based on the most recent Mortgage that was taken out on this home.Purchase Details
Map
Similar Homes in the area
Home Values in the Area
Average Home Value in this Area
Purchase History
| Date | Type | Sale Price | Title Company |
|---|---|---|---|
| Deed | $276,000 | Trident Land Transfer | |
| Deed | $220,000 | Trident Land Transfer | |
| Deed | $58,000 | Commonwealth Land Title Ins |
Mortgage History
| Date | Status | Loan Amount | Loan Type |
|---|---|---|---|
| Previous Owner | $176,000 | New Conventional |
Property History
| Date | Event | Price | Change | Sq Ft Price |
|---|---|---|---|---|
| 10/15/2024 10/15/24 | Sold | $276,000 | 0.0% | $262 / Sq Ft |
| 09/19/2024 09/19/24 | Pending | -- | -- | -- |
| 09/14/2024 09/14/24 | For Sale | $276,000 | +25.5% | $262 / Sq Ft |
| 02/22/2023 02/22/23 | Sold | $220,000 | -3.5% | $209 / Sq Ft |
| 01/11/2023 01/11/23 | Pending | -- | -- | -- |
| 01/03/2023 01/03/23 | For Sale | $228,000 | -- | $216 / Sq Ft |
Tax History
| Year | Tax Paid | Tax Assessment Tax Assessment Total Assessment is a certain percentage of the fair market value that is determined by local assessors to be the total taxable value of land and additions on the property. | Land | Improvement |
|---|---|---|---|---|
| 2025 | $2,235 | $199,600 | $33,800 | $165,800 |
| 2024 | $2,235 | $199,600 | $33,800 | $165,800 |
| 2023 | $2,235 | $159,700 | $27,100 | $132,600 |
| 2022 | $1,403 | $114,700 | $27,100 | $87,600 |
| 2021 | $2,033 | $0 | $0 | $0 |
| 2020 | $2,033 | $0 | $0 | $0 |
| 2019 | $3,218 | $0 | $0 | $0 |
| 2018 | $1,274 | $0 | $0 | $0 |
| 2017 | $1,694 | $0 | $0 | $0 |
| 2016 | $991 | $0 | $0 | $0 |
| 2015 | $949 | $0 | $0 | $0 |
| 2014 | -- | $100,800 | $10,080 | $90,720 |
| 2012 | -- | $19,072 | $4,258 | $14,814 |
Source: Bright MLS
MLS Number: PAPH2391386
APN: 888210139
- 4000 Gypsy Ln Unit 242
- 4000 Gypsy Ln Unit 622F1
- 4000 Gypsy Ln Unit 412D
- 1622 24 Ridge Ave
- 2422 Ridge Ave
- 3616 Weightman St
- 4126 28 Apalogen Rd
- 3621 Winona St
- 3564 Retta St
- 4040 Ridge Ave
- 3716 Merrick Rd
- 3425-29 W School House Ln
- 200 Sumac St
- 3724 Merrick Rd
- 4451 River Ridge Ct
- 108 Rochelle Ave
- 242 Kalos St
- 3711 Palisades Dr
- 236 Kalos St
- 234 Kalos St
