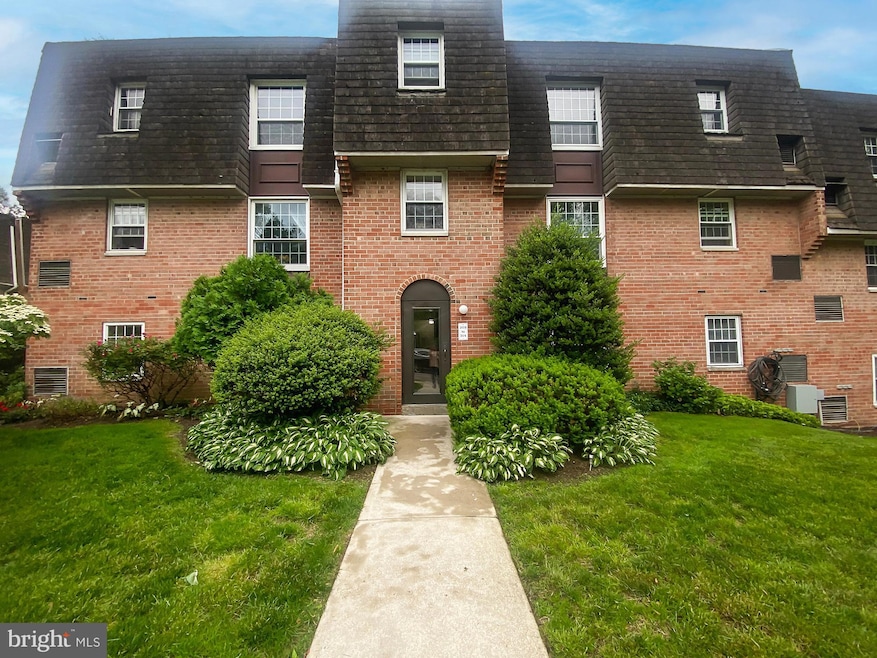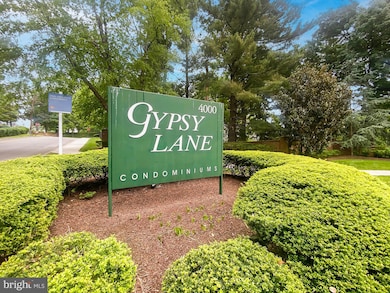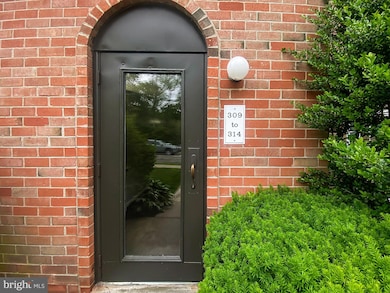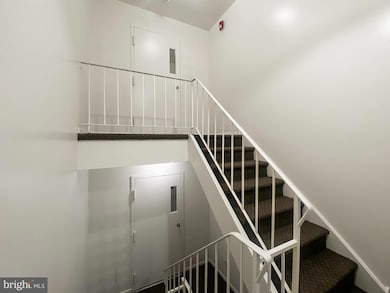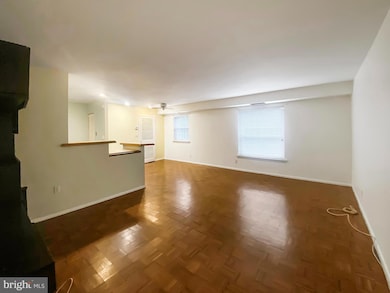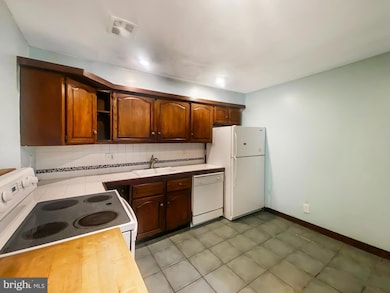
4000 Gypsy Ln Unit 314 Philadelphia, PA 19129
East Falls NeighborhoodEstimated payment $2,107/month
Highlights
- Fitness Center
- Wooded Lot
- Main Floor Bedroom
- No Units Above
- Wood Flooring
- Community Pool
About This Home
Spacious 2-Bed, 2-Bath Condo in East Falls – Gypsy Lane Gated CommunityWelcome to this beautifully maintained condo in the highly desirable Gypsy Lane Condominium Association. This 2-bedroom, 2-bath home features genuine wood parquet floors throughout, with an open-concept layout from the kitchen through to the front entry, creating a spacious and inviting living area. Enjoy the convenience of a full-size LG washer and dryer, a brand-new tankless water heater (2025), central air, and forced air heating for year-round comfort.Set in a park-like community with blossoming trees in spring, this pet-friendly development offers top-tier amenities including a pool, tennis courts, a dog-walking area, and 24/7 security at the gated entrance. On-site management adds an extra layer of ease to everyday living.Ideally located at the edge of Fairmount Park and the Wissahickon Trail, this condo is just steps from Jefferson University and mere minutes to SEPTA Regional Rail, offering quick access to Center City. Plus, you’re close to Manayunk’s popular shops, restaurants, and nightlife.A perfect blend of natural beauty, urban convenience, and modern comfort—this is East Falls living at its best.
Property Details
Home Type
- Condominium
Est. Annual Taxes
- $2,794
Year Built
- Built in 1969
Lot Details
- No Units Above
- Wooded Lot
- Back, Front, and Side Yard
HOA Fees
- $680 Monthly HOA Fees
Home Design
- Flat Roof Shape
- Brick Exterior Construction
- Concrete Perimeter Foundation
Interior Spaces
- 1,054 Sq Ft Home
- Property has 1 Level
- Window Treatments
- Combination Dining and Living Room
- Eat-In Kitchen
Flooring
- Wood
- Carpet
- Ceramic Tile
Bedrooms and Bathrooms
- 2 Main Level Bedrooms
- En-Suite Bathroom
- Walk-In Closet
- 2 Full Bathrooms
- Bathtub with Shower
Laundry
- Laundry on main level
- Dryer
- Washer
Parking
- Parking Lot
- Unassigned Parking
Utilities
- Forced Air Heating and Cooling System
- Electric Water Heater
Listing and Financial Details
- Tax Lot 162
- Assessor Parcel Number 888210189
Community Details
Overview
- $2,039 Capital Contribution Fee
- Association fees include common area maintenance, health club, lawn maintenance, cable TV, sewer, water, electricity, reserve funds
- 6 Units
- Low-Rise Condominium
- Gypsy Lane Condos
- Gypsy Lane Condos Community
- East Falls Subdivision
- Property Manager
Recreation
- Tennis Courts
- Fitness Center
- Community Pool
Pet Policy
- Pets allowed on a case-by-case basis
Map
Home Values in the Area
Average Home Value in this Area
Property History
| Date | Event | Price | Change | Sq Ft Price |
|---|---|---|---|---|
| 05/27/2025 05/27/25 | For Sale | $225,000 | -- | $213 / Sq Ft |
Similar Homes in the area
Source: Bright MLS
MLS Number: PAPH2485418
- 4000 Gypsy Ln Unit 314
- 4000 Gypsy Ln Unit 622F1
- 2422 Ridge Ave
- 3616 Weightman St
- 4126 28 Apalogen Rd
- 3621 Winona St
- 3623 Winona St
- 3564 Retta St
- 4040 Ridge Ave
- 252 Sumac St
- 3716 Merrick Rd
- 3425-29 W School House Ln
- 200 Sumac St
- 3724 Merrick Rd
- 4451 River Ridge Ct
- 108 Rochelle Ave
- 242 Kalos St
- 3711 Palisades Dr
- 236 Kalos St
- 208 Kalos St
