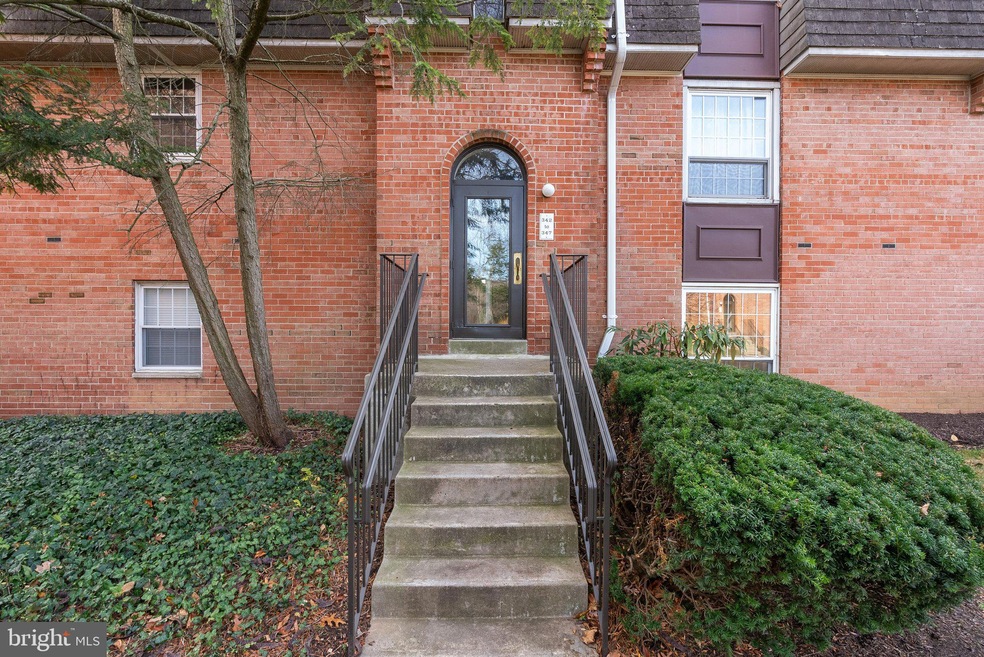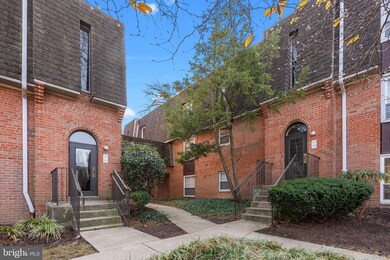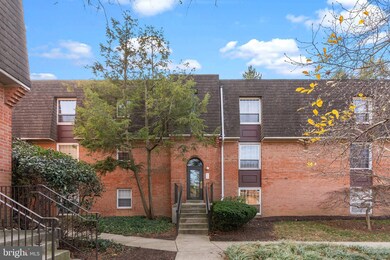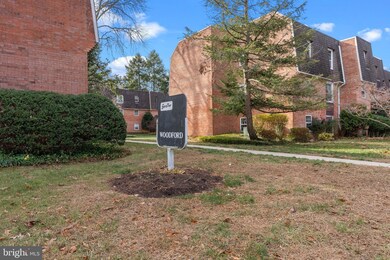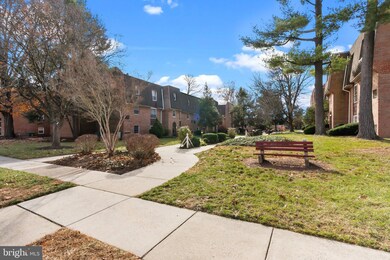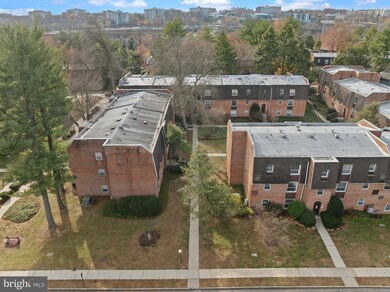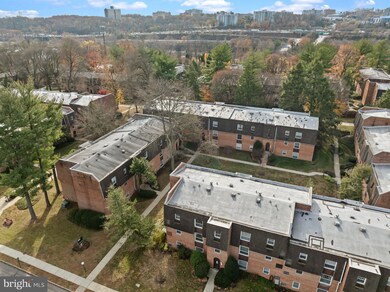
4000 Gypsy Ln Unit 343B1 Philadelphia, PA 19129
East Falls NeighborhoodHighlights
- Gated Community
- Community Pool
- Living Room
- Traditional Architecture
- Community Center
- Picnic Area
About This Home
As of February 2025Charming first-floor condo in the desirable East Falls neighborhood. Enjoy peace of mind with a gated entrance and 24/7 security guard. Take advantage of the community’s fantastic amenities, including a clubhouse, outdoor pool, tennis courts, fitness center, picnic area, and scenic courtyards. The location is incredibly convenient, with easy access to I-76, Lincoln Drive, the R6 Train line, East Falls train station, Jefferson University’s East Falls campus, Penn Charter School, and a variety of local entertainment, restaurants and shops. Never worry about parking with ample off-street spaces in the expansive parking lot. Upon entering, you'll be welcomed by an abundance of natural light that fills the condo. The dining area offers an ideal space for a table and hutch. The generous living area provides the perfect setting for both relaxation and entertaining. The kitchen is designed with plenty of cabinetry and counter space, making it perfect for the family chef. The condo also features a primary bedroom with ample closet space and a full bathroom. Additionally, a one-time capital contribution fee applies, based on the resale certificate from Danella Realty. Schedule your showing today!
Property Details
Home Type
- Condominium
Est. Annual Taxes
- $1,832
Year Built
- Built in 1970
HOA Fees
- $414 Monthly HOA Fees
Home Design
- Traditional Architecture
- Masonry
Interior Spaces
- 788 Sq Ft Home
- Property has 1 Level
- Living Room
- Dining Room
Bedrooms and Bathrooms
- 1 Main Level Bedroom
- En-Suite Primary Bedroom
- 1 Full Bathroom
Parking
- Lighted Parking
- Parking Lot
- Secure Parking
Utilities
- Central Heating and Cooling System
- Electric Water Heater
Listing and Financial Details
- Tax Lot 72
- Assessor Parcel Number 888210218
Community Details
Overview
- Association fees include common area maintenance, exterior building maintenance, lawn maintenance, snow removal, security gate, electricity, sewer, water
- Low-Rise Condominium
- Gypsy Lane Owners Association Condos
- Gypsy Lane Condos Subdivision
- Property Manager
Amenities
- Picnic Area
- Common Area
- Community Center
Recreation
- Tennis Courts
- Community Pool
Pet Policy
- Breed Restrictions
Security
- Gated Community
Ownership History
Purchase Details
Home Financials for this Owner
Home Financials are based on the most recent Mortgage that was taken out on this home.Purchase Details
Home Financials for this Owner
Home Financials are based on the most recent Mortgage that was taken out on this home.Purchase Details
Map
Similar Homes in Philadelphia, PA
Home Values in the Area
Average Home Value in this Area
Purchase History
| Date | Type | Sale Price | Title Company |
|---|---|---|---|
| Deed | $155,000 | None Listed On Document | |
| Deed | $165,000 | None Listed On Document | |
| Deed | $90,427 | None Available |
Mortgage History
| Date | Status | Loan Amount | Loan Type |
|---|---|---|---|
| Previous Owner | $132,000 | New Conventional |
Property History
| Date | Event | Price | Change | Sq Ft Price |
|---|---|---|---|---|
| 02/14/2025 02/14/25 | Sold | $155,000 | -6.0% | $197 / Sq Ft |
| 12/20/2024 12/20/24 | Price Changed | $164,900 | -5.7% | $209 / Sq Ft |
| 12/01/2024 12/01/24 | For Sale | $174,900 | -- | $222 / Sq Ft |
Tax History
| Year | Tax Paid | Tax Assessment Tax Assessment Total Assessment is a certain percentage of the fair market value that is determined by local assessors to be the total taxable value of land and additions on the property. | Land | Improvement |
|---|---|---|---|---|
| 2025 | $1,832 | $157,000 | $26,600 | $130,400 |
| 2024 | $1,832 | $157,000 | $26,600 | $130,400 |
| 2023 | $1,832 | $130,900 | $22,200 | $108,700 |
| 2022 | $1,666 | $130,900 | $22,200 | $108,700 |
| 2021 | $1,666 | $0 | $0 | $0 |
| 2020 | $1,666 | $0 | $0 | $0 |
| 2019 | $1,389 | $0 | $0 | $0 |
| 2018 | $1,389 | $0 | $0 | $0 |
| 2017 | $1,389 | $0 | $0 | $0 |
| 2016 | $1,158 | $0 | $0 | $0 |
| 2015 | $1,108 | $0 | $0 | $0 |
| 2014 | -- | $82,700 | $8,270 | $74,430 |
| 2012 | -- | $16,352 | $3,268 | $13,084 |
Source: Bright MLS
MLS Number: PAPH2423852
APN: 888210218
- 4000 Gypsy Ln Unit 242
- 4000 Gypsy Ln Unit 622F1
- 4000 Gypsy Ln Unit 412D
- 4000 Gypsy Ln Unit 210
- 1622 24 Ridge Ave
- 2422 Ridge Ave
- 3616 Weightman St
- 4126 28 Apalogen Rd
- 3621 Winona St
- 3564 Retta St
- 4040 Ridge Ave
- 3716 Merrick Rd
- 3425-29 W School House Ln
- 200 Sumac St
- 3724 Merrick Rd
- 4451 River Ridge Ct
- 108 Rochelle Ave
- 242 Kalos St
- 3711 Palisades Dr
- 236 Kalos St
